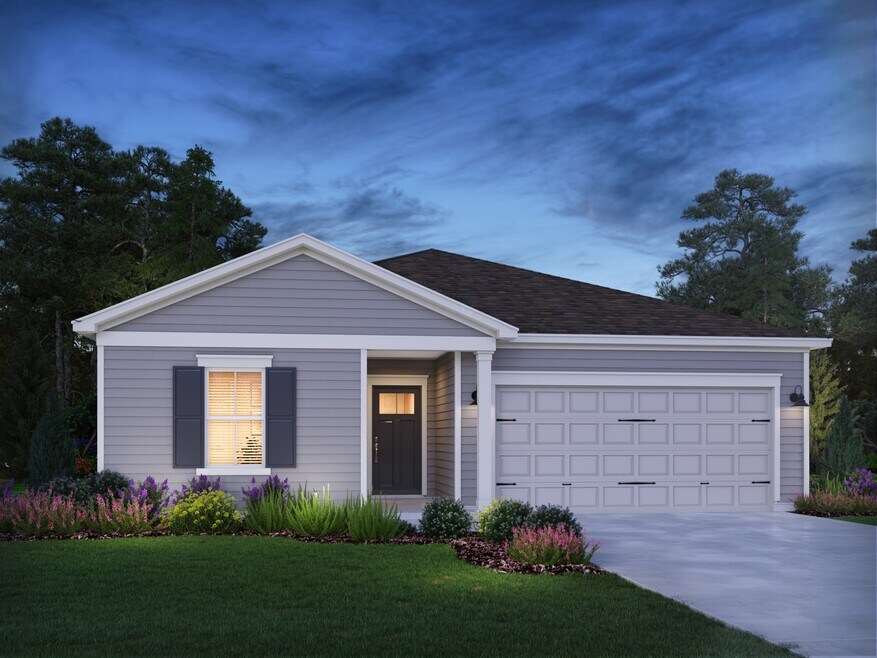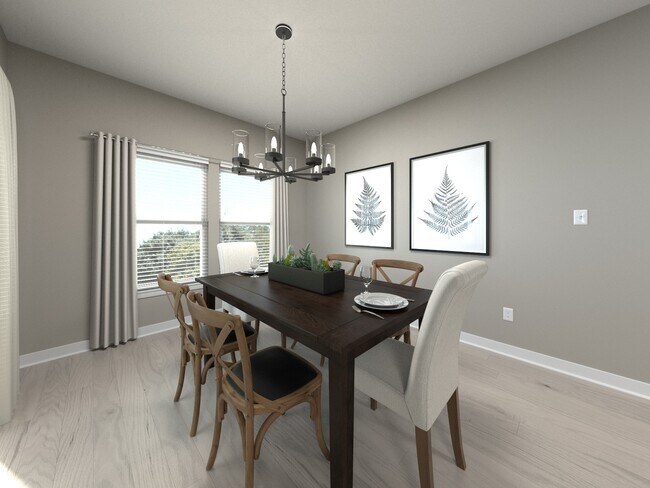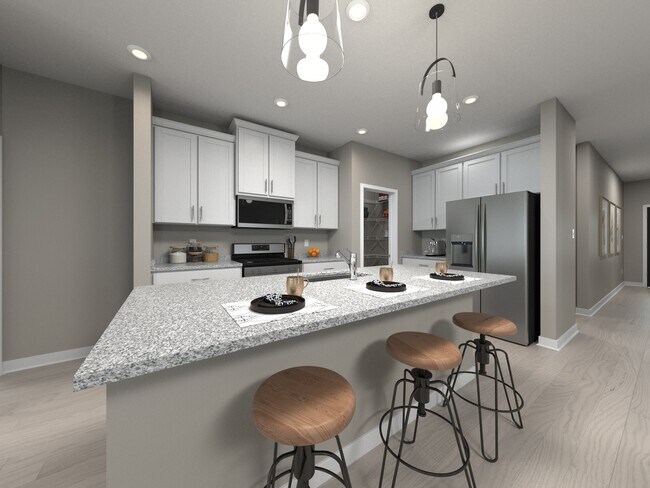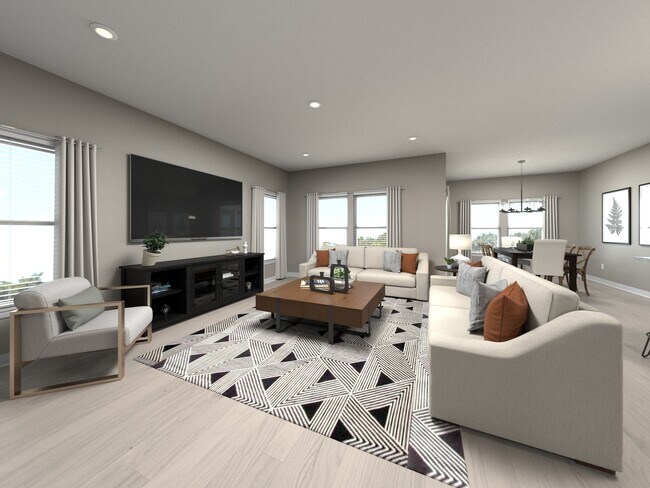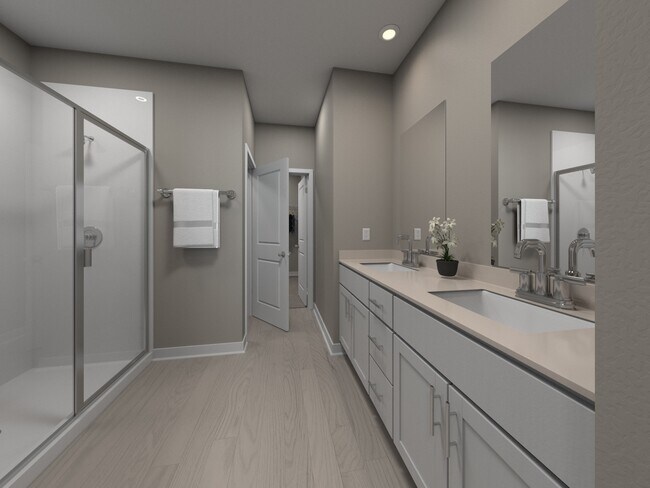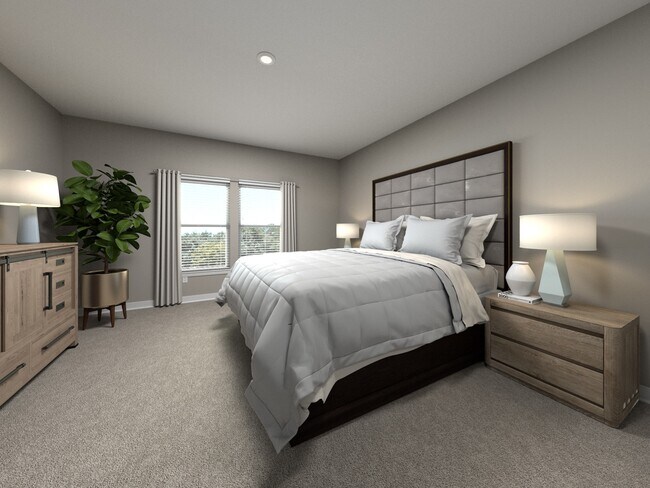
Estimated payment starting at $2,883/month
Total Views
2,276
3
Beds
2
Baths
1,648
Sq Ft
$266
Price per Sq Ft
Highlights
- New Construction
- Private Yard
- Breakfast Area or Nook
- Primary Bedroom Suite
- Covered Patio or Porch
- Walk-In Pantry
About This Floor Plan
Fire up the BBQ and enjoy grilling on the Candler's covered back patio. Inside, this spacious ranch features a useful kitchen island and lots of shared space. A large walk-in closet and bath complement the primary suite.
Sales Office
All tours are by appointment only. Please contact sales office to schedule.
Hours
Monday - Sunday
Sales Team
Sage Surratt
Reese Waynick
Audra Thomas
Mikey Watkins
Morgan Millikin
Office Address
8440 Marchwood Blvd
Cane Ridge, TN 37013
Driving Directions
Home Details
Home Type
- Single Family
Lot Details
- Private Yard
- Lawn
HOA Fees
- $130 Monthly HOA Fees
Parking
- 2 Car Attached Garage
- Front Facing Garage
Taxes
Home Design
- New Construction
Interior Spaces
- 1-Story Property
- Smart Doorbell
- Family Room
- Combination Kitchen and Dining Room
Kitchen
- Breakfast Area or Nook
- Eat-In Kitchen
- Breakfast Bar
- Walk-In Pantry
- ENERGY STAR Qualified Dishwasher
- Dishwasher
- Stainless Steel Appliances
- Kitchen Island
- Disposal
Flooring
- Carpet
- Luxury Vinyl Plank Tile
Bedrooms and Bathrooms
- 3 Bedrooms
- Primary Bedroom Suite
- Walk-In Closet
- 2 Full Bathrooms
- Primary bathroom on main floor
- Quartz Bathroom Countertops
- Dual Vanity Sinks in Primary Bathroom
- Private Water Closet
- Bathtub with Shower
- Walk-in Shower
Laundry
- Laundry Room
- Laundry on lower level
- Washer and Dryer
Outdoor Features
- Covered Patio or Porch
Utilities
- Air Conditioning
- SEER Rated 14+ Air Conditioning Units
- Central Heating
- Smart Home Wiring
- PEX Plumbing
- High Speed Internet
Community Details
Recreation
- Community Playground
- Dog Park
- Trails
Map
Other Plans in Briarcreek - Legacy Series
About the Builder
Opening the door to a Life. Built. Better.® Since 1985.
From money-saving energy efficiency to thoughtful design, Meritage Homes believe their homeowners deserve a Life. Built. Better.® That’s why they're raising the bar in the homebuilding industry.
Nearby Homes
- Briarcreek - Bronze Series
- Briarcreek - Legacy Series
- 0 Old Hickory Blvd Unit RTC2673022
- Evergreen
- Emerson Hills
- 5882 Cane Ridge Rd
- Cedars at Cane Ridge - 55+ Active Adult
- Burkitt Ridge
- 717 Preston Rd
- 701 Preston Rd
- 725 Preston Rd
- 741 Preston Rd
- 5407 Cane Ridge Rd
- Carothers Farms
- The Mill at McFarlin - Estates Series
- Autumn View
- Carothers Crossing - Hamlet Estates
- Mission Hills
- 5215 Blue Hole Rd
- Pasadena
