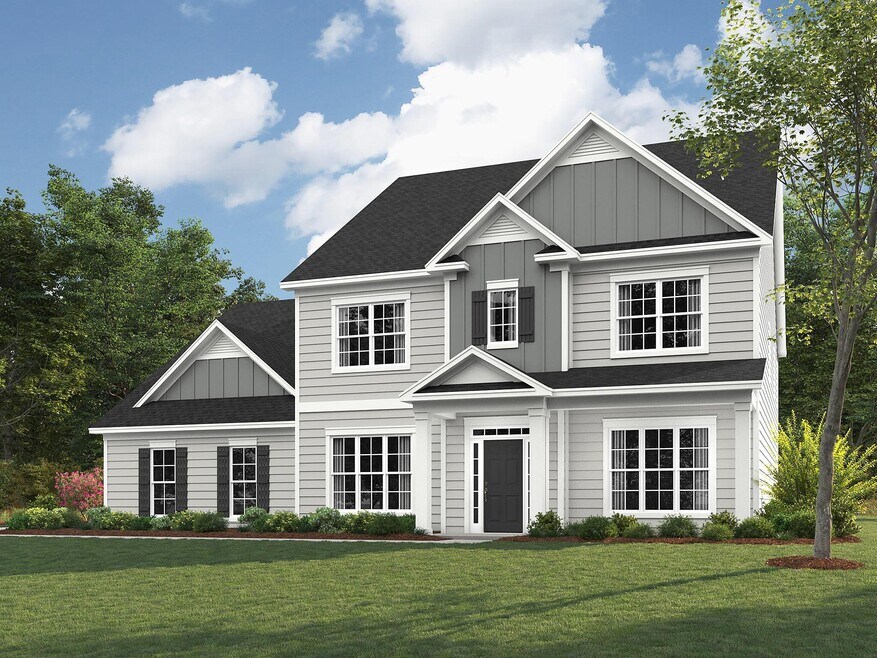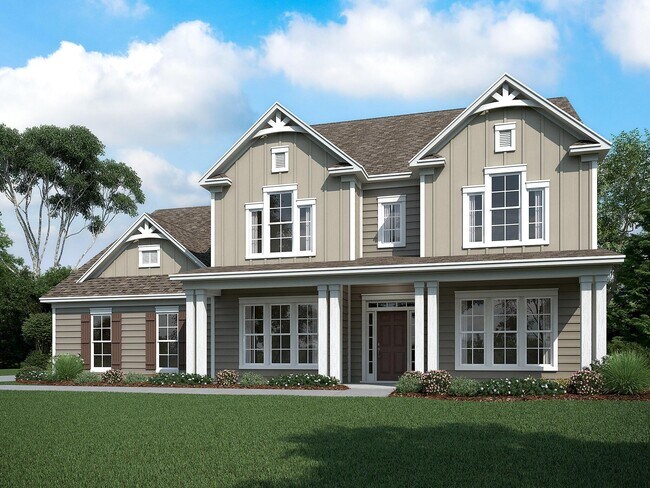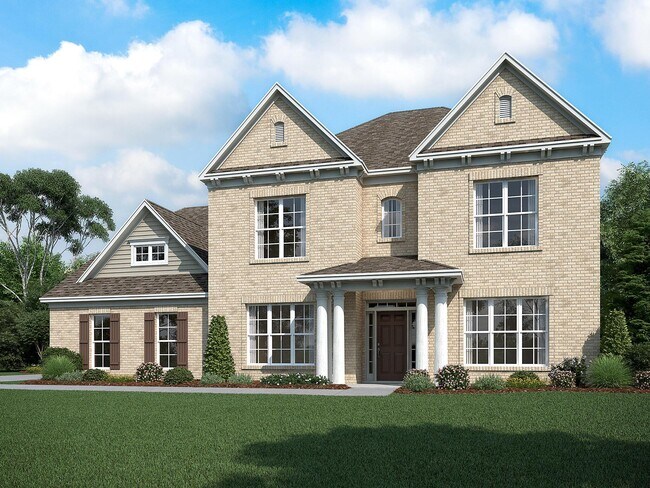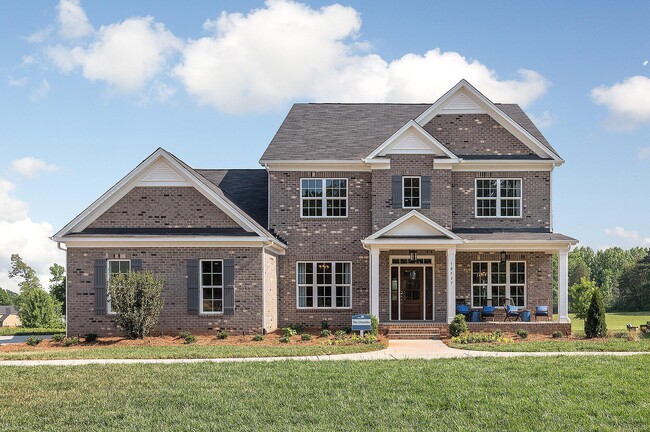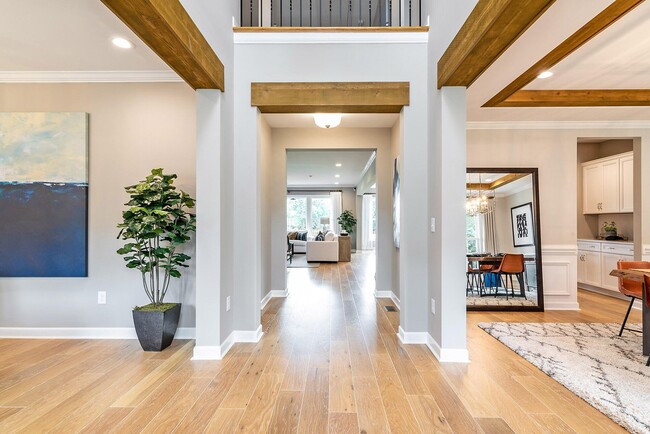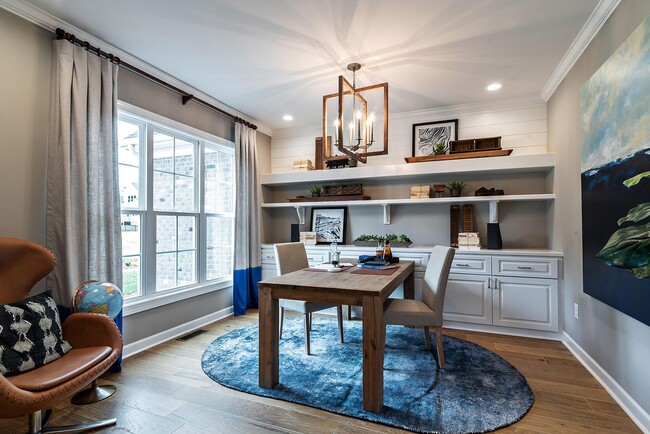
Estimated payment starting at $4,685/month
Highlights
- Golf Course Community
- New Construction
- Deck
- Clear Creek Elementary Rated 9+
- Primary Bedroom Suite
- Recreation Room
About This Floor Plan
The Chandler offers versatile spaces. Off the 2-story foyer is a formal Living Room which may have French doors added. Opposite that is a large Dining Room, able to host large gatherings. A walk-through Butler's Pantry leads to the kitchen; cabinets may be added here, and there is also a large walk-in pantry. This space may be converted to a Planning room, to have a small office off the Kitchen. The Kitchen offers an island and abundant counter and cabinet space; it flows into the Breakfast room which is wrapped in windows and leads to the rear patio, or make this a covered porch. The Family Room includes a gas fireplace and two niches for built-ins. The first floor is rounded out with a Mudroom and a first-floor guest suite with private bath. Upstairs is a Rec Room which may be converted into a 5th bedroom with private bath. Also included are the laundry room and two secondary bedrooms which share a Jack & Jill bath. The Premier suite offers a tray ceiling option; the bathroom has a large vanity with double sinks, soaking tub, large shower, and an extensive walk-in closet. There is space to add unfinished walk-in storage or a Bonus Room over the garage. Basement options are available.
Sales Office
| Monday |
12:00 PM - 5:00 PM
|
| Tuesday - Saturday |
10:00 AM - 5:00 PM
|
| Sunday |
12:00 PM - 5:00 PM
|
Home Details
Home Type
- Single Family
HOA Fees
- $71 Monthly HOA Fees
Parking
- 2 Car Attached Garage
- Front Facing Garage
Taxes
- Special Tax
Home Design
- New Construction
Interior Spaces
- 2-Story Property
- Gas Fireplace
- Mud Room
- Family Room
- Living Room
- Formal Dining Room
- Recreation Room
- Basement
Kitchen
- Breakfast Area or Nook
- Eat-In Kitchen
- Walk-In Pantry
- Butlers Pantry
- Stainless Steel Appliances
- Kitchen Island
Bedrooms and Bathrooms
- 4 Bedrooms
- Primary Bedroom on Main
- Primary Bedroom Suite
- Powder Room
- Primary bathroom on main floor
- Dual Vanity Sinks in Primary Bathroom
- Freestanding Bathtub
- Soaking Tub
Laundry
- Laundry Room
- Laundry on upper level
Outdoor Features
- Deck
Community Details
Recreation
- Golf Course Community
- Park
Map
Other Plans in Oak Creek
About the Builder
- Oak Creek
- 13428 Albemarle Rd
- 10405 Briarhurst Place
- 14535 Albemarle Rd Unit 3,4,5,6,7
- Chasewood
- Cresswind Charlotte - Trade Collection
- Cresswind Charlotte - Tryon Collection
- 16441 Cabarrus Rd
- 9523 Bales Ln Unit 8
- 16612 Blackberry Hills Dr
- 9209 Arlington Hills Dr
- 9140 Blair Rd
- 9113 Brief Rd
- 0 Cambridge Commons Dr Unit 3770354
- 8821 Dogwood Dr
- 8823 Dogwood Dr
- 9832 Harrisburg Rd
- 7913 Large Oak Ln
- 4112 Mcmanus Rd Unit 2
- 6141 Wilgrove Mint Hill Rd
