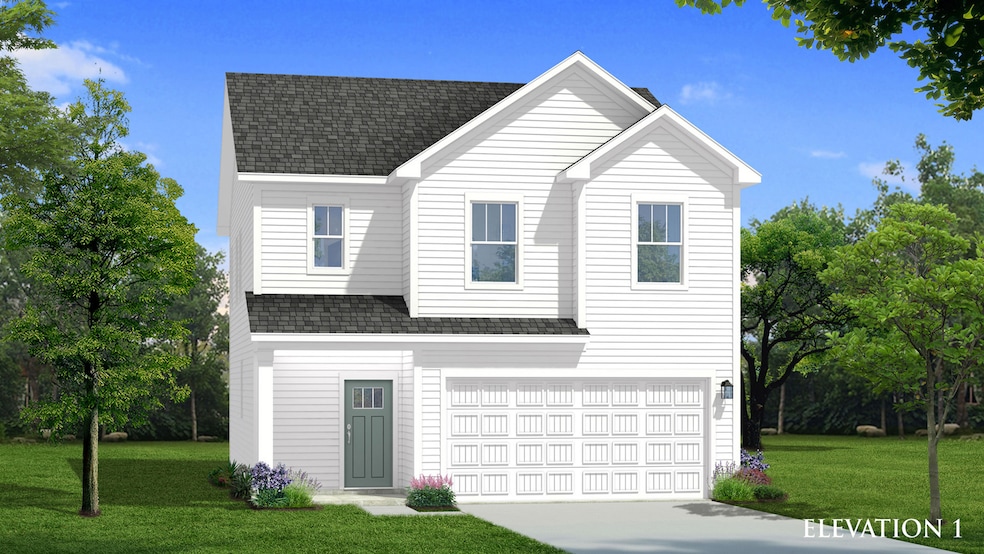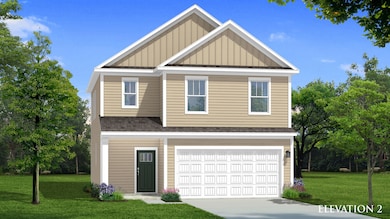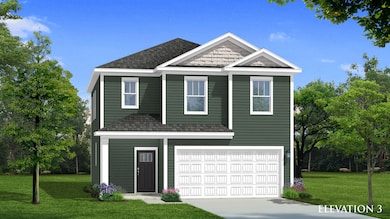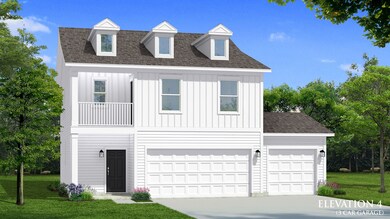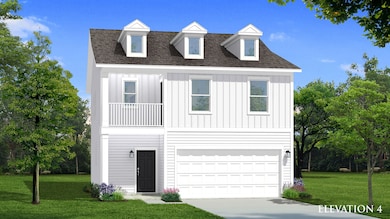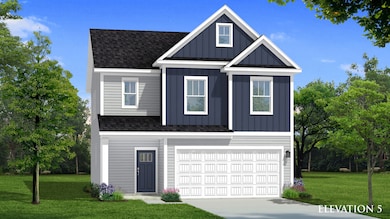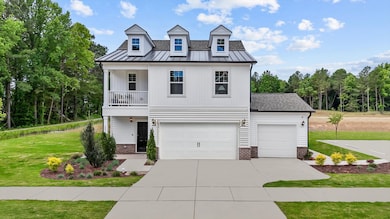
Beramont Durham, NC 27703
Eastern Durham NeighborhoodEstimated payment $2,463/month
Highlights
- New Construction
- Trails
- 4-minute walk to Twin Lakes Park
About This Home
The Beramont offers an open concept design with second level living and attached 2 car garage. This home is perfect for entertaining featuring a spacious kitchen with island and cafe area that is open to the family room. The main level also includes a coat closet and powder room. Second level includes the oversized primary suite with generous primary bathroom boasting, dual split vanities, linen closet, shower, private water closet and spacious closet in the primary suite. Also on the second level are 2 secondary bedrooms with spacious closets, a full bathroom, loft and laundry room. Optional features include an additional bedroom upstairs, second level porch (per elevation), fireplace in the family room, and an extended cafe area. Rear patio with optional covered or screened porch and extension is great for enjoying the outdoors.
Home Details
Home Type
- Single Family
Parking
- 2 Car Garage
Home Design
- New Construction
- Ready To Build Floorplan
- Beramont Plan
Interior Spaces
- 1,929 Sq Ft Home
- 2-Story Property
Bedrooms and Bathrooms
- 3 Bedrooms
Community Details
Overview
- Actively Selling
- Built by DRB Homes
- Chandler Run Subdivision
Recreation
- Trails
Sales Office
- 222 Chandler Road
- Durham, NC 27703
- 919-535-9123
- Builder Spec Website
Office Hours
- Mon thru Sat 10-5 | Sun 1-5
Map
Similar Homes in Durham, NC
Home Values in the Area
Average Home Value in this Area
Property History
| Date | Event | Price | Change | Sq Ft Price |
|---|---|---|---|---|
| 06/30/2025 06/30/25 | For Sale | $375,990 | -- | $195 / Sq Ft |
- 222 Chandler Rd
- 222 Chandler Rd
- 222 Chandler Rd
- 222 Chandler Rd
- 222 Chandler Rd
- 222 Chandler Rd
- 1002 Shovelhead Dr Unit 58
- 1002 Shovelhead Dr
- 1003 Shovelhead Dr
- 1003 Shovelhead Dr Unit 2
- 807 Outlaw Ave Unit 19
- 1011 Shovelhead Dr Unit 6
- 704 Chopper Ln Unit 14
- 1001 Shovelhead Dr Unit 1
- 2018 Cross Bones Blvd Unit 28
- 1105 Shovelhead Dr Unit 40
- 1009 Shovelhead Dr
- 1009 Shovelhead Dr Unit 5
- 2014 Cross Bones Blvd Unit 30
- 1107 Shovelhead Dr Unit Homesite 39
