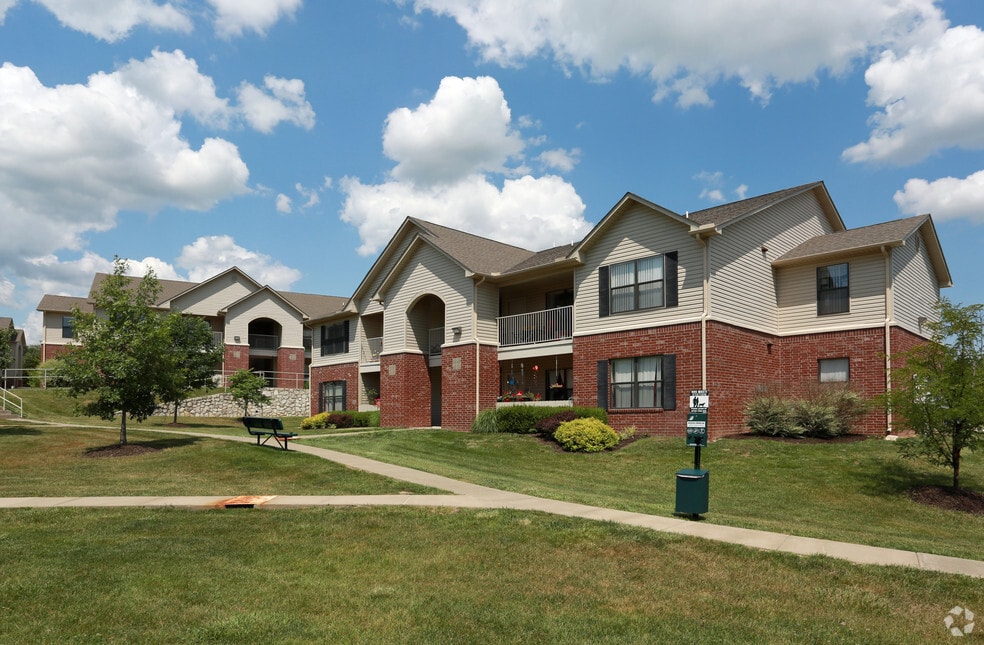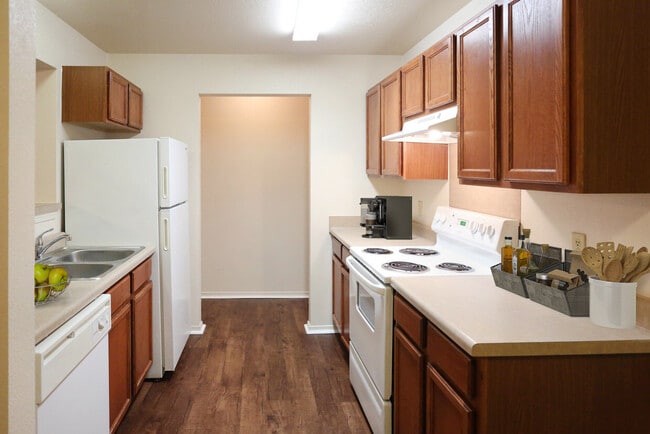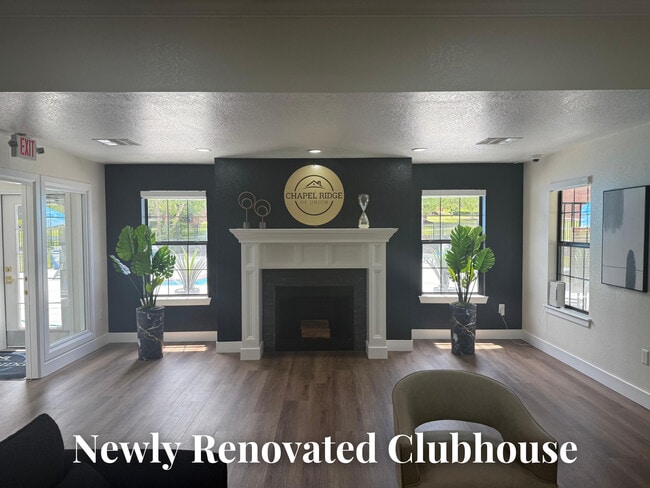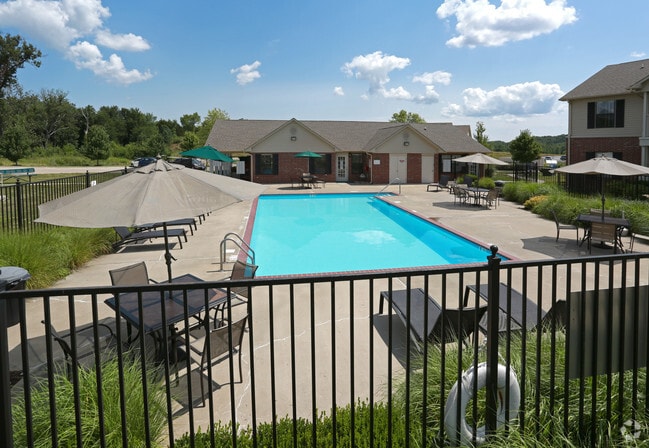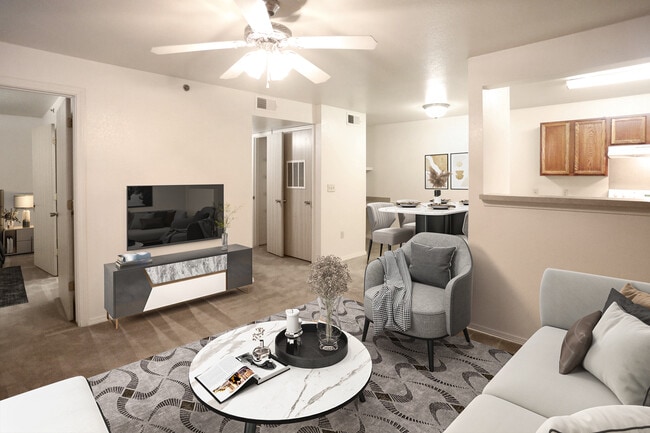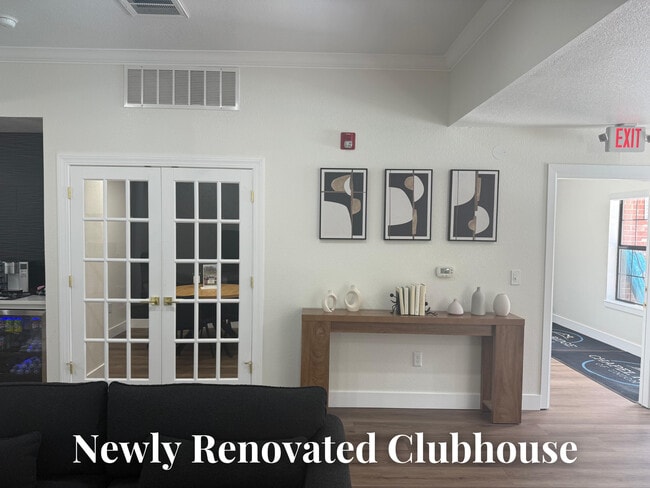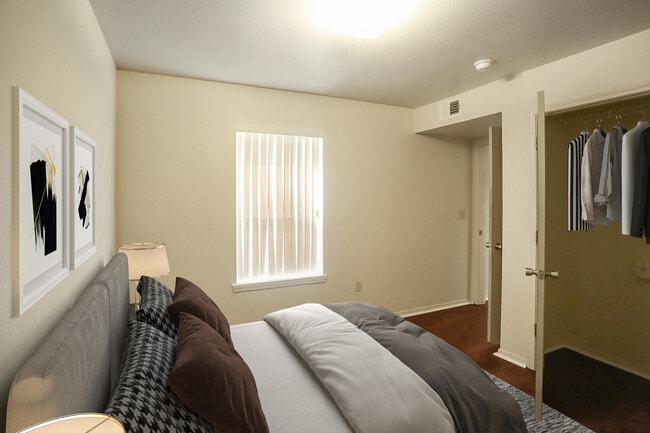About Chapel Ridge of Union
Welcome to Chapel Ridge of Union: Affordable Luxury Apartment Living
Discover the finest in affordable luxury apartment living at Chapel Ridge of Union! Located in Union, MO, just minutes from Highway 50, shopping, and dining, our community offers one, two, and three-bedroom apartment homes designed for comfort and convenience.
Each apartment home at Chapel Ridge of Union features fully-equipped kitchens, washer and dryer connections, and a patio or balcony, providing everything you need for modern living.
Enjoy community amenities such as a refreshing swimming pool, a 24-hour fitness center, and a community clubhouse, perfect for relaxation and social gatherings.
Experience the convenience of a prime location and first-class amenities at Chapel Ridge of Union apartment homes. Lease today and let us welcome you home!
For information about income restrictions, please contact us. We invite you to schedule a tour and see why Chapel Ridge of Union is the perfect place to call home.

Pricing and Floor Plans
1 Bedroom
1 Bedrooms
$1,024
1 Bed, 1 Bath, 676 Sq Ft
https://imagescdn.homes.com/i2/P3BJ2LjUkHI4dObLFQw_IB5fcVsuw8PsNbX0cpFPUTM/116/chapel-ridge-of-union-union-mo.jpg?p=1
| Unit | Price | Sq Ft | Availability |
|---|---|---|---|
| -- | $1,024 | 676 | Now |
2 Bedrooms
2 Bedrooms
$1,300
2 Beds, 2 Baths, 917 Sq Ft
https://imagescdn.homes.com/i2/ArKINXft_kQ6CHSg0KF3rCrMREYpopUAZEiKInIXghc/116/chapel-ridge-of-union-union-mo-2.jpg?p=1
| Unit | Price | Sq Ft | Availability |
|---|---|---|---|
| -- | $1,300 | 917 | Now |
3 Bedrooms
3 Bedrooms
$1,500
3 Beds, 2 Baths, 1,090 Sq Ft
https://imagescdn.homes.com/i2/2I0Pop5NOsF8vWHLGGBEBvwoHiTvuVYBZGW8YLfkNQw/116/chapel-ridge-of-union-union-mo-4.jpg?p=1
| Unit | Price | Sq Ft | Availability |
|---|---|---|---|
| -- | $1,500 | 1,090 | Now |
Fees and Policies
The fees below are based on community-supplied data and may exclude additional fees and utilities.One-Time Basics
Personal Add-Ons
Property Fee Disclaimer: Standard Security Deposit subject to change based on screening results; total security deposit(s) will not exceed any legal maximum. Resident may be responsible for maintaining insurance pursuant to the Lease. Some fees may not apply to apartment homes subject to an affordable program. Resident is responsible for damages that exceed ordinary wear and tear. Some items may be taxed under applicable law. This form does not modify the lease. Additional fees may apply in specific situations as detailed in the application and/or lease agreement, which can be requested prior to the application process. All fees are subject to the terms of the application and/or lease. Residents may be responsible for activating and maintaining utility services, including but not limited to electricity, water, gas, and internet, as specified in the lease agreement.
Map
- 1624 Yesterday Way
- 110 Hawk Nest Ct
- 305 Hawk Nest Ct
- 603 Hawk Nest Ct
- 28 Brookmoore
- 14 Brookmoore
- 1 Somerfield Dr
- 4 Somerfield Dr
- 1042 Vardon Meadows Dr
- 1015 Vardon Meadows Dr
- 2 Berwick at St Andrews Manor
- 1007 Watson Ridge Dr
- 1001 Braid Trail Dr
- 2 Ashford at St Andrews Manor
- 2 Aspen II at St Andrews Mano
- 2 St James at St Andrews
- 1056 Vardon Meadows Dr
- 2 Aspen at St Andrews Manors
- 1059 Vardon Meadows Dr
- 1012 Braid Trail Dr
- 501 State Hwy 47
- 501 State Hwy 47
- 12 Circle Dr
- 1399 W Springfield Ave
- 1010 Orchard Dr
- 936 Osage Villa Ct
- 100-300 Autumn Leaf Dr
- 1050 Plaza Ct N Unit 13
- 687 Benton St
- 765 S Main St Unit B
- 716 Tall Oaks Dr Unit 216
- 716 Tall Oaks Dr Unit 118
- 716 Tall Oaks Dr
- 990 S Lay Ave
- 210 Wenona Dr
- 155 Summit Valley Loop
- 703 Ridgeview Dr
- 1017 Don Ave
- 1700 Birch St
- 1517 W Pacific St
