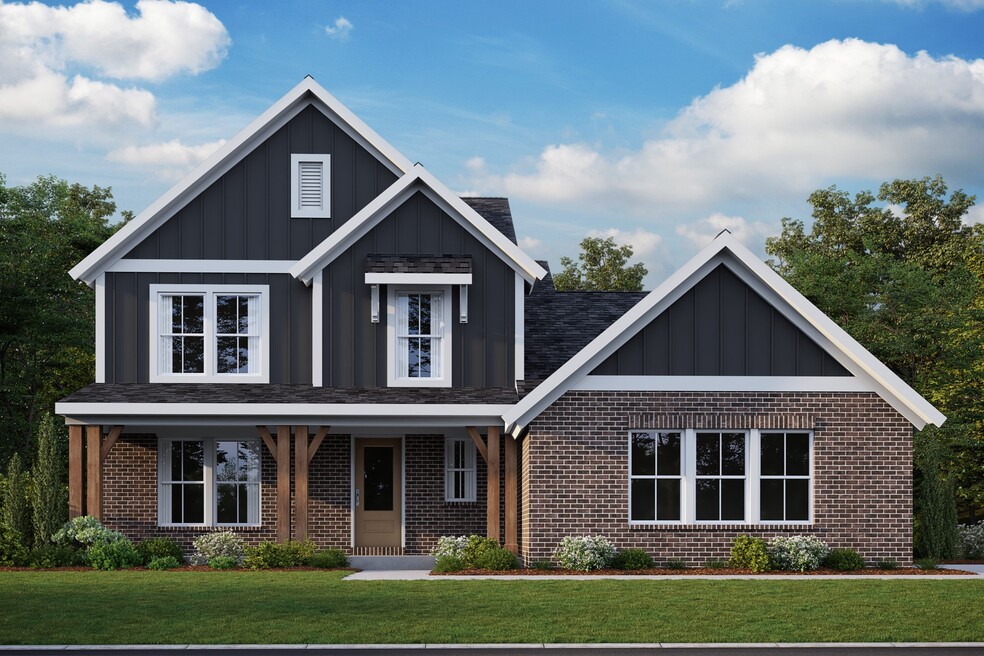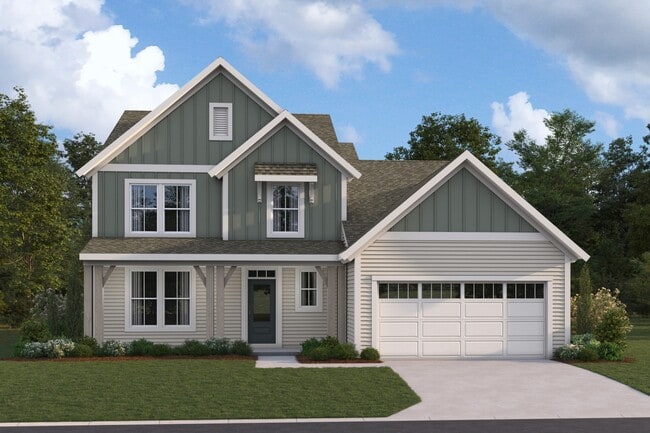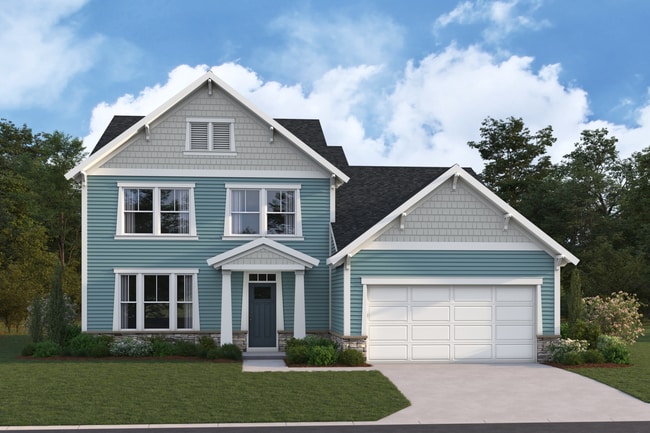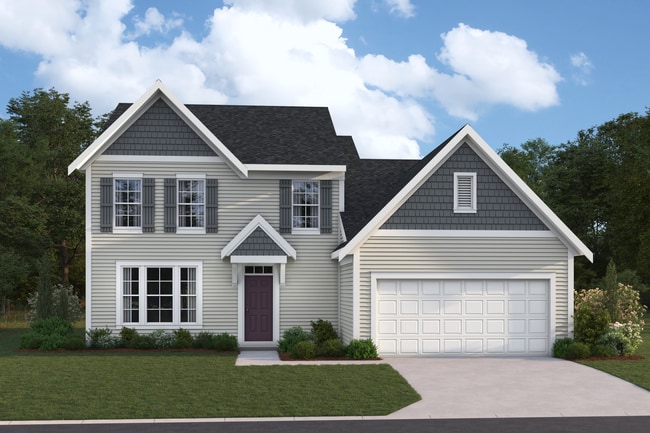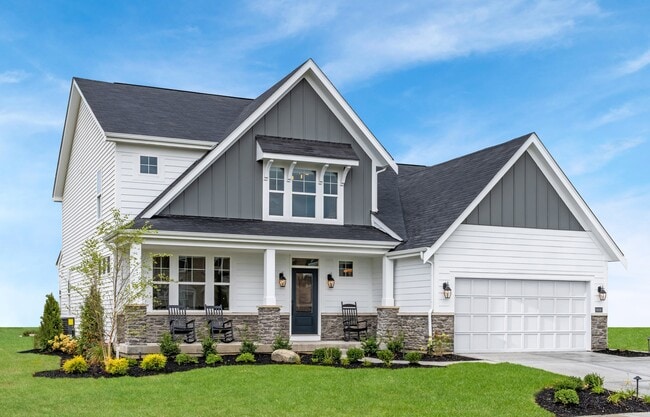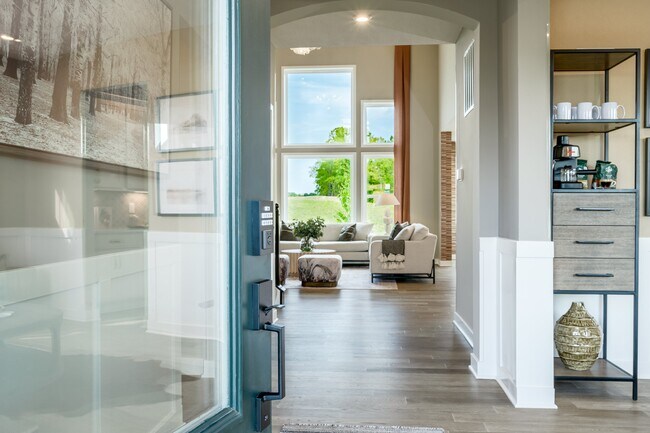
Beavercreek, OH 45431
Estimated payment starting at $3,442/month
Highlights
- New Construction
- Walk-In Pantry
- Trails
- Bell Creek Intermediate School Rated A-
About This Floor Plan
The Charles by Fischer Homes offers a thoughtfully designed layout with spacious living areas and modern features. The entry foyer welcomes you into the home, leading to an included living room or optional dining area. The two-story family room creates a bright and open centerpiece, seamlessly connecting to the kitchen with an oversized walk-in pantry. The first-floor owners suite features a large walk-in closet for added convenience. Upstairs, enjoy two spacious bedrooms with walk-in closets and an included loft open to the family room, which can be converted into a fourth bedroom. The Charles combines style, functionality, and flexibility to suit your lifestyle.
Builder Incentives
- Pricing and floorplans are now available for Feedwire Farm! Call/text 937.688.3775 to learn more!
Sales Office
All tours are by appointment only. Please contact sales office to schedule.
Home Details
Home Type
- Single Family
Parking
- 2 Car Garage
Home Design
- New Construction
Interior Spaces
- 2-Story Property
- Walk-In Pantry
Bedrooms and Bathrooms
- 3 Bedrooms
Community Details
- Trails
Map
Other Plans in Feedwire Farm - Designer Collection
About the Builder
- Feedwire Farm - Designer Collection
- Feedwire Farm
- 2018 Amberwood Ct
- Landings at Sugarcreek - Designer Collection
- 4202 Ellason Ct
- 4222 Ellason Ct
- 4208 N Golden Clove Bend Unit 56-103
- 4206 N Golden Clove Bend Unit 56-303
- 4214 N Golden Clove Bend Unit 56-102
- 4216 N Golden Clove Bend Unit 56-302
- 4218 N Golden Clove Bend Unit 56-300
- 4222 N Golden Clove Bend Unit 56-201
- 4220 N Golden Clove Bend Unit 56-301
- 4232 Apple Branch Dr Unit 55-305
- 4234 Apple Branch Dr Unit 55-303
- 4236 Apple Branch Dr Unit 55-103
- 4242 Apple Branch Dr Unit 55-102
- 4244 Apple Branch Dr Unit 55-302
- 4246 Apple Branch Dr Unit 55-300
- 4264 Apple Branch Dr
