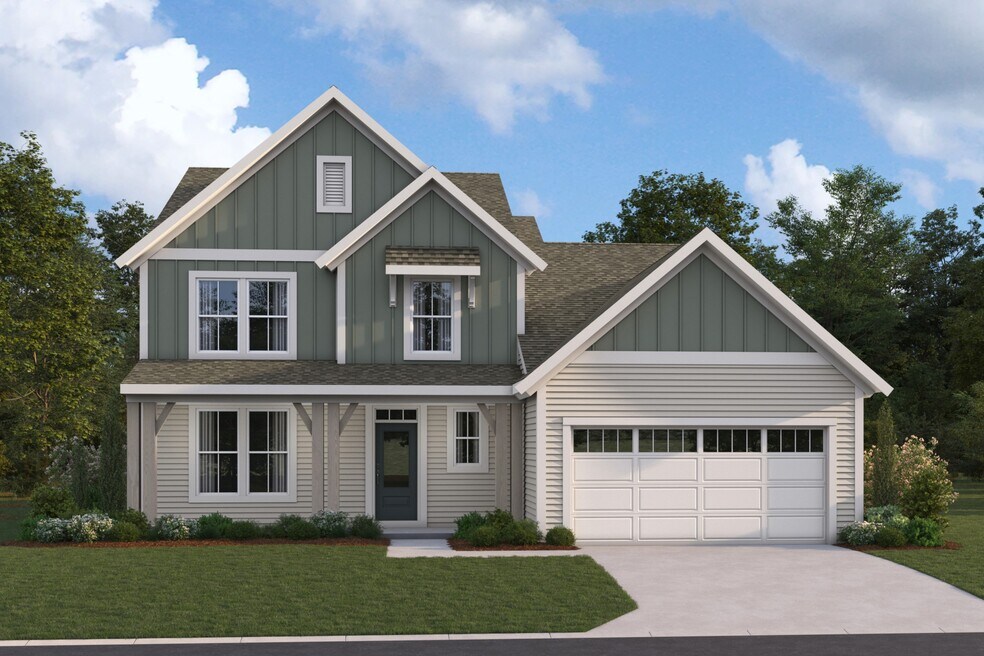
Fishers, IN 46040
Estimated payment starting at $3,258/month
Highlights
- New Construction
- Primary Bedroom Suite
- Views Throughout Community
- Southeastern Elementary School Rated A
- Main Floor Bedroom
- High Ceiling
About This Floor Plan
The Charles by Fischer Homes offers a thoughtfully designed layout with spacious living areas and modern features. The entry foyer welcomes you into the home, leading to an included living room or optional dining area. The two-story family room creates a bright and open centerpiece, seamlessly connecting to the kitchen with an oversized walk-in pantry. The first-floor owners suite features a large walk-in closet for added convenience. Upstairs, enjoy two spacious bedrooms with walk-in closets and an included loft open to the family room, which can be converted into a fourth bedroom. The Charles combines style, functionality, and flexibility to suit your lifestyle.
Sales Office
| Monday - Thursday |
11:00 AM - 6:00 PM
|
| Friday |
12:00 PM - 6:00 PM
|
| Saturday |
11:00 AM - 6:00 PM
|
| Sunday |
12:00 PM - 6:00 PM
|
Home Details
Home Type
- Single Family
Parking
- 2 Car Attached Garage
- Front Facing Garage
Home Design
- New Construction
Interior Spaces
- 2,457 Sq Ft Home
- 2-Story Property
- Tray Ceiling
- High Ceiling
- Ceiling Fan
- Recessed Lighting
- Family Room
- Living Room
- Dining Room
Kitchen
- Walk-In Pantry
- Dishwasher
- Stainless Steel Appliances
- Kitchen Island
Bedrooms and Bathrooms
- 3-6 Bedrooms
- Main Floor Bedroom
- Primary Bedroom Suite
- Walk-In Closet
- Primary bathroom on main floor
- Double Vanity
- Private Water Closet
- Bathtub with Shower
- Walk-in Shower
Laundry
- Laundry Room
- Laundry on main level
- Washer and Dryer Hookup
Additional Features
- Covered Patio or Porch
- Optional Finished Basement
Community Details
Overview
- No Home Owners Association
- Views Throughout Community
- Greenbelt
Recreation
- Trails
Map
Other Plans in The Cove - Designer Collection
About the Builder
Frequently Asked Questions
- The Cove - Masterpiece Collection
- The Cove - Designer Collection
- Grantham
- The Lakes at Grantham
- The Courtyards of Fishers
- 15523 Postman Rd
- Cyntheanne Meadows
- 14476 Faucet Ln
- 10893 Harbor Bay Dr
- Cyntheanne Woods
- 14790 E 136th St
- Abbott Commons - Heritage
- Abbott Commons - Venture
- Abbott Commons - Townhomes
- 16246 Remington Dr
- 13319 Haven Cove Ln
- 11401 Forest Knoll Cir
- 10746 Haven Cove Way
- Northwest Fortville Venture - Northwest Fortville
- Northwest Fortville Venture - Northwest Fortville
Ask me questions while you tour the home.






