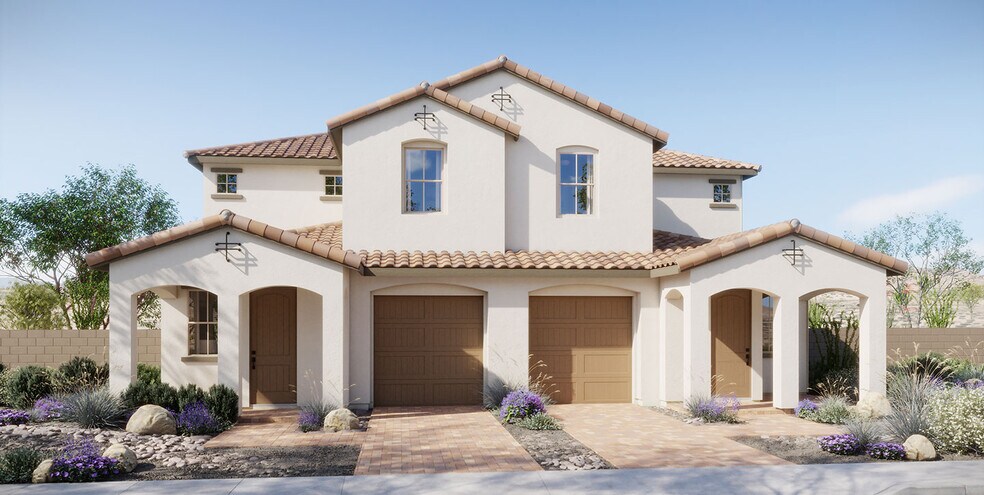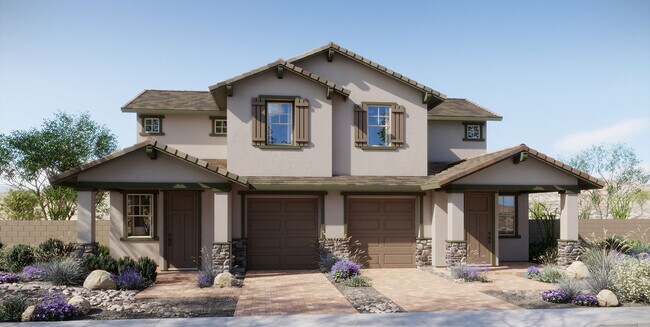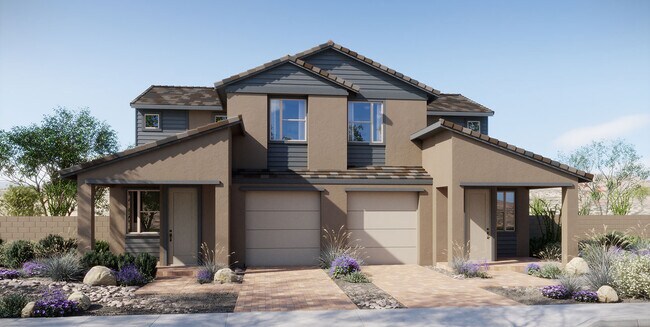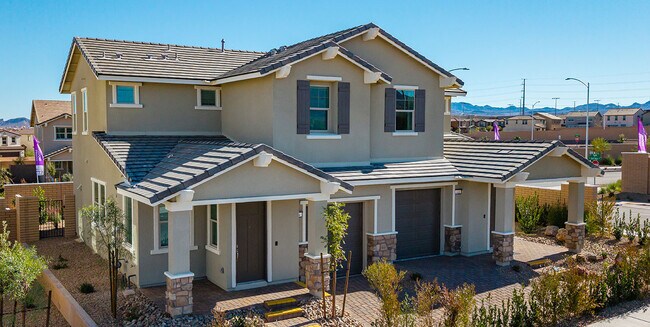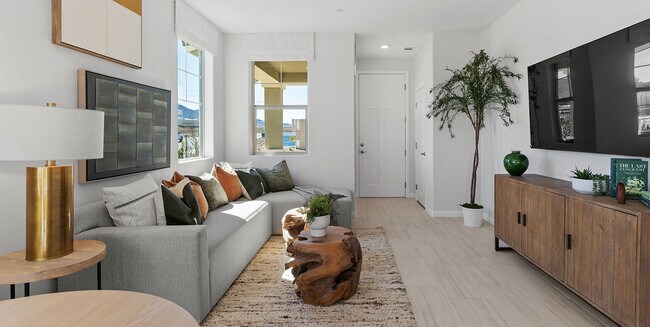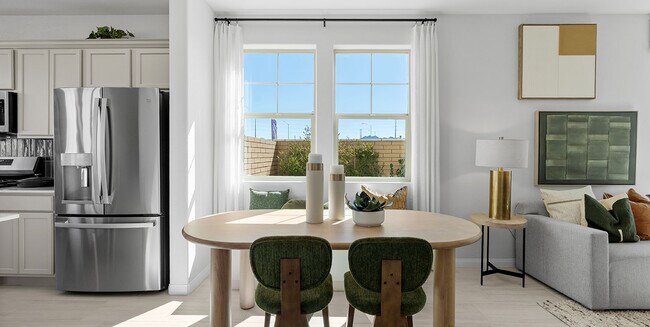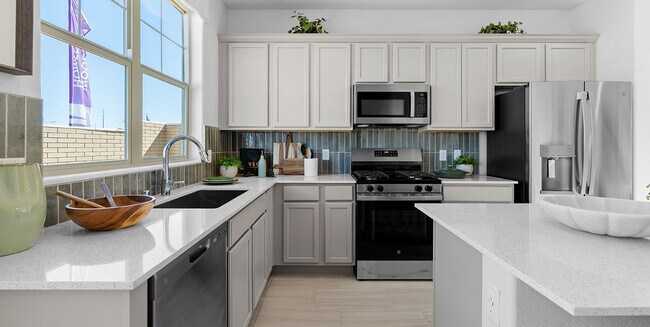
Estimated payment starting at $2,318/month
Highlights
- New Construction
- Community Pool
- Walk-In Pantry
- Primary Bedroom Suite
- Pickleball Courts
- Hiking Trails
About This Floor Plan
__Meridian at Cadence is now selling!__ The Charleston plan is where everyday life feels effortless and inviting. With 1,284 square feet, this 2-bedroom, 2.5-bath new home offers the perfect balance of comfort and flexibility?whether you?re working from the dedicated work space or dropping your bag in the Drop Zone after a park stroll. The open living areas make it easy to gather for weeknight dinners or Saturday morning coffee, and the optional prep kitchen is ideal for those who love to cook, host, or simply keep life organized. Life here is about more than the walls around you. Step outside and enjoy Cadence?s 450 acres of parks and trails, catch a community event, or spend the weekend kayaking on Lake Mead or exploring Lake Las Vegas. Schools, shopping, and local favorites are all just minutes away, making it easy to balance work, play, and family time. For first-time buyers or young families ready for a home that fits your rhythm, the Charleston offers a fresh start in a place you?ll love coming home to. __The Charleston model is now open! Book your tour today.__
Sales Office
| Monday |
2:00 PM - 6:00 PM
|
| Tuesday - Sunday |
10:00 AM - 6:00 PM
|
Home Details
Home Type
- Single Family
Parking
- 1 Car Attached Garage
- Front Facing Garage
Home Design
- New Construction
Interior Spaces
- 2-Story Property
- Living Room
- Combination Kitchen and Dining Room
Kitchen
- Walk-In Pantry
- Kitchen Island
Bedrooms and Bathrooms
- 2 Bedrooms
- Primary Bedroom Suite
- Walk-In Closet
- Powder Room
- In-Law or Guest Suite
- Dual Vanity Sinks in Primary Bathroom
- Private Water Closet
- Bathtub with Shower
- Walk-in Shower
Laundry
- Laundry Room
- Laundry on upper level
- Washer and Dryer Hookup
Outdoor Features
- Porch
Utilities
- Air Conditioning
- High Speed Internet
- Cable TV Available
Community Details
- Pickleball Courts
- Community Playground
- Community Pool
- Splash Pad
- Park
- Dog Park
- Hiking Trails
- Trails
Map
Move In Ready Homes with this Plan
Other Plans in Cadence - Meridian
About the Builder
- Cadence - Ashwood
- Cadence - Acacia
- Cadence - Meridian
- Cadence - Ambridge
- Cadence - Serenity Place
- Cadence - Cabaret
- 0 N Pueblo Blvd
- Cadence - Serenata
- 299 Stradella Place
- 326 Cymbal Place
- 0 Cannes St
- Libretto at Cadence
- 85 Cashmere Waltz Place
- 408 Grand Toccata St
- 839 Fairview Dr
- 402 Grand Toccata St
- 400 Grand Toccata St
- 0 Emden St
- 0 Firth Ave
- 87 Ave
