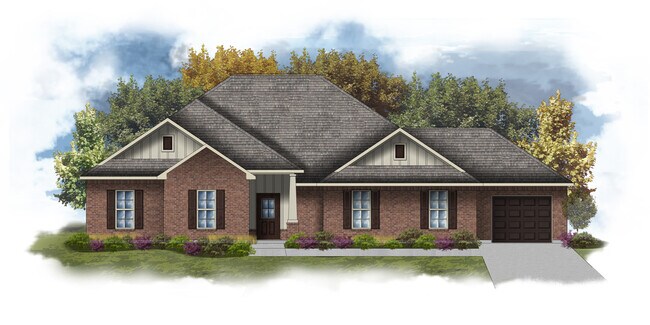
Estimated payment starting at $3,653/month
Highlights
- New Construction
- No HOA
- Soaking Tub
- Mud Room
- Walk-In Pantry
- Recessed Lighting
About This Floor Plan
Welcome to the Charlotte III H floor plan by DSLD Homes, a stunning two-story home offering the perfect balance of space, style, and energy efficiency. With an impressive 3,270 square feet of living space and a total area of 4,354 square feet, this home is designed to meet the needs of large or growing families without compromising comfort or function.Boasting five bedrooms and three full bathrooms, this thoughtfully crafted layout includes both private retreats and open-concept living areas. The spacious open floor plan seamlessly connects the kitchen, living, and dining areasperfect for entertaining or enjoying family time. Recessed lighting in both the kitchen and living areas adds a modern, well-lit ambiance.The owners suite serves as a true sanctuary with a garden tub, separate walk-in shower, double vanity, and a large walk-in closetbringing a spa-like feel to everyday living. A pocket office offers a quiet space to work from home, while the bonus room provides additional flexibility for a game room, media space, or guest area.Functional touches like a boot bench in the mudroom, a three-car garage, and a walk-in pantry add everyday convenience, while the covered rear patio is ideal for outdoor relaxation and entertaining.The brick and siding exterior delivers classic curb appeal with durable construction built to last. like all DSLD Homes, the Charlotte III H is engineered with energy-efficient features to help reduce your utility bills and environmental impactwithout sacrificing style or performance.
Sales Office
| Monday |
10:00 AM - 6:00 PM
|
| Tuesday |
10:00 AM - 6:00 PM
|
| Wednesday |
10:00 AM - 6:00 PM
|
| Thursday |
10:00 AM - 6:00 PM
|
| Friday |
10:00 AM - 6:00 PM
|
| Saturday |
10:00 AM - 6:00 PM
|
| Sunday |
1:00 PM - 6:00 PM
|
Home Details
Home Type
- Single Family
Parking
- 3 Car Garage
Home Design
- New Construction
Interior Spaces
- 2-Story Property
- Recessed Lighting
- Mud Room
- Walk-In Pantry
Bedrooms and Bathrooms
- 5 Bedrooms
- 3 Full Bathrooms
- Soaking Tub
Community Details
- No Home Owners Association
Map
Other Plans in Highland Reserves - The Estates
About the Builder
- The Greens at Legacy Townhomes
- Highland Reserves - The Estates
- Highland Reserves
- Legacy Fields
- 0 Rustling Oaks Ct
- 0 Ross Rd
- Bradley Bend
- 0 Poplar Ridge Ln
- Derby Meadows
- 1 Old Clarksville Pike
- 6150 Highway 41a
- 1 Maxey Rd
- 1 Poplar Ridge Rd
- 1776 Mosley Ferry Rd
- 0 Old Clarksville Pike Unit RTC2787076
- 1509 Highway 49 E
- 0 Thomasville Rd Unit RTC3000910
- 0 Thomasville Rd Unit RTC3000913
- 2641 Battle Creek Rd
- 1 Burgess Gower Rd

