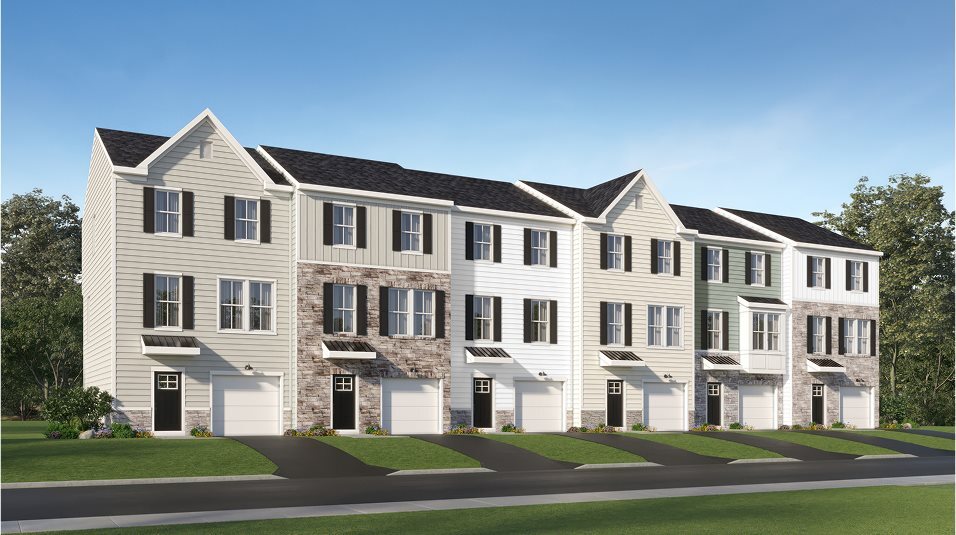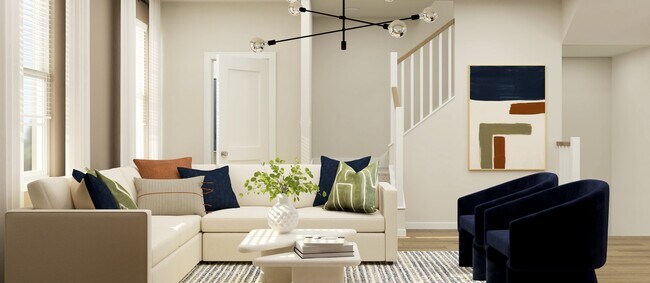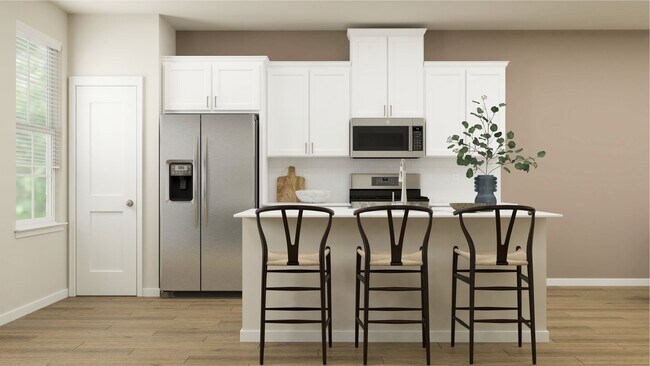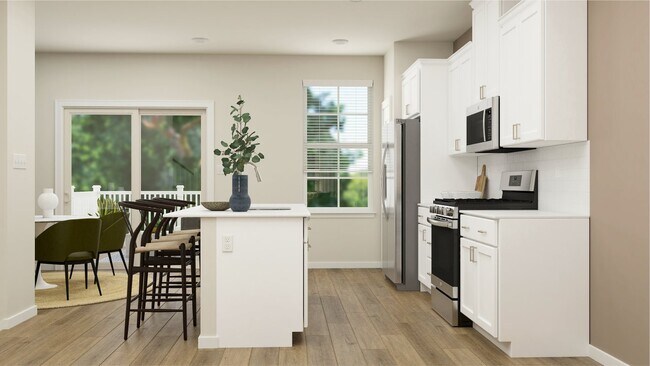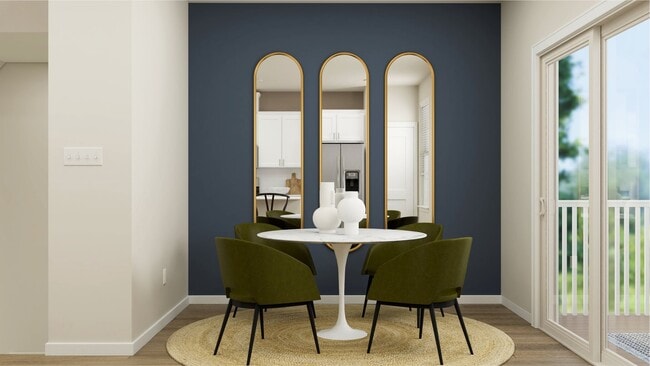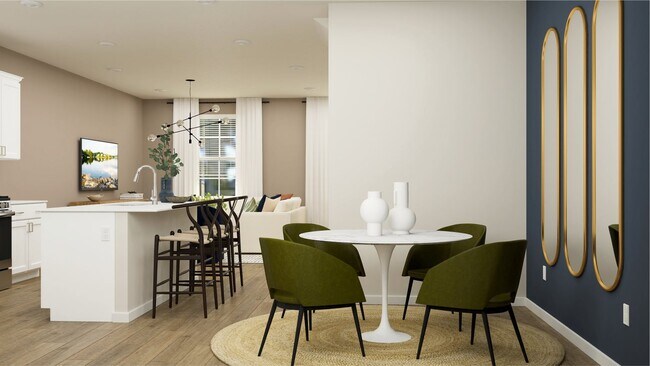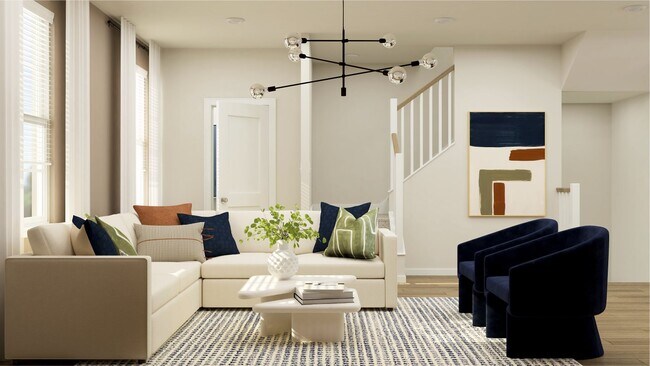Estimated payment starting at $3,389/month
Total Views
15,092
3
Beds
2.5
Baths
2,096
Sq Ft
$246
Price per Sq Ft
Highlights
- New Construction
- Deck
- Retreat
- Bradford Heights Elementary School Rated A
- Recreation Room
- Sun or Florida Room
About This Floor Plan
This new three-story townhome offers plenty of room to live and grow. A versatile recreation room and secluded office make up the first floor. An inviting open-concept on the second floor combines the kitchen, living and dining areas with an adjacent morning room and outdoor deck. Three bedrooms can be found on the third level, including the luxurious owner’s suite with a full-sized bathroom, walk-in closet and retreat.
Sales Office
Hours
| Monday |
9:00 AM - 5:00 PM
|
| Tuesday |
9:00 AM - 5:00 PM
|
| Wednesday |
9:00 AM - 5:00 PM
|
| Thursday |
Closed
|
| Friday |
Closed
|
| Saturday |
9:00 AM - 5:00 PM
|
| Sunday |
9:00 AM - 5:00 PM
|
Office Address
272 Talucci Dr
Downingtown, PA 19335
Townhouse Details
Home Type
- Townhome
HOA Fees
- $160 Monthly HOA Fees
Parking
- 1 Car Garage
Taxes
Home Design
- New Construction
Interior Spaces
- 3-Story Property
- Great Room
- Dining Room
- Home Office
- Recreation Room
- Sun or Florida Room
Kitchen
- Breakfast Area or Nook
- Stainless Steel Appliances
- Kitchen Island
- Shaker Cabinets
Flooring
- Carpet
- Luxury Vinyl Plank Tile
Bedrooms and Bathrooms
- 3 Bedrooms
- Retreat
- Walk-In Closet
- Powder Room
- Bathtub with Shower
- Walk-in Shower
Laundry
- Laundry Room
- Laundry on upper level
- Washer and Dryer
Additional Features
- Energy-Efficient Insulation
- Deck
Map
About the Builder
Since 1954, Lennar has built over one million new homes for families across America. They build in some of the nation’s most popular cities, and their communities cater to all lifestyles and family dynamics, whether you are a first-time or move-up buyer, multigenerational family, or Active Adult.
Nearby Homes
- Downingtown Ridge - Chandler Townhomes
- Downingtown Ridge - Chase Townhomes
- 117 Abramo Victor Dr
- 0 Glenside Rd Unit PACT2071466
- 1418 Gallagherville Rd
- 1236 Shadyside Rd
- 3523 Humpton Rd
- 259 W Uwchlan Ave Unit A
- 259 W Uwchlan Ave Unit B
- Thorndale Woods - Towns
- 3 Dowlin Forge Rd
- Stonemill Village
- 104 Camryn Ct
- Enclave at Tattersall
- Thorndale Woods - Singles
- 995 Desantis Dr
- 1713 Hydrangea Way
- Brandywine Walk - 55+
- Brandywine Walk - 55+ Carriage Homes
- 983 Creek Rd

