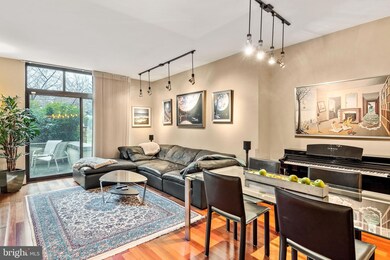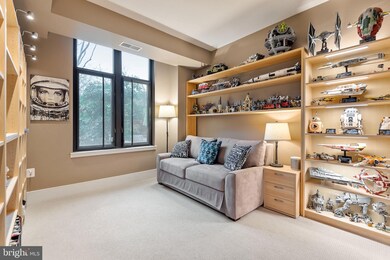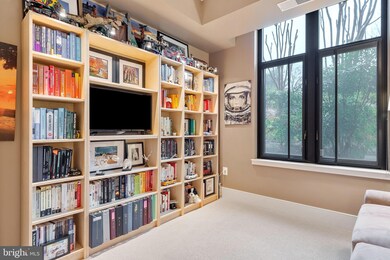
Chase Point 4301 Military Rd NW Unit 104 Washington, DC 20015
Friendship Heights NeighborhoodEstimated Value: $882,000 - $1,002,094
Highlights
- Fitness Center
- 2-minute walk to Friendship Heights
- Open Floorplan
- Janney Elementary School Rated A
- Gourmet Kitchen
- 4-minute walk to Western Grove Urban Park
About This Home
As of June 2023Introducing an exquisite urban sanctuary in the highly coveted Chase Point building of Friendship Heights DC! This stunning 2 bedroom, 2 bath, plus den residence boasts an impressive 1,437 square feet of luxurious living space. Step into this sophisticated abode and be greeted by stainless steel Viking appliances, soaring ceilings, and pristine hardwood floors. The unit features an open floor plan that seamlessly connects the living, dining, and kitchen areas, perfect for entertaining guests or relaxing. Enjoy a private terrace where you can savor al fresco dining or simply unwind after a long day. Additional highlights of this stunning unit include ample storage space and 2 designated parking spaces in the garage. And that's not all! The Chase Point building offers a host of world-class amenities including 24/7 security and concierge services, sophisticated exercise room, club room, large outdoor community terrace, and conference room. This exceptional home is situated just one block from the Friendship Heights Metro Station, and walking distance to Amazon Fresh plus ample restaurants and shops at Chevy Chase Pavilion, The Collection at Chevy Chase, Mazza Gallerie, The Shops at Wisconsin Place, and much more! Don't miss out on this rare opportunity to live in one of the most sought-after buildings in Friendship Heights DC. Schedule a viewing today and immerse yourself in the ultimate metropolitan lifestyle!
Property Details
Home Type
- Condominium
Est. Annual Taxes
- $7,248
Year Built
- Built in 2007
Lot Details
- 479
HOA Fees
- $1,330 Monthly HOA Fees
Parking
- 2 Subterranean Spaces
- Assigned parking located at #164; 180
Home Design
- Contemporary Architecture
- Brick Exterior Construction
Interior Spaces
- 1,320 Sq Ft Home
- Property has 1 Level
- Open Floorplan
- Recessed Lighting
- Double Pane Windows
- Window Treatments
- Window Screens
- Sliding Doors
- Living Room
- Dining Room
- Den
- Wood Flooring
Kitchen
- Gourmet Kitchen
- Gas Oven or Range
- Microwave
- Ice Maker
- Dishwasher
- Stainless Steel Appliances
- Kitchen Island
- Upgraded Countertops
- Disposal
Bedrooms and Bathrooms
- 2 Main Level Bedrooms
- En-Suite Primary Bedroom
- En-Suite Bathroom
- Walk-In Closet
- 2 Full Bathrooms
- Soaking Tub
Laundry
- Laundry Room
- Dryer
- Washer
Home Security
Utilities
- Forced Air Heating and Cooling System
- Natural Gas Water Heater
Additional Features
- Level Entry For Accessibility
- Terrace
Listing and Financial Details
- Tax Lot 2004
- Assessor Parcel Number 1663//2004
Community Details
Overview
- Association fees include common area maintenance, custodial services maintenance, exterior building maintenance, lawn maintenance, management, insurance, reserve funds, sewer, snow removal, trash, water, gas, heat
- High-Rise Condominium
- Chase Point Subdivision, Private Terrace Floorplan
- Chevy Chase Community
Amenities
- Common Area
- Party Room
- Elevator
Recreation
Pet Policy
- Limit on the number of pets
- Dogs and Cats Allowed
Security
- Security Service
- Front Desk in Lobby
- Fire and Smoke Detector
- Fire Sprinkler System
Ownership History
Purchase Details
Home Financials for this Owner
Home Financials are based on the most recent Mortgage that was taken out on this home.Purchase Details
Home Financials for this Owner
Home Financials are based on the most recent Mortgage that was taken out on this home.Purchase Details
Purchase Details
Home Financials for this Owner
Home Financials are based on the most recent Mortgage that was taken out on this home.Similar Homes in Washington, DC
Home Values in the Area
Average Home Value in this Area
Purchase History
| Date | Buyer | Sale Price | Title Company |
|---|---|---|---|
| Sugrue Rosemary | $875,000 | None Available | |
| Kramer Geralding | $675,000 | -- | |
| U S Bank Natl Assoc | $858,493 | -- | |
| Clarke Michael S M | $1,189,300 | -- |
Mortgage History
| Date | Status | Borrower | Loan Amount |
|---|---|---|---|
| Open | Sugrue Rosemary | $275,000 | |
| Previous Owner | Kramer Robert A | $350,000 | |
| Previous Owner | Kramer Robert A | $400,000 | |
| Previous Owner | Kramer Geralding | $506,250 | |
| Previous Owner | Shirazi Sharareh | $200,000 | |
| Previous Owner | Clarke Michael S M | $832,510 |
Property History
| Date | Event | Price | Change | Sq Ft Price |
|---|---|---|---|---|
| 06/29/2023 06/29/23 | Sold | $999,999 | 0.0% | $758 / Sq Ft |
| 04/26/2023 04/26/23 | Pending | -- | -- | -- |
| 03/09/2023 03/09/23 | For Sale | $999,999 | +14.3% | $758 / Sq Ft |
| 08/18/2017 08/18/17 | Sold | $875,000 | -2.7% | $663 / Sq Ft |
| 07/16/2017 07/16/17 | Pending | -- | -- | -- |
| 05/16/2017 05/16/17 | For Sale | $899,000 | +2.7% | $681 / Sq Ft |
| 05/15/2017 05/15/17 | Off Market | $875,000 | -- | -- |
Tax History Compared to Growth
Tax History
| Year | Tax Paid | Tax Assessment Tax Assessment Total Assessment is a certain percentage of the fair market value that is determined by local assessors to be the total taxable value of land and additions on the property. | Land | Improvement |
|---|---|---|---|---|
| 2024 | $7,633 | $913,120 | $273,940 | $639,180 |
| 2023 | $7,382 | $967,180 | $290,150 | $677,030 |
| 2022 | $7,248 | $945,120 | $283,540 | $661,580 |
| 2021 | $6,830 | $893,150 | $267,940 | $625,210 |
| 2020 | $6,754 | $870,330 | $261,100 | $609,230 |
| 2019 | $6,690 | $861,870 | $258,560 | $603,310 |
| 2018 | $6,742 | $866,480 | $0 | $0 |
| 2017 | $3,450 | $884,210 | $0 | $0 |
| 2016 | $3,511 | $897,930 | $0 | $0 |
| 2015 | $3,717 | $946,060 | $0 | $0 |
| 2014 | -- | $890,030 | $0 | $0 |
Agents Affiliated with this Home
-
Andres Serafini

Seller's Agent in 2023
Andres Serafini
Realty of America LLC
(240) 418-8899
2 in this area
398 Total Sales
-
Yasmin Niktash

Seller Co-Listing Agent in 2023
Yasmin Niktash
Real Living at Home
(240) 449-9377
1 in this area
80 Total Sales
-
Tiffany Renwick

Buyer's Agent in 2023
Tiffany Renwick
Compass
(310) 963-7611
1 in this area
33 Total Sales
-
Aidan Duffy

Seller's Agent in 2017
Aidan Duffy
Compass
(202) 258-1265
47 Total Sales
-
Bridgette Cline-Milloy

Buyer's Agent in 2017
Bridgette Cline-Milloy
Century 21 New Millennium
(202) 271-4196
71 Total Sales
About Chase Point
Map
Source: Bright MLS
MLS Number: DCDC2086500
APN: 1663-2004
- 4301 Military Rd NW Unit 504
- 4301 Military Rd NW Unit 202
- 5249 43rd St NW
- 5410 Center St
- 3940 Livingston St NW
- 4319 Harrison St NW Unit 2
- 5513 Park St
- 4335 Harrison St NW Unit 2
- 5201b Wisconsin Ave NW Unit 302
- 4343 Harrison St NW Unit 6
- 5504 Park St
- 5500 Friendship Blvd
- 4515 Willard Ave
- 4515 Willard Ave
- 5500 Friendship Blvd Unit 1826N
- 4515 Willard Ave
- 4515 Willard Ave Unit 1710S
- 4515 Willard Ave
- 5500 Friendship Blvd
- 5500 Friendship Blvd
- 4301 Military Rd NW Unit PENTHOUSE8
- 4301 Military Rd NW Unit 505
- 4301 Military Rd NW Unit 104
- 4301 Military Rd NW Unit 203
- 4301 Military Rd NW Unit 709
- 4301 Military Rd NW Unit 703
- 4301 Military Rd NW Unit 614
- 4301 Military Rd NW Unit 705
- 4301 Military Rd NW Unit 511
- 4301 Military Rd NW Unit 205
- 4301 Military Rd NW Unit 707
- 4301 Military Rd NW Unit 102
- 4301 Military Rd NW Unit 306
- 4301 Military Rd NW Unit 711
- 4301 Military Rd NW Unit 612
- 4301 Military Rd NW Unit 710
- 4301 Military Rd NW Unit 506
- 4301 Military Rd NW Unit 702
- 4301 Military Rd NW Unit 311
- 4301 Military Rd NW Unit 414





