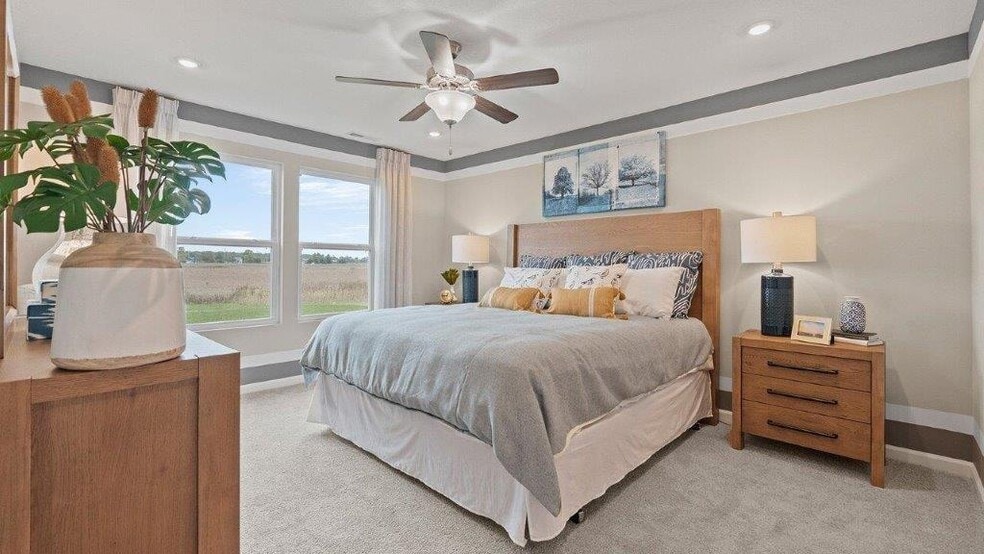
Estimated payment starting at $1,899/month
Highlights
- New Construction
- Primary Bedroom Suite
- Marble Bathroom Countertops
- Eel River Elementary School Rated A-
- Built-In Refrigerator
- Great Room
About This Floor Plan
Check out the Chatham—a charming new home plan. Step inside this 1,771 square foot ranch and find four spacious bedrooms and two full bathrooms. At the front of the home, two secondary bedrooms share a hallway bath featuring a tub shower. A third bedroom is positioned near the laundry area and garage entry. The open living area connects the great room, dining nook, and kitchen for effortless flow and flexibility. In the kitchen, you’ll find everything you need and more—The layout is perfect for prepping meals or catching up with loved ones while cooking. Featuring quartz countertops, shaker cabinetry, stainless steel appliances, and a large center island with bar seating. A corner walk-in pantry gives you the space to stay stocked and organized. Your owner’s suite is tucked in the rear of the home, creating a private getaway. The bath includes a double-sink vanity, walk-in shower, private water room, and a huge walk-in closet with plenty of room for storage and comfort. Each Chatham includes a smart home system including a Qolsys IQ panel, Z-wave deadbolt, video doorbell, and an Amazon Echo Pop; allowing you to control and monitor your home from your couch or from 500 miles away. Come see why the Chatham is one of our most popular floorplans. Photos representative of plan only and may vary as built.
Sales Office
| Monday |
1:00 PM - 6:00 PM
|
| Tuesday |
11:00 AM - 6:00 PM
|
| Wednesday |
11:00 AM - 6:00 PM
|
| Thursday |
11:00 AM - 6:00 PM
|
| Friday |
11:00 AM - 6:00 PM
|
| Saturday |
12:00 PM - 5:00 PM
|
| Sunday |
1:00 PM - 6:00 PM
|
Home Details
Home Type
- Single Family
Parking
- 2 Car Attached Garage
- Front Facing Garage
Home Design
- New Construction
Interior Spaces
- 1-Story Property
- Formal Entry
- Great Room
- Dining Area
- Luxury Vinyl Plank Tile Flooring
Kitchen
- Walk-In Pantry
- Built-In Refrigerator
- Dishwasher
- Stainless Steel Appliances
- Kitchen Island
- Quartz Countertops
Bedrooms and Bathrooms
- 4 Bedrooms
- Primary Bedroom Suite
- Walk-In Closet
- 2 Full Bathrooms
- Primary bathroom on main floor
- Marble Bathroom Countertops
- Double Vanity
- Private Water Closet
- Bathtub with Shower
- Walk-in Shower
Laundry
- Laundry Room
- Laundry on main level
- Washer and Dryer
Additional Features
- Covered Patio or Porch
- Smart Home Wiring
Map
Other Plans in Farmstead at Carroll Creek
About the Builder
- Farmstead at Carroll Creek
- 4966 Whittlebury Dr Unit 10
- 5059 Whittlebury Dr Unit 89
- 13169 Watling Path Unit 45
- 4777 Silverstone Passage Unit 15
- 4809 Silverstone Passage Unit 14
- 4865 Silverstone Passage Unit 11
- Broad Acres - The Ranch
- 4889 Silverstone Passage Unit 9
- 4911 Silverstone Passage Unit 8
- 13370 Watling Path Unit 32
- 13358 Watling Path Unit 31
- 13375 Watling Path Unit 37
- 13382 Watling Path Unit 33
- 5002 Silverstone Passage Unit 56
- 4703 Silverstone Passage Unit 17
- 4924 Silverstone Passage Unit 52
- 4824 Silverstone Passage Unit 47
- 4892 Silverstone Passage Unit 51
- 4990 Silverstone Passage Unit 55
