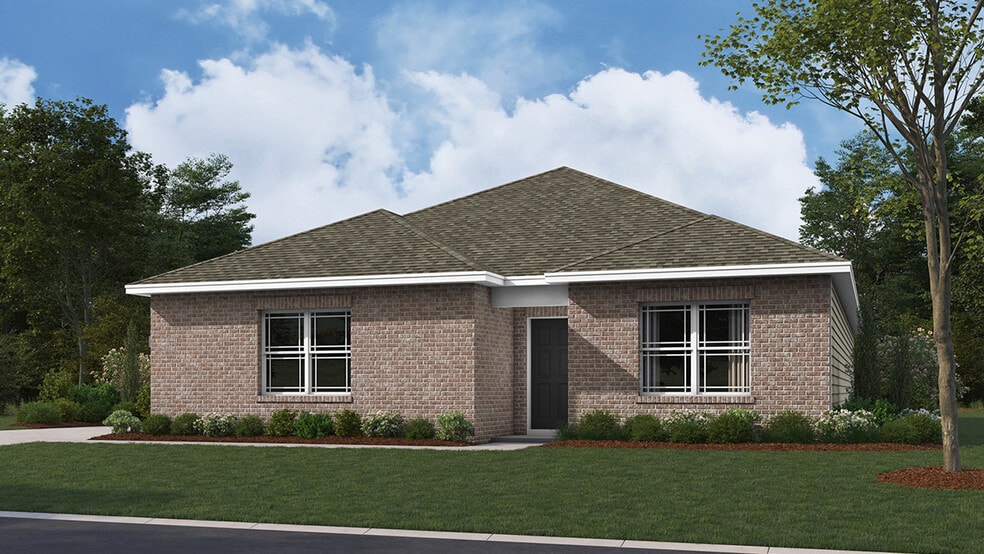
New Palestine, IN 46163
Estimated payment starting at $2,233/month
Highlights
- New Construction
- Built-In Refrigerator
- Great Room
- New Palestine Elementary School Rated A-
- Pond in Community
- Quartz Countertops
About This Floor Plan
D.R. Horton, America’s Builder presents the Chatham. This popular floorplan provides 4 bedrooms and 2 baths in a single-level, open living space. The main living area offers solid surface flooring throughout for easy maintenance. Three large bedrooms are situated in the front of the home with one bedroom, which features a large walk-in closet and luxury bath, is situated in the back of the home for privacy. Enjoy entertaining in the spacious kitchen with a large built-in island and beautiful cabinetry. The outdoor patio in the back of the home offers a great space to gather with friends and family. The home includes America's Smart Home Technology featuring a smart video doorbell, smart Honeywell thermostat, smart door lock, Deako light package and more. Photos representative of plan only and may vary as built.
Sales Office
| Monday |
12:00 PM - 6:00 PM
|
| Tuesday - Saturday |
11:00 AM - 6:00 PM
|
| Sunday |
12:00 PM - 6:00 PM
|
Home Details
Home Type
- Single Family
Parking
- 2 Car Attached Garage
- Front Facing Garage
Home Design
- New Construction
Interior Spaces
- 1,771 Sq Ft Home
- 1-Story Property
- Double Pane Windows
- Formal Entry
- Smart Doorbell
- Great Room
- Dining Area
- Carpet
Kitchen
- Walk-In Pantry
- Built-In Microwave
- Built-In Refrigerator
- Dishwasher
- Stainless Steel Appliances
- Kitchen Island
- Quartz Countertops
- Disposal
Bedrooms and Bathrooms
- 4 Bedrooms
- Walk-In Closet
- 2 Full Bathrooms
- Primary bathroom on main floor
- Quartz Bathroom Countertops
- Double Vanity
- Private Water Closet
- Bathtub with Shower
- Walk-in Shower
Laundry
- Laundry Room
- Laundry on main level
- Washer and Dryer
Utilities
- SEER Rated 14+ Air Conditioning Units
- Programmable Thermostat
- Smart Home Wiring
- PEX Plumbing
Additional Features
- Energy-Efficient Insulation
- Covered Patio or Porch
Community Details
Overview
- Pond in Community
Recreation
- Trails
Map
Other Plans in Fields at Sugar Creek
About the Builder
- Fields at Sugar Creek
- TBD Sunrise South Dr
- 5170 S 800 W
- Grassy Creek South
- 1705 Touchstone Way
- 0 W Stinemyer Rd Unit MBR22051655
- 1145 Touchstone Dr
- 1245 Touchstone Dr
- 1139 Touchstone Dr
- 1131 Touchstone Dr
- 11051 Vandergriff Rd
- 10951 Vandergriff Rd
- 1123 Touchstone Dr
- 1115 Touchstone Dr
- The Reserve
- Highlands at Grassy Creek
- Montgomery Woods
- 200 S Carroll Rd
- 10640 E Thompson Rd
- 9512 Brookville Rd






