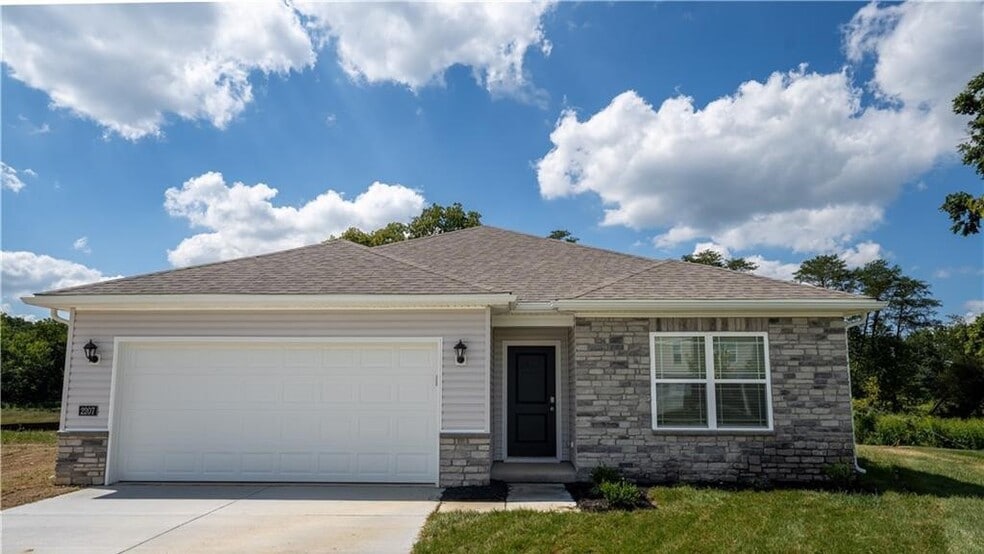
Jeffersonville, IN 47130
Estimated payment starting at $1,963/month
Highlights
- New Construction
- No HOA
- Walk-In Pantry
- Great Room
- Covered Patio or Porch
- Stainless Steel Appliances
About This Floor Plan
Say hello to the Chatham an award winning 4 bed, 2 bath, 1771 sq. ft. ranch style home in our Middle Road Commons Community in Jeffersonville, Indiana. Upon entering, you'll be welcomed by a foyer that leads to two bedrooms, with a full bathroom convenient shared bathroom. Continuing through the home, you’ll find a third bedroom, laundry room, linen closet, and garage access—making everyday living efficient and easy. At the heart of the home is the expansive kitchen, featuring premium cabinetry, stainless steel appliances, a walk-in pantry, and a large island that’s ideal for meal prep, dining, or entertaining. The dining area flows seamlessly from the kitchen and offers direct access to a covered patio through sliding glass doors, perfect for indoor-outdoor living. Adjacent is the great room, offering ample space for family activities. The private primary bedroom is at the rear of the home, complete with an en-suite bath featuring double vanities, a private water closet, and a large walk-in closet for additional storage. If you're looking for a home that blends modern luxury and convenience look no further than the Chatham. Call today to schedule a tour and to learn how you can make Middle Road Commons your new home. Photos are representative of the plan only and may vary as built.
Sales Office
| Monday - Friday |
11:00 AM - 6:00 PM
|
| Saturday - Sunday |
12:00 PM - 5:00 PM
|
Home Details
Home Type
- Single Family
Parking
- 2 Car Attached Garage
- Front Facing Garage
Home Design
- New Construction
Interior Spaces
- 1,771 Sq Ft Home
- 1-Story Property
- Formal Entry
- Smart Doorbell
- Great Room
- Dining Area
Kitchen
- Walk-In Pantry
- Stainless Steel Appliances
- Kitchen Island
Bedrooms and Bathrooms
- 4 Bedrooms
- Walk-In Closet
- 2 Full Bathrooms
- Double Vanity
- Private Water Closet
- Bathtub with Shower
- Walk-in Shower
Laundry
- Laundry Room
- Laundry on main level
Home Security
- Smart Lights or Controls
- Smart Thermostat
Additional Features
- Covered Patio or Porch
- Smart Home Wiring
Community Details
- No Home Owners Association
- Lawn Maintenance Included
Map
Other Plans in Middle Road Commons
About the Builder
- Middle Road Commons
- 2104 Allison Ln
- 537 Park-Land Trail
- 532 Park-Land Trail
- 535 Park-Land Trail
- Ellingsworth Commons
- 2087 Aster Dr
- 2085 Aster Dr
- 5124 Woodstone Circle Lot 150
- Lot 62 Noblewood Blvd
- 5151 Woodstone Circle Lot 134
- 5253 Woodstone Circle Lot 107
- 3517 Arbor Crossing Way Unit 16
- 5155 Woodstone Circle Lot 136
- Lot 63 Noblewood Blvd
- 3513 Arbor Crossing Way Unit 14
- Lot 64 Noblewood Blvd
- 5261 Woodstone Cir Unit LOT 105
- 8013 Limestone Ridge Way Lot 14
- 3512 Arbor Crossing Way Unit 1






