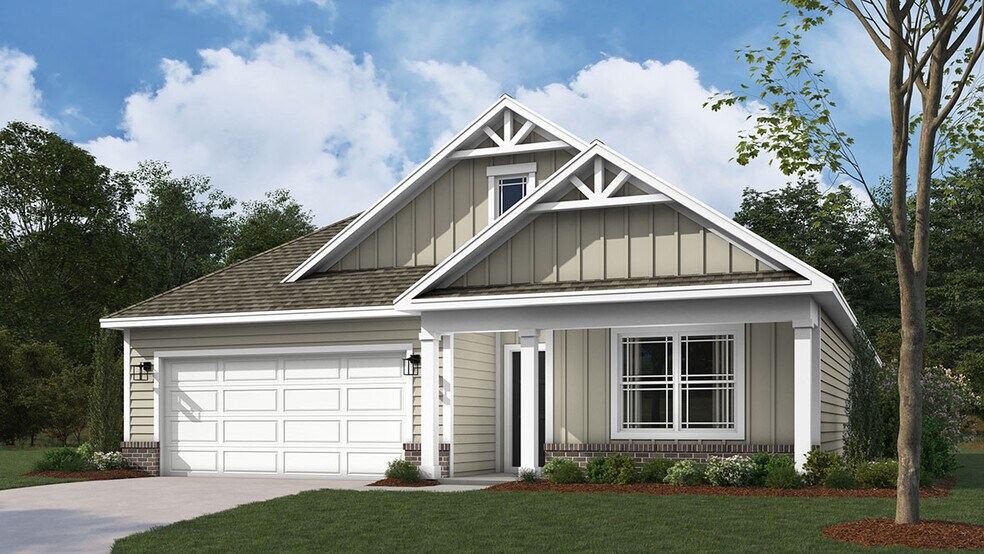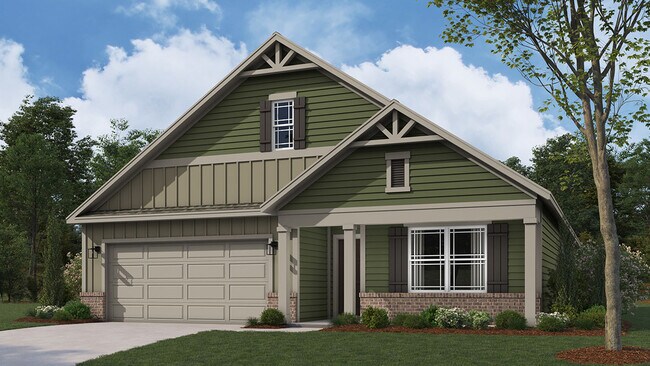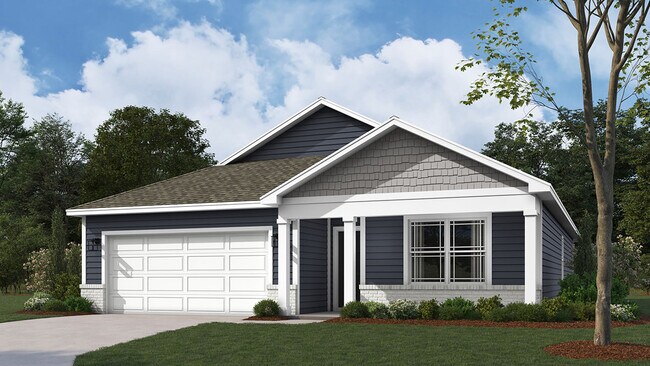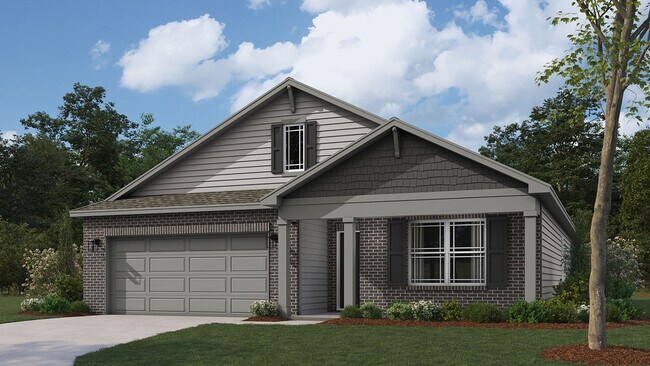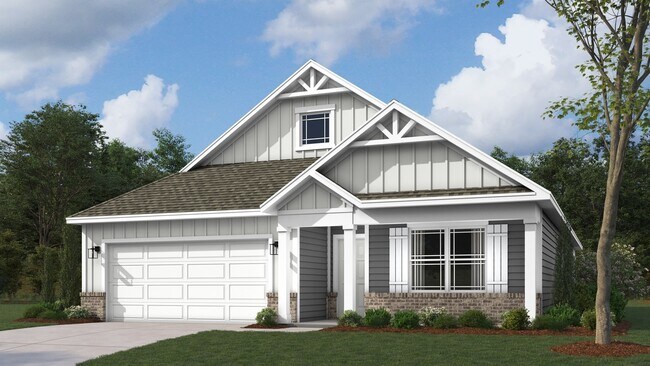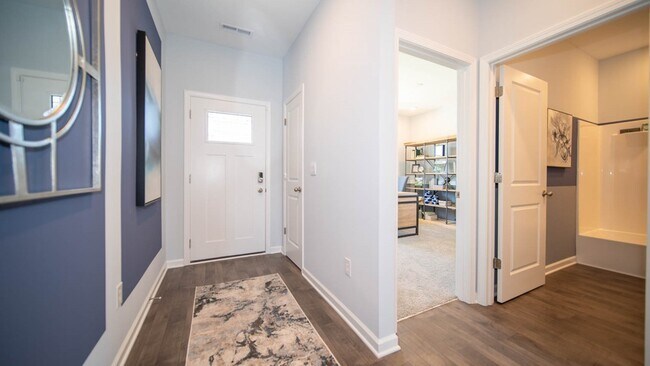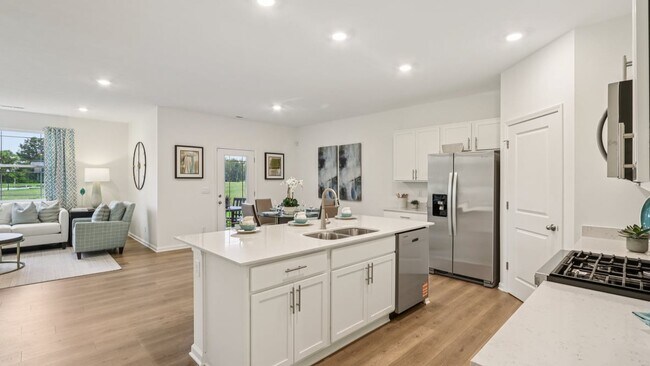
Fortville, IN 46040
Estimated payment starting at $2,091/month
Highlights
- New Construction
- Built-In Refrigerator
- Quartz Countertops
- Mt. Vernon Middle School Rated A-
- Great Room
- No HOA
About This Floor Plan
D.R. Horton, America’s Builder, presents the Chatham, a spacious four bedroom ranch available in Fortville. Step inside this 1,771-square-foot home and find four spacious bedrooms and two full baths. At the front of the home, two secondary bedrooms share a hallway bath. A third bedroom is positioned near the laundry area and garage entry. The open living area connects the great room, dining nook, and kitchen for effortless flow and flexibility. In the kitchen, you’ll find everything you need and more—abundant cabinets with dovetail drawers and soft-close cabinets, quartz countertops, and a generous island with a built-in sink and dishwasher. The layout is designed for prepping meals or catching up with loved ones while cooking. A walk-in pantry gives you the space to stay stocked and organized. Your owner’s suite is tucked in the rear of the home, creating a private getaway. The bath includes a double-sink vanity, walk-in shower, and a walk-in closet with plenty of room for storage and comfort. Tour the new decorated Chatham model in Mt. Vernon North today!
Sales Office
| Monday |
12:00 PM - 6:00 PM
|
| Tuesday - Saturday |
11:00 AM - 6:00 PM
|
| Sunday |
12:00 PM - 6:00 PM
|
Home Details
Home Type
- Single Family
Parking
- 2 Car Attached Garage
- Insulated Garage
- Front Facing Garage
Home Design
- New Construction
Interior Spaces
- 1,771 Sq Ft Home
- 1-Story Property
- Double Pane Windows
- Formal Entry
- Smart Doorbell
- Great Room
- Dining Area
- Carpet
- Smart Thermostat
Kitchen
- Walk-In Pantry
- Built-In Microwave
- Built-In Refrigerator
- Dishwasher
- Stainless Steel Appliances
- Kitchen Island
- Quartz Countertops
- Disposal
Bedrooms and Bathrooms
- 4 Bedrooms
- Walk-In Closet
- 2 Full Bathrooms
- Primary bathroom on main floor
- Quartz Bathroom Countertops
- Double Vanity
- Private Water Closet
- Bathtub with Shower
- Walk-in Shower
Laundry
- Laundry Room
- Laundry on main level
- Washer and Dryer
Utilities
- SEER Rated 14+ Air Conditioning Units
- Programmable Thermostat
- Smart Home Wiring
- PEX Plumbing
Additional Features
- Energy-Efficient Insulation
- Covered Patio or Porch
Community Details
Overview
- No Home Owners Association
Recreation
- Community Pool
- Trails
Map
Other Plans in Mt. Vernon North
About the Builder
- Mt. Vernon North
- Beyers Estates - Venture
- Beyers Estates - Cornerstone
- Beyers Estates - Carriage Duplex
- 10277 Caribou Ct
- 0 W 1000 N
- 700 West N
- 9562 N 300 W
- 0 E Broadway St
- 700 West Dr
- Northwest Fortville Venture - Northwest Fortville
- Northwest Fortville Venture - Northwest Fortville
- Helm's Mill
- Corrie Springs
- 10201 - Lot 2 N Alford Rd
- 10101 - Lot 1 N Alford Rd
- 10201 - Lot 1 N Alford Rd
- 10101 - Lot 3 N Alford Rd
- 1000 East N
- Summerton - Cornerstone
Ask me questions while you tour the home.
