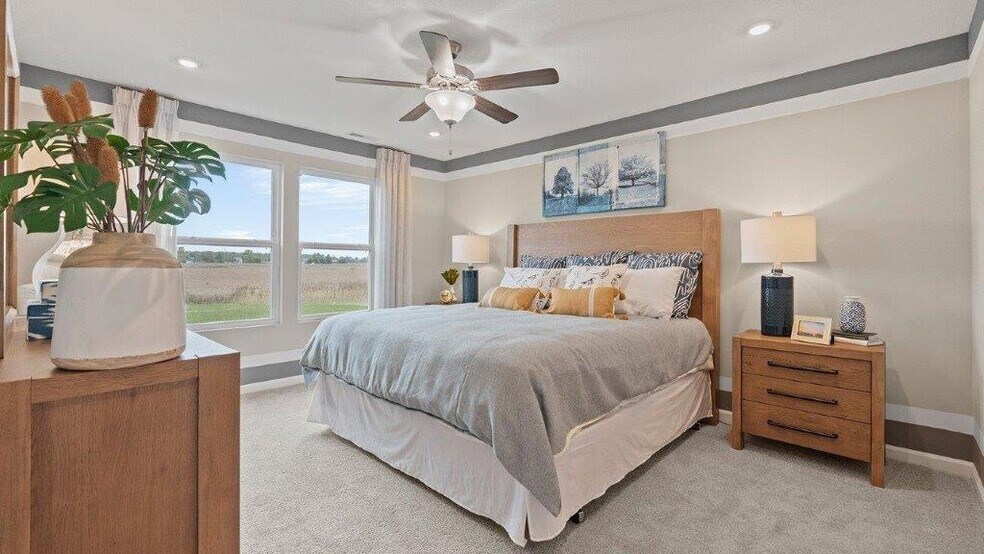
Estimated payment starting at $1,835/month
Highlights
- Golf Course Community
- Primary Bedroom Suite
- Lawn
- New Construction
- Great Room
- Walk-In Pantry
About This Floor Plan
Check out the Chatham—a charming new home plan. Step inside this 1,771 square foot ranch and find four spacious bedrooms and two full bathrooms. At the front of the home, two secondary bedrooms share a hallway bath featuring a tub shower. A third bedroom is positioned near the laundry area and garage entry. The open living area connects the great room, dining nook, and kitchen for effortless flow and flexibility. In the kitchen, you’ll find everything you need and more—The layout is perfect for prepping meals or catching up with loved ones while cooking. Featuring quartz countertops, shaker cabinetry, stainless steel appliances, and a large center island with bar seating. A corner walk-in pantry gives you the space to stay stocked and organized. Your owner’s suite is tucked in the rear of the home, creating a private getaway. The bath includes a double-sink vanity, walk-in shower, private water room, and a huge walk-in closet with plenty of room for storage and comfort. Each Chatham includes a smart home system including a Qolsys IQ panel, Z-wave deadbolt, and a video doorbell; allowing you to control and monitor your home from your couch or from 500 miles away. Come see why the Chatham is one of our most popular floorplans. Photos representative of plan only and may vary as built.
Sales Office
All tours are by appointment only. Please contact sales office to schedule.
Home Details
Home Type
- Single Family
Lot Details
- Lawn
Parking
- 2 Car Attached Garage
- Front Facing Garage
Home Design
- New Construction
Interior Spaces
- 1,771 Sq Ft Home
- 1-Story Property
- Great Room
- Combination Kitchen and Dining Room
Kitchen
- Walk-In Pantry
- Kitchen Island
Bedrooms and Bathrooms
- 4 Bedrooms
- Primary Bedroom Suite
- Walk-In Closet
- 2 Full Bathrooms
- Primary bathroom on main floor
- Dual Vanity Sinks in Primary Bathroom
- Private Water Closet
- Bathtub with Shower
- Walk-in Shower
Laundry
- Laundry Room
- Laundry on main level
- Washer and Dryer Hookup
Outdoor Features
- Patio
- Porch
Utilities
- Air Conditioning
- Heating Available
- High Speed Internet
- Cable TV Available
Community Details
Overview
- Property has a Home Owners Association
Recreation
- Golf Course Community
Map
Other Plans in Thunderhawk
About the Builder
Frequently Asked Questions
- Thunderhawk
- Colonial Heights
- 3878-3912 W Washington Center Rd
- 3916 Goshen Rd
- 1179 Lagonda Trail Unit 31
- 1167 Lagonda Trail Unit 32
- 847 Lagonda Trail Unit 42
- 13952 Ascari Cove Unit 135
- 1607 Billy Dr
- 11952 Tapered Bank Run
- 3033 Troutwood Dr
- 12054 Swather Ct
- 11927 Turtle Creek Ct
- 11903 Turtle Creek Ct
- 11915 Turtle Creek Ct
- 11902 Turtle Creek Ct
- 11924 Turtle Creek Ct
- 11951 Turtle Creek Ct
- 2885 Troutwood Dr
- 4853 Windrow Way
Ask me questions while you tour the home.






