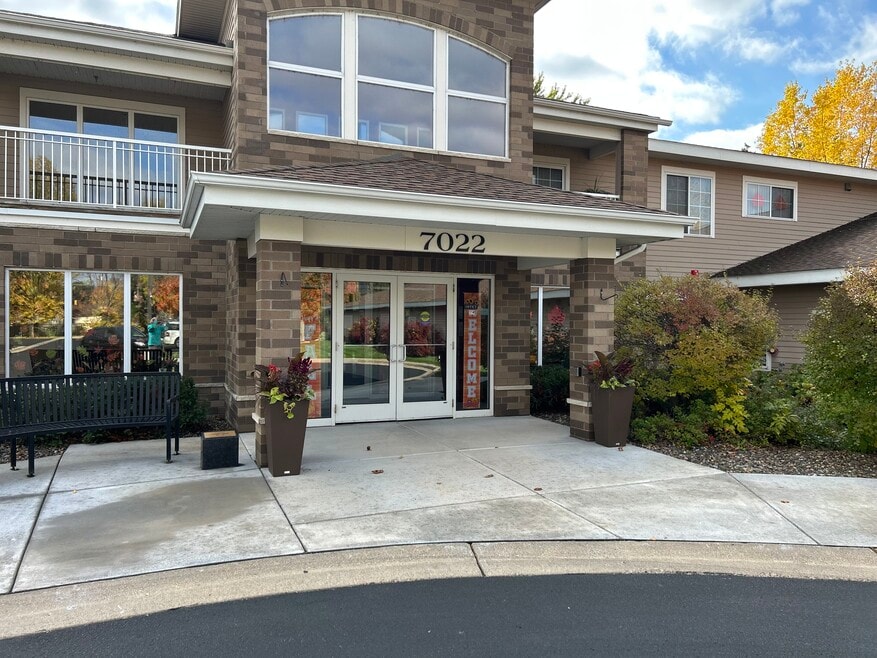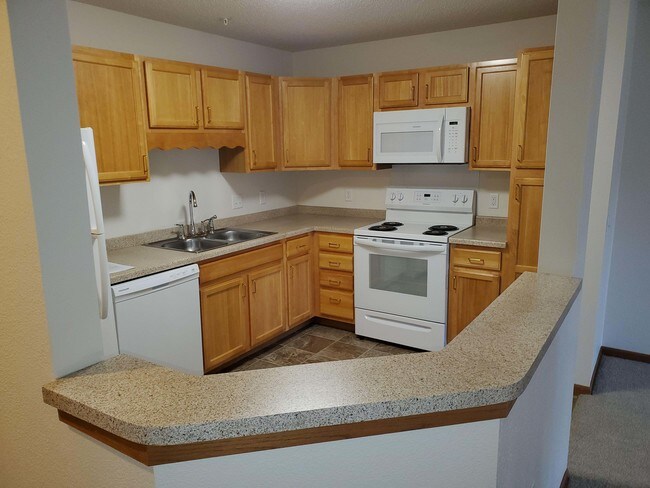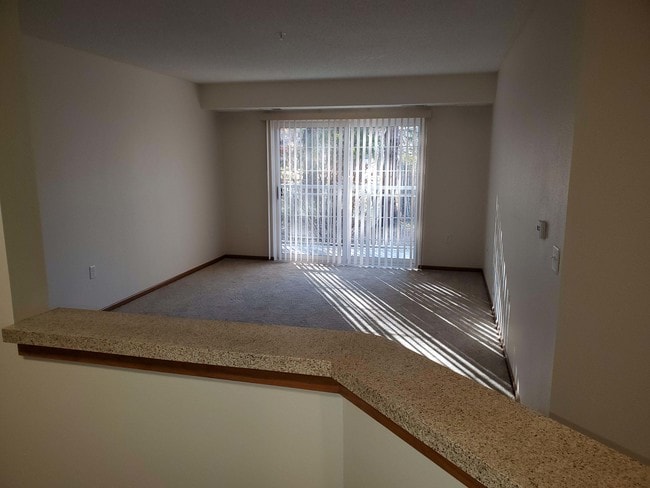About Chauncey Barett Gardens "After 55 Community"
At Chauncey Barett Gardens we are dedicated to creating an environment where independence and quality of life are of utmost importance. The Independent Living community provides a great environment for adults 55+ who are comfortable managing on their own. Our spacious, well-designed apartment homes offer a variety of 1 bedroom, 1-bedroom + den and 2-bedroom floor plans. You will appreciate the well-appointed finishes and features, full kitchen, and washer and dryer in all units.
We are currently fully rented at this time.

Pricing and Floor Plans
The total monthly price shown includes only the required fees. Additional fees may still apply to your rent.
1 Bedroom
One Bedroom
Call for Rent
1 Bed, 1 Bath, 705 Sq Ft
/assets/images/102/property-no-image-available.png
| Unit | Price | Sq Ft | Availability |
|---|---|---|---|
| -- | -- | 705 | Soon |
One Bedroom with Den
Call for Rent
1 Bed, 1 Bath, 907 Sq Ft
/assets/images/102/property-no-image-available.png
| Unit | Price | Sq Ft | Availability |
|---|---|---|---|
| -- | -- | 907 | Soon |
2 Bedrooms
Two Bedroom
Call for Rent
2 Beds, 2 Baths, 964 Sq Ft
/assets/images/102/property-no-image-available.png
| Unit | Price | Sq Ft | Availability |
|---|---|---|---|
| -- | -- | 964 | Soon |
Fees and Policies
The fees below are based on community-supplied data and may exclude additional fees and utilities.One-Time Basics
Due at Move InParking
Pets
Property Fee Disclaimer: Standard Security Deposit subject to change based on screening results; total security deposit(s) will not exceed any legal maximum. Resident may be responsible for maintaining insurance pursuant to the Lease. Some fees may not apply to apartment homes subject to an affordable program. Resident is responsible for damages that exceed ordinary wear and tear. Some items may be taxed under applicable law. This form does not modify the lease. Additional fees may apply in specific situations as detailed in the application and/or lease agreement, which can be requested prior to the application process. All fees are subject to the terms of the application and/or lease. Residents may be responsible for activating and maintaining utility services, including but not limited to electricity, water, gas, and internet, as specified in the lease agreement.
Map
- 7057 Dupre Rd
- 7159 Shad Ave
- 6868 Dupre Rd
- 1707 Dupre Rd
- 1610 Widgeon Cir
- 6805 Grouse Hollow
- 2002 Willow Cir
- 7333 Peltier Cir
- 2098 Willow Cir
- 1858 Laramee Ln
- 1840 Old Mill Ct
- 1469 Sherman Lake Rd
- 1428 Sherman Lake Rd
- 1367 Wolf Cir
- 1988 Norma Way
- 7255 Fall Dr
- 2173 Heron Ct
- 6733 Timberwolf Trail
- 2170 Bay Dr
- 2149 Johanna Cir
- 7105 Main St Unit 3
- 6620 Chestnut St
- 4323 Victor Path Unit 3
- 4631 Rosemary Way
- 4880 149th St N Unit 4
- 4811 Education Dr N Unit 3
- 4818 Education Dr N
- 4801 Education Dr N
- 4967 Evergreen Dr N
- 14672 Finale Ave N
- 13758 Flay Ave N
- 5649 Brandlwood Ct
- 7152 Snow Owl Ln
- 15853 Goodview Ave N
- 6410 Lakota Trail
- 161 Sunflower Ln
- 101 Willow Pond Trail Unit 107E
- 820 Civic Heights Dr
- 10124 Lever St NE
- 4890 Birch Lake Cir






