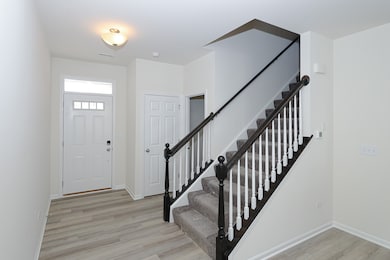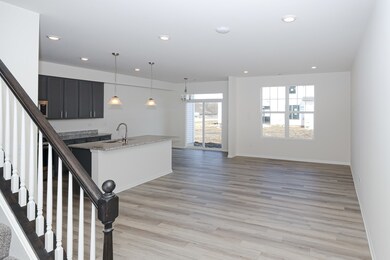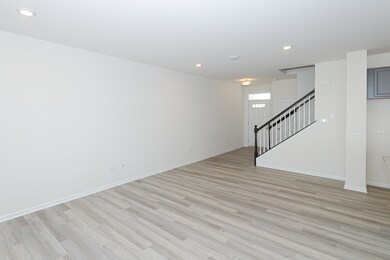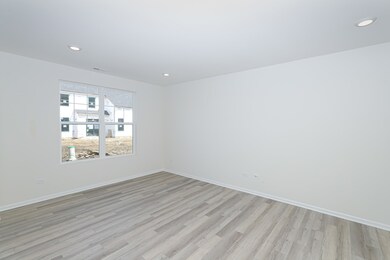
4304 Chelsea Manor Cir Aurora, IL 60504
Far East NeighborhoodHighlights
- New Construction
- Landscaped Professionally
- Breakfast Room
- Owen Elementary School Rated A
- Pond
- 2 Car Attached Garage
About This Home
As of September 2024***Below Market Interest Rate Available for Qualified Buyers*** Welcome to the Ainslie at Chelsea Manor! This is a cozy two-story townhome that has it all. The Ainslie features two bedrooms, two-and-a-half bathrooms, a basement and a two-car garage! Enter the covered front porch and you'll instantly feel at home. The first floor holds a large great room, a stunning kitchen, a generous breakfast area, a powder room, and direct access to the garage. You'll love entertaining in the Ainslie! Between the countertop space and cabinetry, you'll have tons of room for storage to accommodate your necessities. The kitchen overlooks both the breakfast area and great room, so while you're prepping a meal or laying out a holiday spread, you're still able to converse with guests. Make your way upstairs when it's time to call it a night. The owner's suite includes a bathroom and a massive walk-in closet ready to store your belongings. You also have a convenient second-floor laundry area, so you'll no longer be trekking up and down stairs during a laundry session! The remainder of the second floor includes the owner's suite, the second bedroom, and a full bathroom. *Photos and Virtual Tour are of a similar home, not subject home* Broker must be present at clients first visit to any M/I Homes community. Lot 15.03
Last Buyer's Agent
Non Member
NON MEMBER
Townhouse Details
Home Type
- Townhome
Est. Annual Taxes
- $1,079
Year Built
- Built in 2024 | New Construction
Lot Details
- Lot Dimensions are 24x52.6
- Landscaped Professionally
HOA Fees
- $258 Monthly HOA Fees
Parking
- 2 Car Attached Garage
- Garage ceiling height seven feet or more
- Driveway
- Parking Included in Price
Home Design
- Asphalt Roof
- Concrete Perimeter Foundation
Interior Spaces
- 1,500 Sq Ft Home
- 2-Story Property
- Breakfast Room
- Gas Dryer Hookup
Kitchen
- Range
- Microwave
- Dishwasher
Bedrooms and Bathrooms
- 2 Bedrooms
- 2 Potential Bedrooms
- Dual Sinks
- Low Flow Toliet
- Separate Shower
Unfinished Basement
- Basement Fills Entire Space Under The House
- Rough-In Basement Bathroom
Schools
- Owen Elementary School
- Still Middle School
- Waubonsie Valley High School
Utilities
- Central Air
- Heating System Uses Natural Gas
Additional Features
- Enhanced Air Filtration
- Pond
Community Details
Overview
- 4 Units
- M/I Homes Association, Phone Number (630) 326-2087
- Chelsea Manor Subdivision, Ainslie Ufb Floorplan
Pet Policy
- Dogs and Cats Allowed
Ownership History
Purchase Details
Home Financials for this Owner
Home Financials are based on the most recent Mortgage that was taken out on this home.Similar Homes in Aurora, IL
Home Values in the Area
Average Home Value in this Area
Purchase History
| Date | Type | Sale Price | Title Company |
|---|---|---|---|
| Special Warranty Deed | $450,000 | None Listed On Document |
Mortgage History
| Date | Status | Loan Amount | Loan Type |
|---|---|---|---|
| Open | $404,991 | New Conventional |
Property History
| Date | Event | Price | Change | Sq Ft Price |
|---|---|---|---|---|
| 09/26/2024 09/26/24 | Sold | $449,990 | -4.3% | $300 / Sq Ft |
| 09/03/2024 09/03/24 | Pending | -- | -- | -- |
| 08/27/2024 08/27/24 | Price Changed | $469,990 | -5.1% | $313 / Sq Ft |
| 08/16/2024 08/16/24 | Price Changed | $495,340 | +0.8% | $330 / Sq Ft |
| 07/23/2024 07/23/24 | For Sale | $491,340 | 0.0% | $328 / Sq Ft |
| 07/13/2024 07/13/24 | Pending | -- | -- | -- |
| 07/02/2024 07/02/24 | Price Changed | $491,340 | +0.2% | $328 / Sq Ft |
| 06/01/2024 06/01/24 | For Sale | $490,340 | -- | $327 / Sq Ft |
Tax History Compared to Growth
Tax History
| Year | Tax Paid | Tax Assessment Tax Assessment Total Assessment is a certain percentage of the fair market value that is determined by local assessors to be the total taxable value of land and additions on the property. | Land | Improvement |
|---|---|---|---|---|
| 2023 | $1,079 | $13,280 | $13,280 | $0 |
| 2022 | $1,102 | $13,140 | $13,140 | $0 |
| 2021 | $0 | $0 | $0 | $0 |
Agents Affiliated with this Home
-
L
Seller's Agent in 2024
Linda Little
Little Realty
-
C
Seller Co-Listing Agent in 2024
Cheryl Bonk
Little Realty
-
N
Buyer's Agent in 2024
Non Member
NON MEMBER
Map
Source: Midwest Real Estate Data (MRED)
MLS Number: 12072041
APN: 07-33-207-078
- 4318 Chelsea Manor Cir
- 4320 Chelsea Manor Cir
- 4328 Chelsea Manor Cir
- 4330 Chelsea Manor Cir
- 4513 Chelsea Manor Cir
- 4515 Chelsea Manor Cir
- 4517 Chelsea Manor Cir
- 4511 Chelsea Manor Cir
- 4326 Chelsea Manor Cir
- 4507 Chelsea Manor Cir
- 4116 Chelsea Manor Cir
- 4141 Winslow Ct
- 875 Finley Dr
- 4138 Irving Rd
- 855 Finley Dr
- 4118 Calder Ln
- 9S104 Aero Dr
- 1128 Teasel Ln
- 961 Teasel Ln
- 4240 Kingshill Cir






