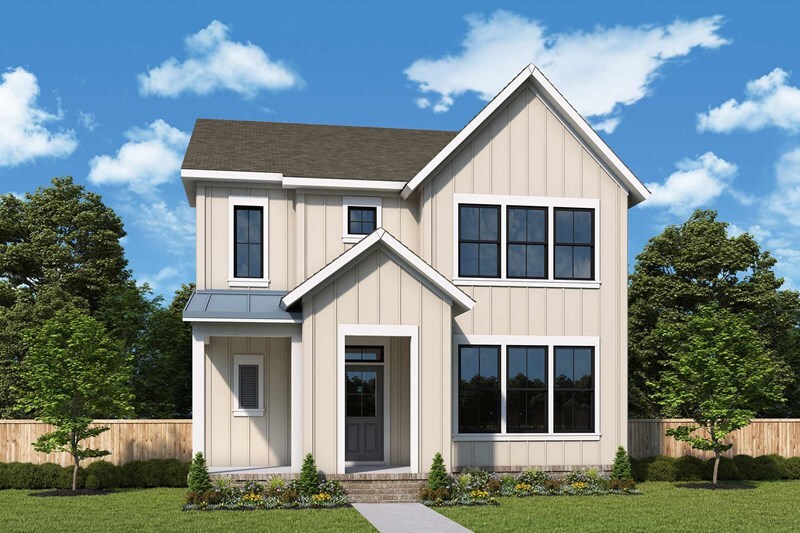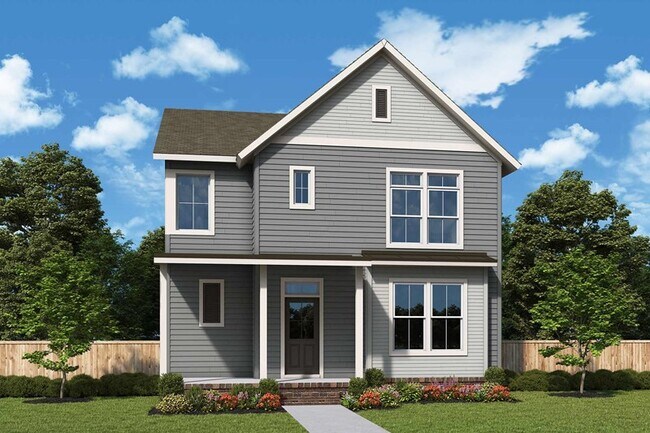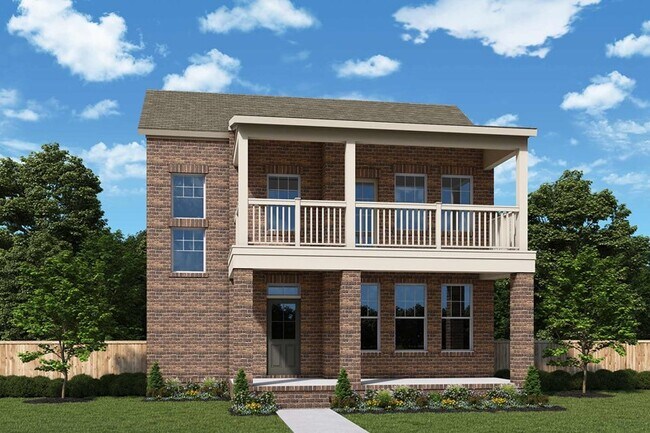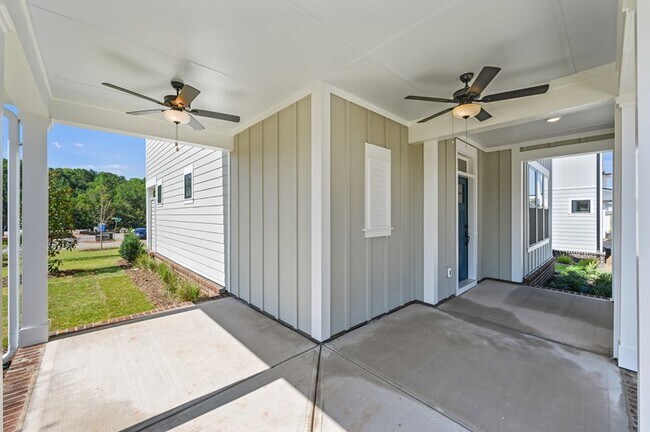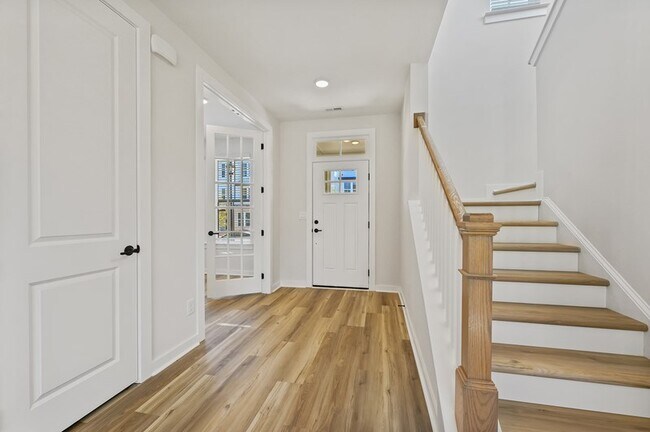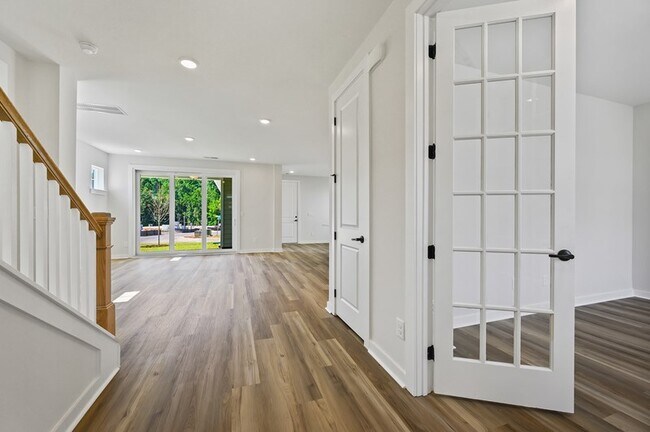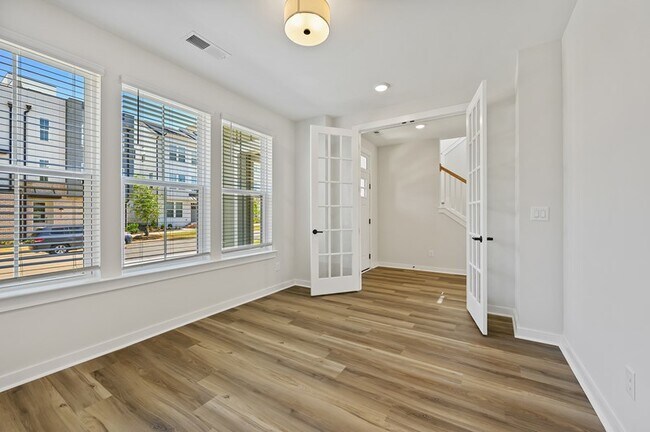
Charlotte, NC 28278
Estimated payment starting at $3,768/month
Highlights
- New Construction
- Community Lake
- Attic
- Primary Bedroom Suite
- Clubhouse
- Loft
About This Floor Plan
Elevate your lifestyle with the top-quality craftsmanship evident throughout The Chennault floor plan by David Weekley Homes in The River District. The front study overlooks front yard, creating an ideal spot for a home office or a social lounge for greeting guests. Expansive family and dining spaces, all shining with natural light from picture windows, creates a welcoming first impression from the moment you open the front door. A center island anchors the elegant kitchen to create a place equally suited to easy snacks and holiday feasts. Two junior bedrooms are positioned for optimal individual appeal on the upper level. A walk-in closet and en suite bath contribute to the everyday luxury of the Owner’s Retreat. With an upstairs retreat and covered back porch, this home offers added leisure space and lifestyle potential. Call the David Weekley Homes’ The River District Team to experience how our LifeDesignSM makes this new home in Charlotte, NC, bigger than its square footage.
Builder Incentives
Open House Weekends in Charlotte. Offer valid October, 15, 2025 to April, 1, 2026.
1% in Closing Costs in the Charlotte Area. Offer valid January, 1, 2026 to January, 1, 2027.
Enjoy Up To $30,000 To Use Your Way. Offer valid January, 1, 2026 to March, 16, 2026.
Sales Office
| Monday - Saturday |
10:00 AM - 6:00 PM
|
| Sunday |
1:00 PM - 6:00 PM
|
Home Details
Home Type
- Single Family
HOA Fees
- $198 Monthly HOA Fees
Parking
- 2 Car Attached Garage
- Rear-Facing Garage
Taxes
- No Special Tax
- 0.76% Estimated Total Tax Rate
Home Design
- New Construction
Interior Spaces
- 2,109-2,157 Sq Ft Home
- 2-Story Property
- Main Level 9 Foot Ceilings
- Upper Level 8 Foot Ceilings
- Formal Entry
- Family Room
- Dining Area
- Home Office
- Loft
- Attic
Kitchen
- Breakfast Bar
- Walk-In Pantry
- Built-In Range
- Built-In Microwave
- Dishwasher
- Kitchen Island
Bedrooms and Bathrooms
- 3 Bedrooms
- Primary Bedroom Suite
- Walk-In Closet
- Powder Room
- Double Vanity
- Private Water Closet
- Bathtub with Shower
- Walk-in Shower
Laundry
- Laundry Room
- Laundry on upper level
- Washer and Dryer Hookup
Utilities
- Central Heating and Cooling System
- High Speed Internet
- Cable TV Available
Additional Features
- Covered Patio or Porch
- Lawn
Community Details
Overview
- Community Lake
- Pond in Community
- Greenbelt
Amenities
- Community Garden
- Clubhouse
- Community Center
Recreation
- Community Playground
- Lap or Exercise Community Pool
- Park
- Dog Park
- Trails
Map
Other Plans in The River District - Pioneer Collection
About the Builder
- The River District - Pioneer Collection
- The River District - Excursion Collection
- The River District
- The River District - Townhomes
- The River District - Single Family Homes
- The River District
- 4020 Tuffy Ln
- 4424 and 4408 Mount Olive Church Rd
- 10421 Walkers Ferry Rd
- 516 Lands End Trail
- 5011 Dorothy Ruth Ln
- 3117 Shirley Dr
- 3805 Marlette Dr
- 3817 Marlette Dr
- 4133 Marlette Dr
- Sonoma Hills
- Lakestone Cove Waterfront
- Lot 42 Watercourse Way Unit Devonshire
- Lakestone Cove Inland
- 8112 Bayview Ln Unit 32
