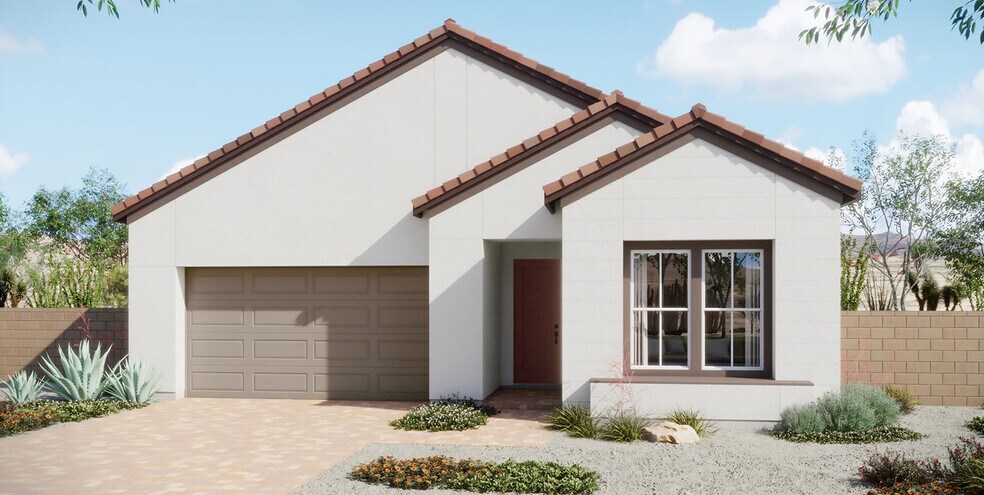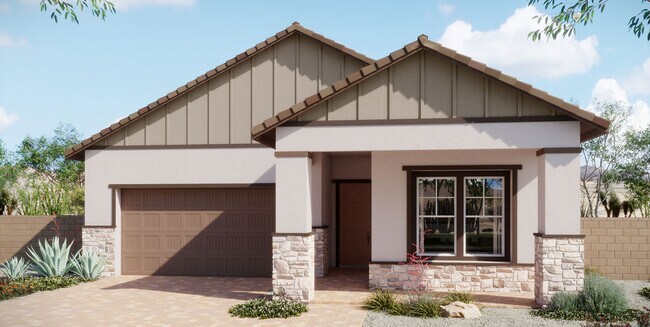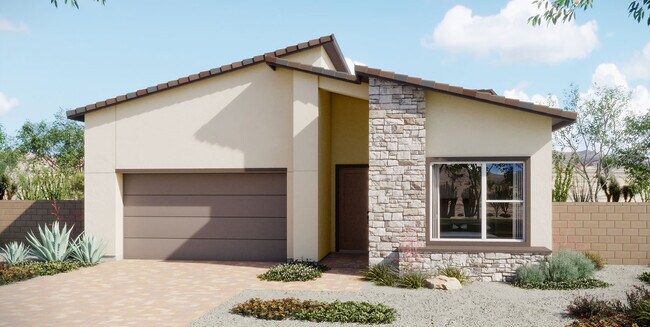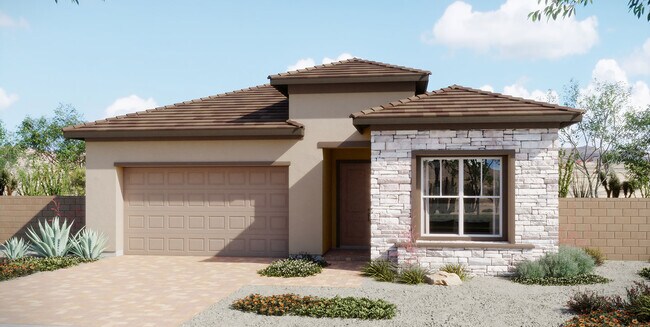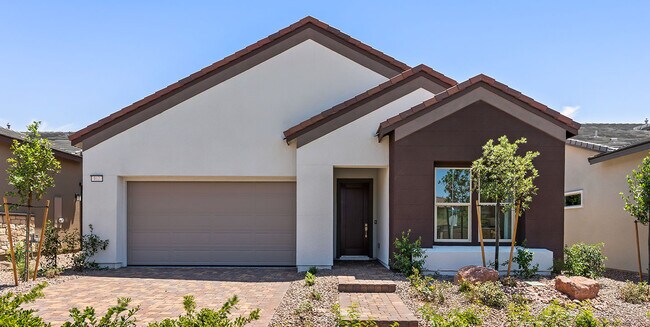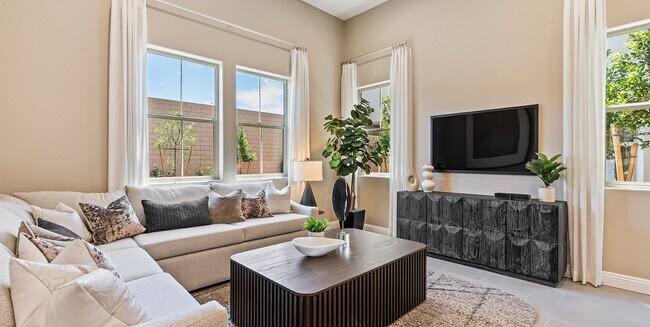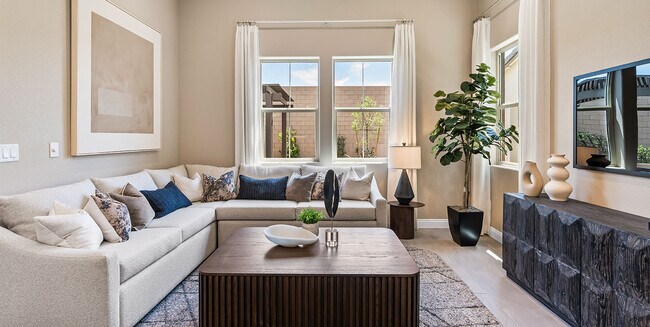
Estimated payment starting at $3,111/month
Highlights
- New Construction
- Great Room
- Pickleball Courts
- Primary Bedroom Suite
- Community Pool
- Covered Patio or Porch
About This Floor Plan
This thoughtfully designed single-story home offers 1,834 square feet of comfortable, well-appointed living space, ideal for those seeking a perfect balance of style and function. With 2 bedrooms and 2 bathrooms, the open-concept layout seamlessly connects the kitchen, dining, and living areas, creating an inviting atmosphere for everyday living. A charming front porch and covered patio offer ideal spaces for relaxing and enjoying the outdoors, whether it's a morning coffee or evening unwind. For those seeking an alternative layout, a variety of options are available to adapt the plan to your needs. Add a third bedroom for extra room or opt for a home plus suite designed for multi-generational living, offering privacy and independence under one roof. Enhance daily functionality by adding a drop zone at the garage entry to keep belongings organized, or include a pos. A 2' garage extension is also available, providing extra room for vehicles or storage needs. Located within the Cadence master-planned community in Henderson, this home provides a lifestyle enriched with outstanding amenities. Enjoy access to nearly 50 acres of Central Park, complete with a pool, pickleball courts, and trails. The community's prime location ensures easy access to shopping, dining, and entertainment options, making it an ideal choice for those seeking a harmonious blend of comfort and convenience.
Sales Office
| Monday |
2:00 PM - 6:00 PM
|
| Tuesday - Sunday |
10:00 AM - 6:00 PM
|
Home Details
Home Type
- Single Family
Parking
- 2 Car Attached Garage
- Front Facing Garage
Home Design
- New Construction
Interior Spaces
- 1-Story Property
- Great Room
- Dining Area
- Flex Room
- Laundry Room
Kitchen
- Butlers Pantry
- Dishwasher
- Kitchen Island
Bedrooms and Bathrooms
- 2 Bedrooms
- Primary Bedroom Suite
- Walk-In Closet
- 2 Full Bathrooms
- Private Water Closet
Outdoor Features
- Covered Patio or Porch
Community Details
- Pickleball Courts
- Community Playground
- Community Pool
- Splash Pad
- Park
- Dog Park
- Hiking Trails
- Trails
Map
Move In Ready Homes with this Plan
Other Plans in Cadence - Ambridge
About the Builder
- Cadence - Ashwood
- Cadence - Meridian
- Cadence - Ambridge
- Cadence - Acacia
- Cadence - Serenity Place
- Cadence - Cabaret
- 0 N Pueblo Blvd
- Cadence - Serenata
- 309 Animato Place
- 0 Cannes St
- Libretto at Cadence
- 85 Cashmere Waltz Place
- 408 Grand Toccata St
- 402 Grand Toccata St
- 400 Grand Toccata St
- 403 Mary Baer Way
- 401 Mary Baer Way
- 0 Emden St
- 812 Cottonwood Hill Place
- 814 Cottonwood Hill Place
