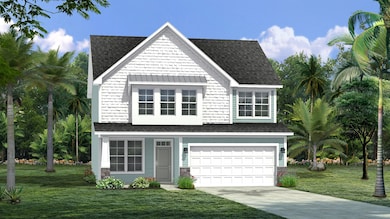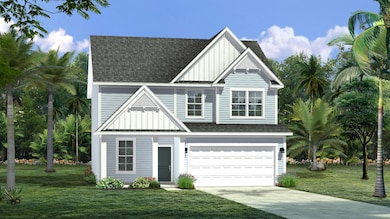
Estimated payment $2,081/month
Total Views
3,083
3
Beds
2.5
Baths
1,867
Sq Ft
$177
Price per Sq Ft
About This Home
Open concept kitchen with large island overlooking the family room. Living room at the front of the house for extra entertaining space. The 2nd floor offers a spacious loft, full bathroom, laundry room, 2 secondary bedrooms and large primary suite. Primary suite includes en suite bath with dual vanity, and shower, plus huge walk-in closet. Upper level laundry.
Home Details
Home Type
- Single Family
Parking
- 2 Car Garage
Home Design
- New Construction
- Ready To Build Floorplan
- Catamaran Plan
Interior Spaces
- 1,867 Sq Ft Home
- 2-Story Property
Bedrooms and Bathrooms
- 3 Bedrooms
Community Details
Overview
- Actively Selling
- Built by DRB Homes
- Chestnut Farms Subdivision
Sales Office
- 123 Joyce Dr.
- Longs, SC 29568
- 854-588-6225
- Builder Spec Website
Office Hours
- Sunday 1pm-5pm, Monday 12pm-5pm , Tuesday-Saturday 9am-5pm
Map
Create a Home Valuation Report for This Property
The Home Valuation Report is an in-depth analysis detailing your home's value as well as a comparison with similar homes in the area
Similar Homes in Longs, SC
Home Values in the Area
Average Home Value in this Area
Property History
| Date | Event | Price | Change | Sq Ft Price |
|---|---|---|---|---|
| 05/04/2025 05/04/25 | Price Changed | $329,990 | +0.9% | $177 / Sq Ft |
| 02/28/2025 02/28/25 | For Sale | $326,990 | -- | $175 / Sq Ft |
Nearby Homes


