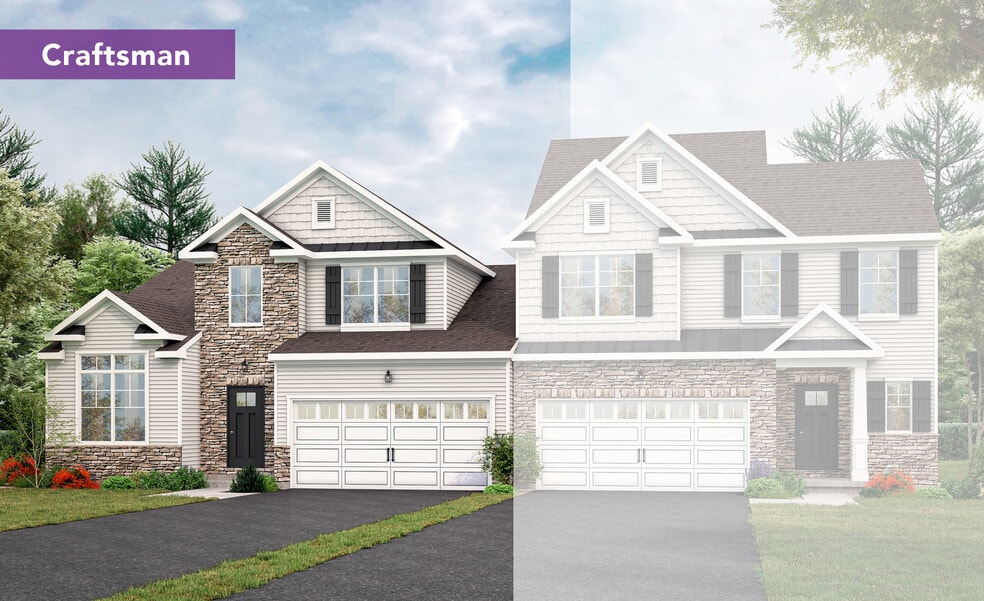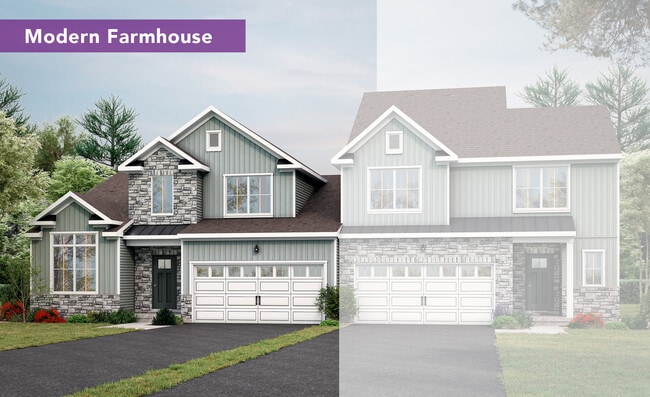
Verified badge confirms data from builder
Milford Township, PA 18062
Estimated payment starting at $2,743/month
Total Views
19,311
3
Beds
2.5
Baths
1,680
Sq Ft
$259
Price per Sq Ft
Highlights
- New Construction
- Primary Bedroom Suite
- Bonus Room
- Macungie Elementary School Rated A-
- Engineered Wood Flooring
- High Ceiling
About This Floor Plan
The Cheswick - TR Plan by Kay Builders is available in the The Fields at Twin Run community in Milford Township, PA 18062, starting from $434,900. This design offers approximately 1,680 square feet and is available in Lehigh County, with nearby schools such as Eyer Middle School, Macungie Elementary School, and Emmaus High School.
Sales Office
Hours
| Monday - Tuesday |
11:00 AM - 5:00 PM
|
| Wednesday |
Closed
|
| Thursday - Sunday |
11:00 AM - 5:00 PM
|
Sales Team
Sandra Sekerak
Office Address
3420 Gentlewind Way
Emmaus, PA 18049
Driving Directions
Townhouse Details
Home Type
- Townhome
Parking
- 2 Car Detached Garage
- Front Facing Garage
Home Design
- New Construction
- Duplex Unit
Interior Spaces
- 1,680 Sq Ft Home
- 2-Story Property
- High Ceiling
- Family Room
- Combination Kitchen and Dining Room
- Bonus Room
- Flex Room
- Laundry Room
Kitchen
- Breakfast Area or Nook
- Eat-In Kitchen
- Walk-In Pantry
- Dishwasher
- Stainless Steel Appliances
- Quartz Countertops
- Disposal
Flooring
- Engineered Wood
- Carpet
Bedrooms and Bathrooms
- 3 Bedrooms
- Primary Bedroom Suite
- Walk-In Closet
- Powder Room
- Primary bathroom on main floor
- Quartz Bathroom Countertops
- Dual Vanity Sinks in Primary Bathroom
- Private Water Closet
- Bathtub with Shower
- Walk-in Shower
Outdoor Features
- Front Porch
Utilities
- Heating System Uses Gas
- Cable TV Available
Community Details
- Property has a Home Owners Association
Map
Other Plans in The Fields at Twin Run
About the Builder
Kay Builders Inc. has decades of experience being an influential part of neighborhoods in Allentown and across the suburbs of the Lehigh Valley. In 1961, founder Dick Koze quickly established a reputation for excellence as an innovative new home builder in the Lehigh Valley among his peers and the three generations of satisfied homebuyers who enjoy a quality built, customized home or townhome. With over forty communities to its credit and counting, this innovative, award-winning builder is the choice of many who have come to call the Lehigh Valley home.
Now owned and operated by son Rick Koze, this third-generation builder uses the same skills and principles that made Kay Builders a home-building success early on.
Nearby Homes
- The Fields at Twin Run
- The Cove at Millbrook
- Mountainview Estates
- 615 Fairview St
- 120 N 2nd St
- 118 N 2nd St
- The Fields at Brookside
- 324 Abby Rd Unit Lot 13
- 353 Abby Rd Unit Lot 40
- 6645 Stein Way Unit 6639-6661
- 3250 Hamilton Blvd
- 6173 Rizzuto Way Unit Lot 21
- 7678 Catalpa Dr
- 6173 LOT 21 Rizzuto Way
- 5137 Schantz Rd Unit The Jackson
- 5137 Schantz Rd Unit The Kennedy
- 5137 Schantz Rd Unit The Roosevelt
- 5137 Schantz Rd Unit The Madison
- 5137 Schantz Rd Unit The Monroe
- 5137 Schantz Rd Unit The Jefferson

