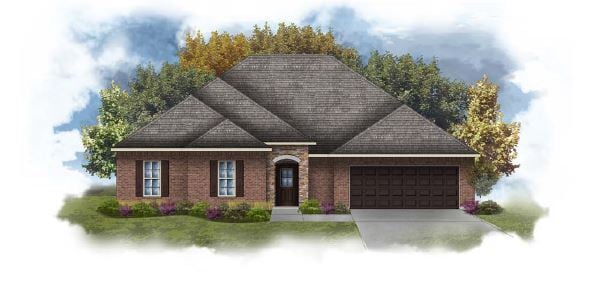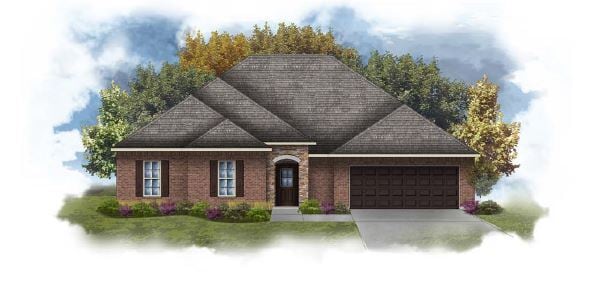
Estimated payment starting at $3,156/month
Highlights
- New Construction
- Wood Flooring
- Views Throughout Community
- Hampton Cove Elementary School Rated A-
- Main Floor Primary Bedroom
- Granite Countertops
About This Floor Plan
Welcome to the Christopher III S by DSLD Homesa beautifully designed home that blends energy-efficient features with expansive living spaces and stylish touches. Offering 3,275 square feet of living space and a total area of 4,051 square feet, this five-bedroom, three-bathroom home is perfect for families who desire ample room to grow, relax, and entertain.The open-concept layout effortlessly connects the kitchen, dining, and living areas, creating an inviting space for both everyday living and special gatherings. With its striking brick and stone exterior, this home boasts outstanding curb appeal, combining durability with timeless style.The luxurious owners suite is designed for ultimate comfort, featuring a garden tub, separate walk-in shower, double vanity, and an expansive walk-in master closet. Need extra room for work or hobbies? The pocket office offers the perfect solution, and the bonus room provides additional flexibility, ideal for a media room, playroom, or home gym.Throughout the home, recessed lighting adds a touch of sophistication to the kitchen and living areas, creating a warm and welcoming atmosphere. The practical boot bench in the mudroom helps keep things organized, while the two-car garage offers plenty of space for vehicles and storage needs. Step outside and enjoy the fresh air on your covered rear patio, an ideal spot for outdoor meals or relaxing evenings.
Sales Office
| Monday - Saturday |
10:00 AM - 5:00 PM
|
| Sunday |
12:00 PM - 5:00 PM
|
Home Details
Home Type
- Single Family
Lot Details
- Minimum 0.28 Acre Lot
- Minimum 80 Ft Wide Lot
- Landscaped
- Sprinkler System
HOA Fees
- $50 Monthly HOA Fees
Parking
- 2 Car Attached Garage
- Front Facing Garage
Home Design
- New Construction
Interior Spaces
- 3,275 Sq Ft Home
- 2-Story Property
- Ceiling Fan
- Recessed Lighting
- Fireplace
- ENERGY STAR Qualified Windows
- Mud Room
- Formal Entry
- Living Room
- Dining Room
- Game Room
- Pest Guard System
Kitchen
- Walk-In Pantry
- Range Hood
- ENERGY STAR Qualified Dishwasher
- Stainless Steel Appliances
- Kitchen Island
- Granite Countertops
Flooring
- Wood
- Carpet
- Tile
Bedrooms and Bathrooms
- 5 Bedrooms
- Primary Bedroom on Main
- Walk-In Closet
- 3 Full Bathrooms
- Granite Bathroom Countertops
- Dual Vanity Sinks in Primary Bathroom
- Private Water Closet
- Soaking Tub
- Bathtub with Shower
- Walk-in Shower
- Ceramic Tile in Bathrooms
Laundry
- Laundry Room
- Laundry on main level
Additional Features
- Energy-Efficient Insulation
- Covered Patio or Porch
Community Details
Overview
- Views Throughout Community
- Pond in Community
Recreation
- Community Pool
- Trails
Map
Other Plans in Hickory Cove
About the Builder
- Hickory Cove
- High Park at Mountain Preserve - High Park Estates
- Crystal Creek
- Wilson Cove
- 59 acres Horse Cove Rd
- 2.00 Ravens Ridge Rd
- 45AC Shooting Star Tr
- 00 Cherry Tree Rd
- 3.36 acres Blowing Cave Rd
- 787 Blowing Cave Rd
- 7 Blowing Cave Rd
- 7809 Bingley Glen Ct
- 7807 Bingley Glen Ct
- 7918 Autumn Glen Dr SE
- 2412 Cherry Tree Rd
- The Meadows in Hampton Cove
- 6130 Abner Branch Blvd SE
- 7815 Lake Walk Way SE
- 7812 Lake Walk Way SE
- 6132 Abner Branch Blvd SE

