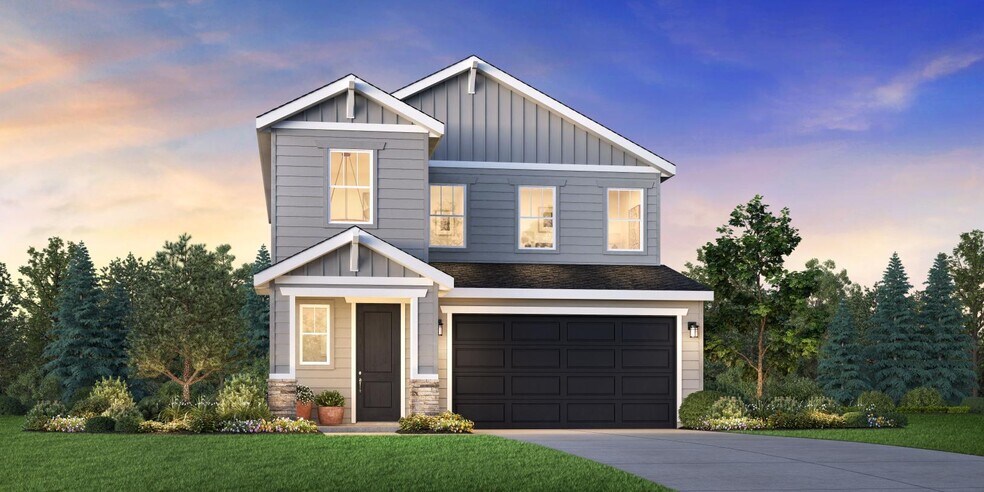
Estimated payment starting at $2,754/month
Highlights
- New Construction
- Great Room
- Pickleball Courts
- Primary Bedroom Suite
- Community Pool
- Porch
About This Floor Plan
The Cicely is wonderfully crafted, featuring a desirable blend of luxury and charm. A beautiful two-story foyer reveals the gorgeous great room and spacious casual dining area, offering views of a large rear patio. The well-appointed kitchen offers an oversized center island with breakfast bar, wraparound counter and cabinet space, and an ample pantry. Secluded on the second floor, the serene primary bedroom suite is highlighted by a sizable walk-in closet and a spa-like primary bath with a dual-sink vanity, a large luxe shower, and a private water closet. The secondary bedrooms are sizable, offering roomy closets and share a hall bath. The Cicely also features easily accessible second-floor laundry, a powder room, and additional storage throughout.
Builder Incentives
Take advantage of limited-time incentives on select homes during Toll Brothers Holiday Savings Event, 11/8-11/30/25.* Choose from a wide selection of move-in ready homes, homes nearing completion, or home designs ready to be built for you.
Sales Office
| Monday |
10:00 AM - 5:00 PM
|
| Tuesday |
10:00 AM - 5:00 PM
|
| Wednesday |
3:00 PM - 5:00 PM
|
| Thursday |
10:00 AM - 5:00 PM
|
| Friday |
10:00 AM - 5:00 PM
|
| Saturday |
10:00 AM - 5:00 PM
|
| Sunday |
10:00 AM - 5:00 PM
|
Home Details
Home Type
- Single Family
Parking
- 2 Car Garage
Home Design
- New Construction
Interior Spaces
- 2-Story Property
- Great Room
- Combination Kitchen and Dining Room
Kitchen
- Kitchen Island
- Kitchen Fixtures
Bedrooms and Bathrooms
- 3 Bedrooms
- Primary Bedroom Suite
- Walk-In Closet
- Powder Room
- Dual Vanity Sinks in Primary Bathroom
- Private Water Closet
- Bathroom Fixtures
- Bathtub with Shower
- Walk-in Shower
Laundry
- Laundry Room
- Laundry on upper level
Outdoor Features
- Patio
- Porch
Utilities
- Air Conditioning
- High Speed Internet
- Cable TV Available
Community Details
- Pickleball Courts
- Community Playground
- Community Pool
- Tot Lot
- Trails
Map
Other Plans in Paloma Ridge - Arbor
About the Builder
- Paloma Ridge - Arbor
- 1297 W Regency Ridge Dr
- Paloma Ridge - Juniper
- 8555 S Country Wind Ave
- 1240 W Switchgrass Dr
- 1523 W Switchgrass Ct
- 1017 W Switchgrass Dr
- 8671 S White Clay Way
- 8716 S Wingspread Way
- Whisper Meadows
- 1931 W Declan St
- 1694 W Arya St
- Silver Trail
- Springhill
- 6918 S Pear Blossom Way
- 8565 S Ten Mile Rd
- 8421 S Ten Mile Rd
- Lot 6 Blk 2 W Allspice Ct
- Sabinos Rocky Ridge
- Linrock
