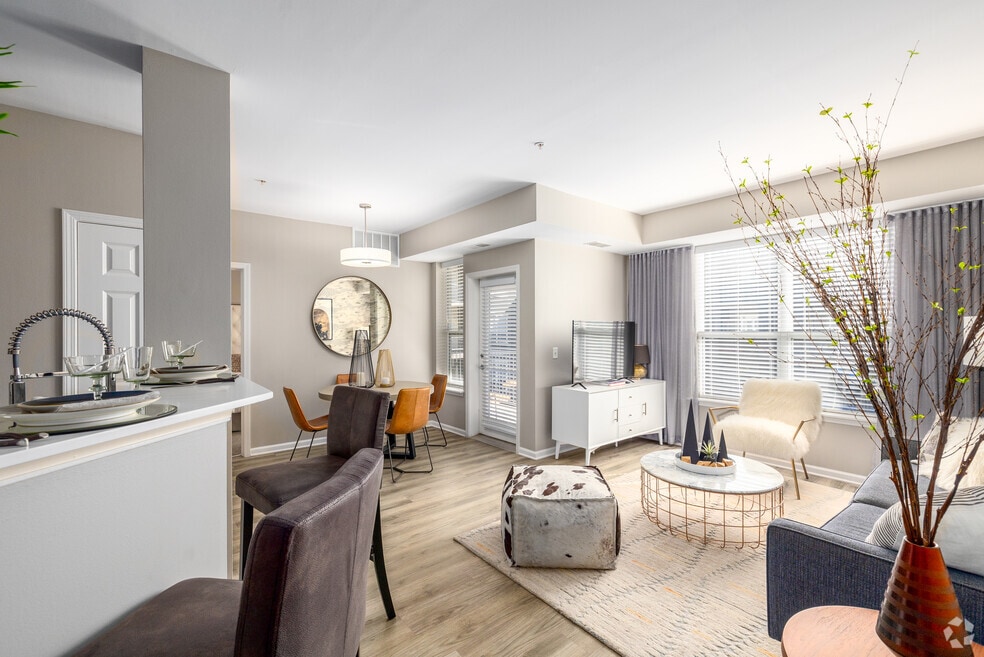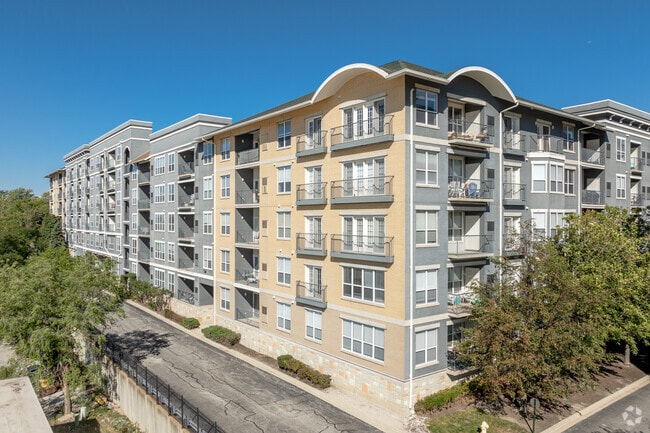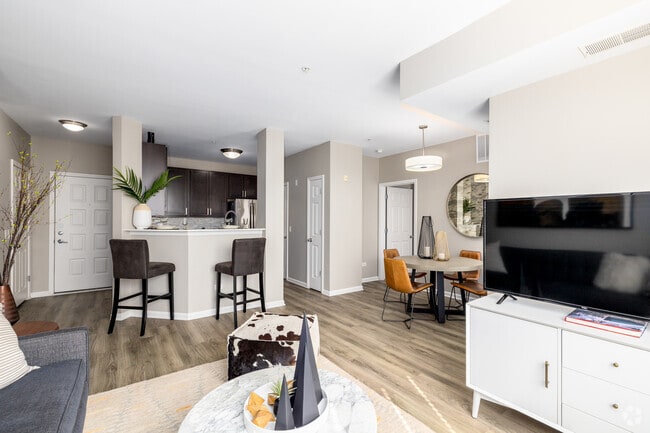About City View at the Highlands
City View at the Highlands, Lombard's premier apartment rental community features many state of the art amenities like a tech and business center, community kitchen with coffee bar, garage parking, an outdoor grilling area, and a 24-hour health and fitness center. Our pet friendly apartment community, located in Lombard, provides easy access to I-88 and I-355, and is just steps away from Yorktown Shopping Center, Midwestern University, Jewel-Osco and the Hidden Lake Forest Preserve. You deserve the very best in apartment living and our community offers the lifestyle you deserve.
We invite you to browse our photo gallery and schedule your appointment or drop by and visit us today for your personal tour!

Pricing and Floor Plans
1 Bedroom
A1 Renovated
$1,778 - $2,801
1 Bed, 1 Bath, 598 Sq Ft
/assets/images/102/property-no-image-available.png
| Unit | Price | Sq Ft | Availability |
|---|---|---|---|
| 481 | $1,799 | 598 | Now |
| 321 | $1,799 | 598 | Now |
| 421 | $1,799 | 598 | Now |
| 673 | $1,803 | 598 | Now |
| 472 | $1,809 | 598 | Now |
A3 Renovated
$1,834 - $2,825
1 Bed, 1 Bath, 791 Sq Ft
/assets/images/102/property-no-image-available.png
| Unit | Price | Sq Ft | Availability |
|---|---|---|---|
| 456 | $1,834 | 791 | Now |
| 451 | $1,873 | 791 | Now |
| 139 | $1,873 | 791 | Nov 19 |
| 363 | $1,868 | 791 | Nov 29 |
| 239 | $1,884 | 791 | Dec 1 |
A2 Renovated
$1,878 - $2,831
1 Bed, 1 Bath, 755 Sq Ft
/assets/images/102/property-no-image-available.png
| Unit | Price | Sq Ft | Availability |
|---|---|---|---|
| 576 | $1,878 | 755 | Now |
A4 Renovated
$2,008 - $3,093
1 Bed, 1 Bath, 822 Sq Ft
https://imagescdn.homes.com/i2/P50k2N0ycFCavdRx_RR510ElP-UfdF0X11AHSfZ-b2g/116/city-view-at-the-highlands-lombard-il-6.jpg?p=1
| Unit | Price | Sq Ft | Availability |
|---|---|---|---|
| 453 | $2,008 | 822 | Dec 25 |
| 654 | $2,049 | 822 | Jan 14, 2026 |
2 Bedrooms
B1 Renovated
$2,205 - $3,486
2 Beds, 2 Baths, 1,035 Sq Ft
/assets/images/102/property-no-image-available.png
| Unit | Price | Sq Ft | Availability |
|---|---|---|---|
| 209 | $2,266 | 1,035 | Now |
| 205 | $2,276 | 1,035 | Now |
| 454 | $2,286 | 1,035 | Now |
| 222 | $2,296 | 1,035 | Now |
| 219 | $2,302 | 1,035 | Now |
B2 Renovated
$2,666 - $3,972
2 Beds, 2 Baths, 1,191 Sq Ft
/assets/images/102/property-no-image-available.png
| Unit | Price | Sq Ft | Availability |
|---|---|---|---|
| 763 | $2,666 | 1,191 | Jan 30, 2026 |
3 Bedrooms
C1 Renovated
$2,997 - $4,527
3 Beds, 2 Baths, 1,363 Sq Ft
/assets/images/102/property-no-image-available.png
| Unit | Price | Sq Ft | Availability |
|---|---|---|---|
| 227 | $2,997 | 1,363 | Now |
| 452 | $2,997 | 1,363 | Now |
| 327 | $2,997 | 1,363 | Now |
Fees and Policies
The fees below are based on community-supplied data and may exclude additional fees and utilities. Use the Rent Estimate Calculator to determine your monthly and one-time costs based on your requirements.
One-Time Basics
Parking
Pets
Storage
Property Fee Disclaimer: Standard Security Deposit subject to change based on screening results; total security deposit(s) will not exceed any legal maximum. Resident may be responsible for maintaining insurance pursuant to the Lease. Some fees may not apply to apartment homes subject to an affordable program. Resident is responsible for damages that exceed ordinary wear and tear. Some items may be taxed under applicable law. This form does not modify the lease. Additional fees may apply in specific situations as detailed in the application and/or lease agreement, which can be requested prior to the application process. All fees are subject to the terms of the application and/or lease. Residents may be responsible for activating and maintaining utility services, including but not limited to electricity, water, gas, and internet, as specified in the lease agreement.
Map
- 210 E Fountainview Ln Unit 1A
- 201 E Janata Blvd Unit 1A
- 10 E Fountainview Ln Unit 1B
- 2315 S Main St Unit 1B
- 4 Arboretum Dr Unit 248
- 6 Arboretum Dr Unit 247
- 2244 S Lincoln St Unit 312
- 361 Summit Cir
- 317 Summit Cir
- 2222 S Stewart Ave Unit 4K
- 2222 S Stewart Ave Unit 3D
- 367 Summit Cir
- 106 E 22nd St
- 373 Summit Cir
- MONROE Plan at The Summit at Yorktown
- GRANT Plan at The Summit at Yorktown
- 375 Summit Cir
- 377 Summit Cir
- 379 Summit Cir
- 389 Summit Cir
- 2760 S Highland Ave
- 150 E Fountainview Ln Unit 3B
- 2310 Woodbridge Way
- 2200 S Stewart Ave Unit 2A
- 2200 S Stewart Ave
- 55 Yorktown Shopping Center
- 50 Yorktown Shopping Center
- 2001 S Highland Ave
- 260 E 22nd St
- 2101 S Finley Rd
- 2020 Saint Regis Dr Unit 607
- 3150 Finley Rd
- 450 Woodmoor Dr
- 2701 Technology Dr
- 830 Foxworth Blvd
- 3501 Saratoga Ave
- 4 N Tower Rd Unit 4
- 1331 S Finley Rd Unit 208
- 2003 S Meyers Rd
- 1300 S Finley Rd






