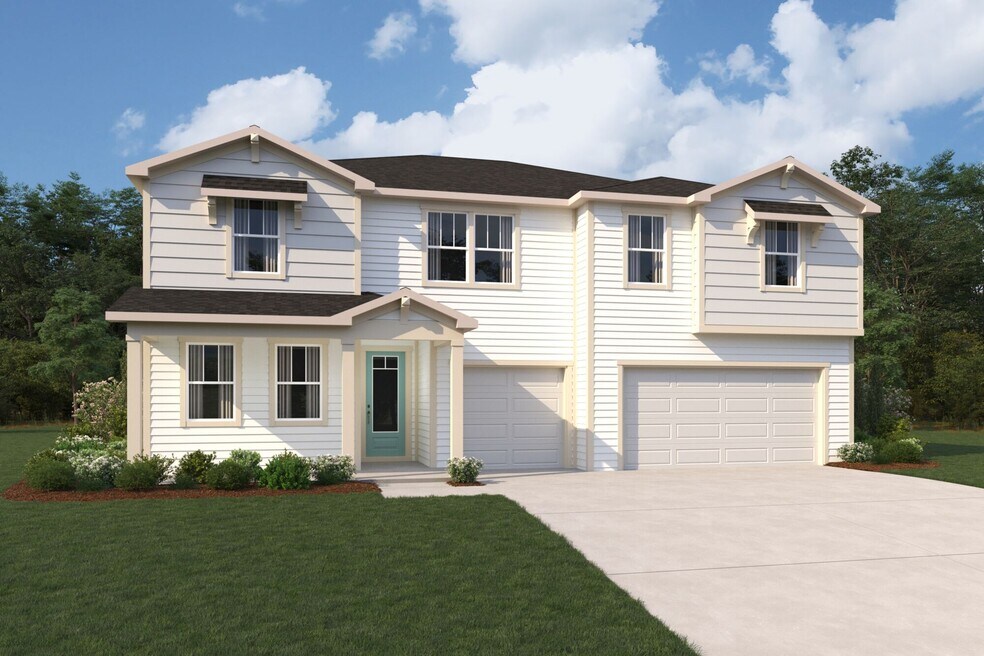
Estimated payment starting at $4,138/month
Highlights
- Lazy River
- Fitness Center
- Primary Bedroom Suite
- Freedom Crossing Academy Rated A
- New Construction
- Clubhouse
About This Floor Plan
The 3,529 sq. ft. Clarendon floorplan is elegant and spacious, with a wealth of living space to enjoy with family and friends. In fact, the first-floor guest suite offers space and privacy thats perfect for vacationing guests or even live-in relatives. The flex room at the entrance (optionally a closed study) makes a perfect sitting room on the way to the open-concept Great Room, dining area and kitchen. Upstairs, a large loft area offers plenty of naturally-lit space to enjoy. All the upstairs bedrooms have walk-in closets including the luxurious owners suite, which has two! The upstairs laundry room makes wash days convenient for all.
Builder Incentives
For a Limited Time: New Townhomes from $259,000
Find Your New Home & Your New Best Friend
Zero Down Program
A Special Thank You to Our Hometown Heroes
Sales Office
| Monday |
10:00 AM - 6:00 PM
|
| Tuesday |
10:00 AM - 6:00 PM
|
| Wednesday |
12:00 PM - 6:00 PM
|
| Thursday |
10:00 AM - 6:00 PM
|
| Friday |
10:00 AM - 6:00 PM
|
| Saturday |
10:00 AM - 6:00 PM
|
| Sunday |
12:00 PM - 6:00 PM
|
Home Details
Home Type
- Single Family
Lot Details
- Lawn
Parking
- 3 Car Attached Garage
- Front Facing Garage
Taxes
- Community Development District
Home Design
- New Construction
Interior Spaces
- 2-Story Property
- Vaulted Ceiling
- Great Room
- Flex Room
Kitchen
- Breakfast Bar
- Built-In Oven
- Built-In Range
- Built-In Microwave
- Dishwasher
- Kitchen Island
Bedrooms and Bathrooms
- 5 Bedrooms
- Primary Bedroom Suite
- Walk-In Closet
- Powder Room
- In-Law or Guest Suite
- Bathtub with Shower
- Walk-in Shower
Laundry
- Laundry Room
- Washer and Dryer
Outdoor Features
- Covered Patio or Porch
- Lanai
Utilities
- Central Heating and Cooling System
- High Speed Internet
- Cable TV Available
Community Details
Recreation
- Tennis Courts
- Soccer Field
- Community Playground
- Fitness Center
- Lazy River
- Community Pool
- Park
- Recreational Area
- Trails
Additional Features
- Property has a Home Owners Association
- Clubhouse
Map
Other Plans in Forest at RiverTown - RiverTown - Forest
About the Builder
- Forest at RiverTown - RiverTown - Forest
- 138 Appalachian Trail
- 342 Sandy Cove
- 60 Sapling Terrace
- Cove at RiverTown - RiverTown - Cove
- 74 Sapling Terrace
- Bartram Ranch
- 29 Binnacle Ct
- 330 Hallowes Cove
- 134 Headstream Dr
- 73 Headstream Dr
- 24 Sun Porch Cove
- Del Webb Saint Johns - Echelon
- Del Webb Saint Johns - Classics
- Del Webb Saint Johns - Distinctive
- Del Webb Saint Johns - Estates
- The Landings at Saint Johns - The Classics Series
- The Landings at Saint Johns - The Estates Series
- The Landings at Saint Johns - The Echelon Series
- 93 White Goose Cove
