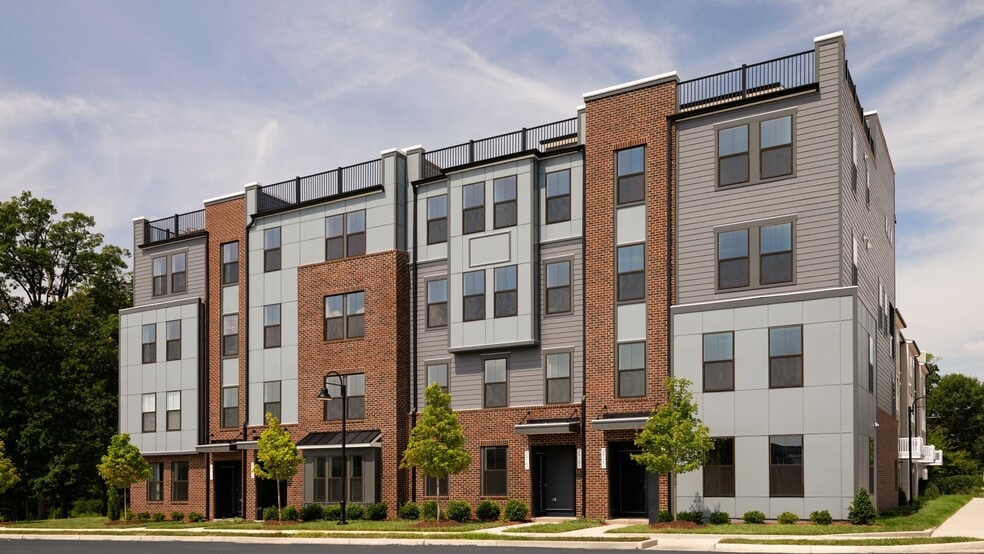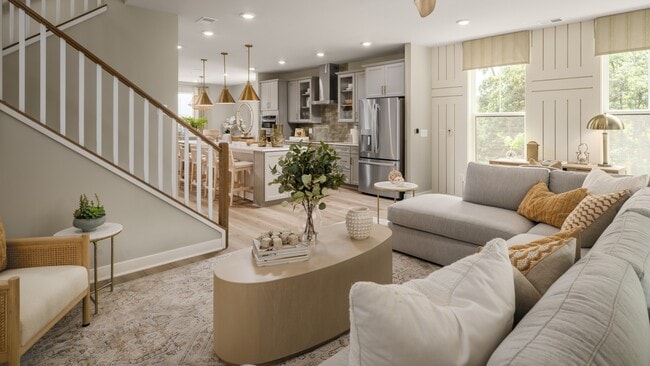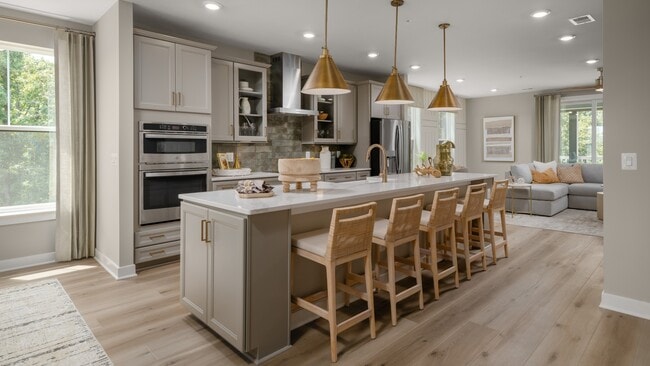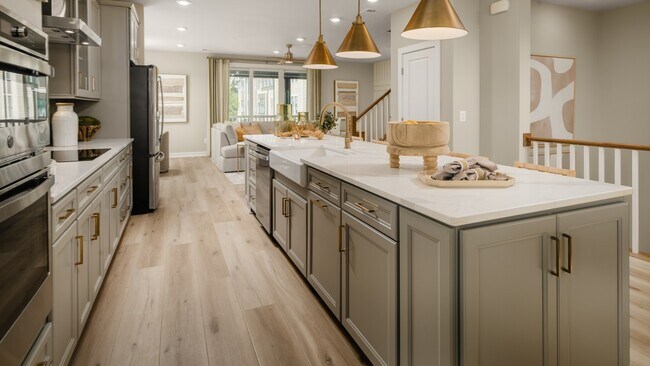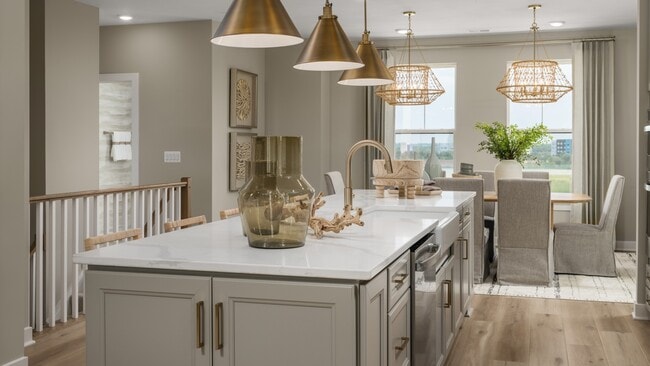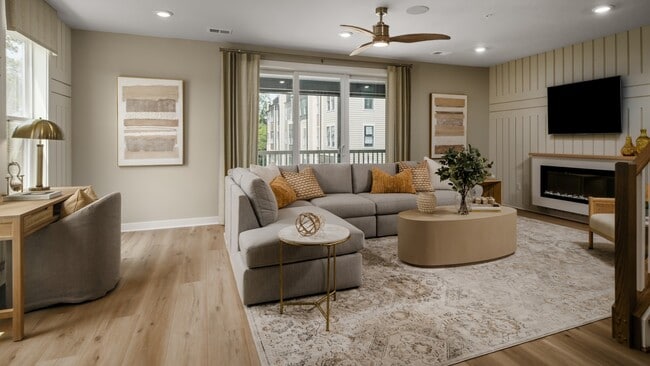
Highlights
- New Construction
- Primary Bedroom Suite
- Great Room
- Steuart W. Weller Elementary School Rated A-
- Lanai
- 1 Car Attached Garage
About This Floor Plan
Enter the Clarendon from either the main front entrance or the private entrance through the rear garage. Both entry points lead to the main living level which opens to the dining room and an adjacent powder room. The center kitchen showcases an open design and includes a pantry and an oversized island. Continue to the rear of the main level, where the great room seamlessly connects to a lanai. Here, you can choose to enhance your outdoor experience by adding an outdoor fireplace. The owner’s suite includes a large, walk-in closet and an en suite bath equipped with a dual sink vanity, a walk-in shower with a seat, and a private water closet. Additionally, there are two generously sized secondary bedrooms, a full bath with a dual sink vanity, and a conveniently placed laundry room on the upper level. The Clarendon plan even offers the possibility of adding a rooftop terrace for extra outdoor living space.
Sales Office
Property Details
Home Type
- Condominium
Parking
- 1 Car Attached Garage
- Rear-Facing Garage
- Secured Garage or Parking
Home Design
- New Construction
Interior Spaces
- 2-Story Property
- Great Room
- Combination Kitchen and Dining Room
Kitchen
- Disposal
- Kitchen Fixtures
Bedrooms and Bathrooms
- 3 Bedrooms
- Primary Bedroom Suite
- Walk-In Closet
- Powder Room
- Dual Vanity Sinks in Primary Bathroom
- Secondary Bathroom Double Sinks
- Private Water Closet
- Bathroom Fixtures
- Walk-in Shower
Laundry
- Laundry Room
- Laundry on upper level
Outdoor Features
- Lanai
Map
Other Plans in Uptown at One Loudoun
About the Builder
- 20195 Northpark
- 20189 Northpark Dr
- 44583 Strabane Terrace
- 44506 Lowestoft Square
- 44508 Lowestoft Square
- 44486 Lowestoft Square
- Lexington Square - Townhome
- Kincora
- 20331 Susan Leslie Dr
- 20576 Ashburn Rd
- 45199 Drowes Terrace
- 45205 Drowes Terrace
- TBB Cloongee Terrace Unit CLARENDON
- TBB Cloongee Terrace Unit ROSSLYN
- 20074 Coral Wind Terrace
- 43763 Orchid Dove Terrace
- 43763 Orchid Dove Terrace Unit 2
- 43761 Orchid Dove
- 43761 Orchid Dove Terrace
- 19814 Lavender Dust Square
