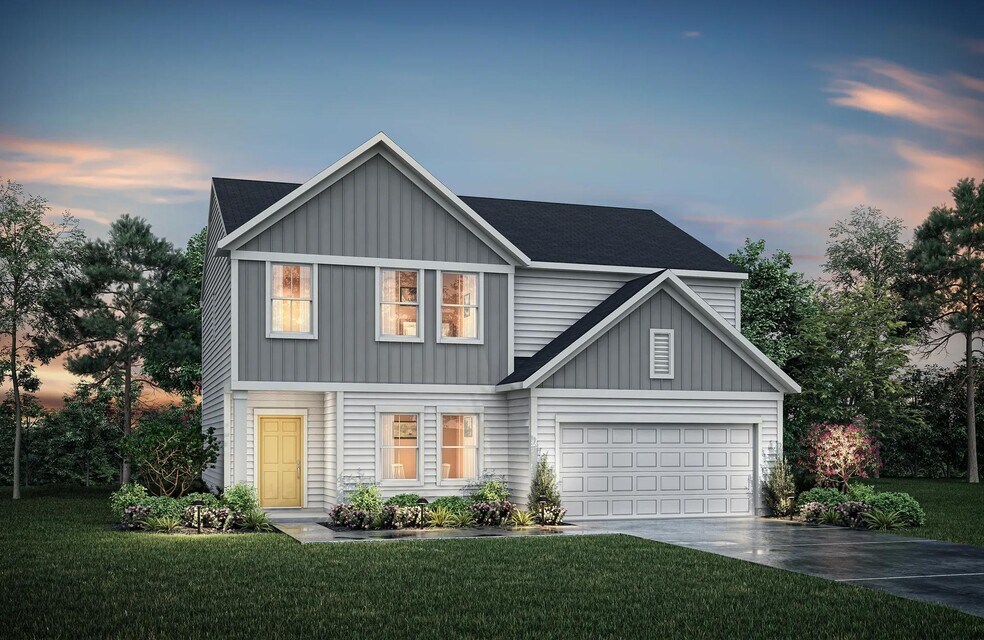
Walton, KY 41094
Estimated payment starting at $2,079/month
Highlights
- New Construction
- Primary Bedroom Suite
- No HOA
- Walton-Verona Elementary School Rated A-
- Loft
- Fireplace
About This Floor Plan
If you're looking for easy living in an open spacious plan, discover the Clarkson floor plan with Drees Homes' Pure Style Collection. This home features a large open family room and dining area/kitchen with serving island. An optional sunroom can be added off the family room adding a relaxing space to unwind. The flex room off the main foyer can be used as a study or whatever suits your lifestyle needs. You'll appreciate the family foyer, which is located just inside the garage entry to the home - great space for organization! The second floor showcases a secluded primary suite and bath with an option for a garden spa-like bath and a second-floor laundry room is a welcome convenience. The second floor is completed by an open loft area, three secondary bedrooms, and a full bath.
Sales Office
| Monday |
12:00 PM - 6:00 PM
|
| Tuesday - Saturday |
11:00 AM - 6:00 PM
|
| Sunday |
12:00 PM - 6:00 PM
|
Home Details
Home Type
- Single Family
Parking
- 2 Car Attached Garage
- Front Facing Garage
Home Design
- New Construction
Interior Spaces
- 2,255-2,286 Sq Ft Home
- 2-Story Property
- Fireplace
- Open Floorplan
- Dining Area
- Loft
- Flex Room
- Kitchen Island
Bedrooms and Bathrooms
- 4 Bedrooms
- Primary Bedroom Suite
- Walk-In Closet
- Walk-in Shower
Laundry
- Laundry Room
- Laundry on upper level
Builder Options and Upgrades
- Optional Finished Basement
Community Details
- No Home Owners Association
Map
Other Plans in Wildcat Run - Wildcat Run Commons
About the Builder
Frequently Asked Questions
- Wildcat Run
- Wildcat Run - Wildcat Run Commons
- 27 Old Nicholson Rd
- 557 Lassing Way
- 0 Chambers Rd Unit 631774
- 7 Chambers Rd
- Aosta Valley - Aosta Valley Views
- Aosta Valley
- 50 Alta Vista (Lot 3) Dr
- 81 High St
- 488 Winchester Dr
- 699 Aylor Ln Unit Lot 2
- 12401 Towne Center Dr
- Crossings at Walton Square - Gallery II Collection
- Aosta Valley - Maple Street Collection
- 354 Foxhunt Dr
- 11328 Coventry Ct
- Masterpiece Collection in Affirmed at Triple Crown
- 737 Man o War Blvd
- Triple Crown Justify Reserve
Ask me questions while you tour the home.






