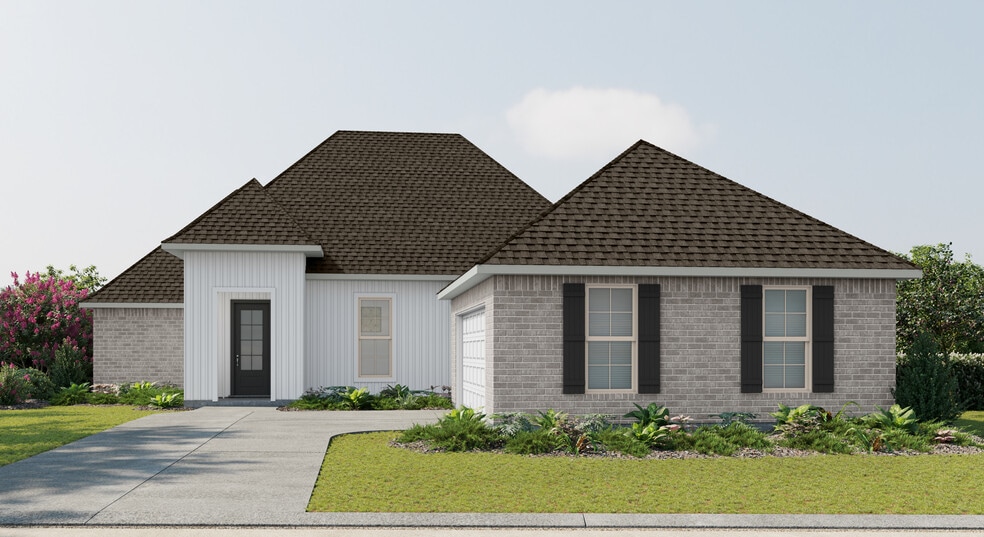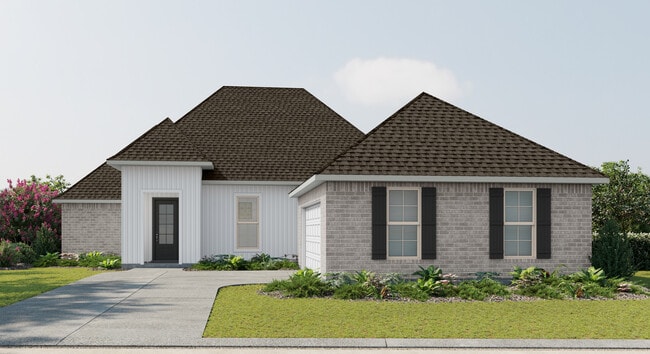
Estimated payment starting at $3,290/month
Highlights
- New Construction
- Primary Bedroom Suite
- Granite Countertops
- Freeport Middle School Rated A-
- Pond in Community
- Mud Room
About This Floor Plan
Discover the Claudet III G floor plan by DSLD Homes, offering energy-efficient living in a beautifully designed home. With 2,414 square feet of living space and a total area of 3,185 square feet, this home delivers the perfect combination of space, luxury, and sustainability.The open floor plan seamlessly connects the kitchen, living, and dining areas, creating a spacious, inviting atmosphere ideal for both everyday living and entertaining. With four bedrooms and three bathrooms, the Claudet III G offers ample room for growing families, ensuring comfort and privacy for everyone.The kitchen is equipped with recessed lighting and modern features to make meal preparation both efficient and enjoyable. It flows effortlessly into the living area, which boasts wood floors that add warmth and elegance to the space. The boot bench and drop zone in the mud room provide added convenience, helping to keep the home organized and clutter-free.The master suite is a true retreat, featuring a double vanity, garden tub, separate master shower, and a walk-in master closet that offers plenty of storage and convenience. The brick and stucco exterior ensures durability and curb appeal, while the covered rear patio provides the perfect space for outdoor relaxation.The two-car garage offers additional storage space and parking, making it both practical and functional. The Claudet III G floor plan is designed with energy-efficient features that help reduce utility costs, ensuring that you can enjoy your home without worrying about high energy bills.Whether you're looking for a spacious home for a growing family or a stylish, energy-efficient living space, the Claudet III G floor plan by DSLD Homes offers everything you need and more. Experience the best of modern living, comfort, and sustainability in this beautifully designed home.
Builder Incentives
Free UpgradesFree side by side refrigerator on anything closed by December 31st
Receive up to $2,000 in closing costs if closed by December 31st
Sales Office
| Monday - Saturday |
10:00 AM - 5:00 PM
|
| Sunday |
12:00 PM - 5:00 PM
|
Home Details
Home Type
- Single Family
Lot Details
- Minimum 7,841 Sq Ft Lot
- Minimum 60 Ft Wide Lot
- Landscaped
HOA Fees
- $131 Monthly HOA Fees
Parking
- 2 Car Attached Garage
- Side Facing Garage
Taxes
- No Special Tax
Home Design
- New Construction
Interior Spaces
- 1-Story Property
- Recessed Lighting
- Mud Room
- Living Room
- Dining Room
- Smart Thermostat
Kitchen
- Range Hood
- Dishwasher
- Stainless Steel Appliances
- Kitchen Island
- Granite Countertops
- Tiled Backsplash
- Solid Wood Cabinet
Flooring
- Carpet
- Tile
Bedrooms and Bathrooms
- 4 Bedrooms
- Primary Bedroom Suite
- 3 Full Bathrooms
- Split Vanities
- Private Water Closet
- Soaking Tub
- Ceramic Tile in Bathrooms
Laundry
- Laundry Room
- Washer and Dryer
Additional Features
- Energy-Efficient Insulation
- Covered Patio or Porch
Community Details
- Association fees include ground maintenance
- Pond in Community
Map
Move In Ready Homes with this Plan
Other Plans in Starburst at Hammock Bay
About the Builder
- Harmony at Hammock Bay - Harmony, Crescent, and Symphony at Hammock Bay
- 000 W County Hwy 83a
- 19 Caymus Cove
- 36 Madiera Dr
- Lot 6 Reserve at Hammock Bay
- Lot 8 Reserve at Hammock Bay
- Lot 7 Reserve at Hammock Bay
- Lot 9 Reserve at Hammock Bay
- Lot 4 Reserve at Hammock Bay
- Genoa Landing Townhomes
- Lot 18 Reserve at Hammock Bay
- Owl's Head
- 000 Earl Godwin Rd
- 0 Hatcher Cemetery Rd
- Lot 5 Reserve at Hammock Bay
- Lot 25 State Rd
- # State Rd
- Lot 27 State Rd
- Lot 4/24 State Rd
- 000 State Rd

