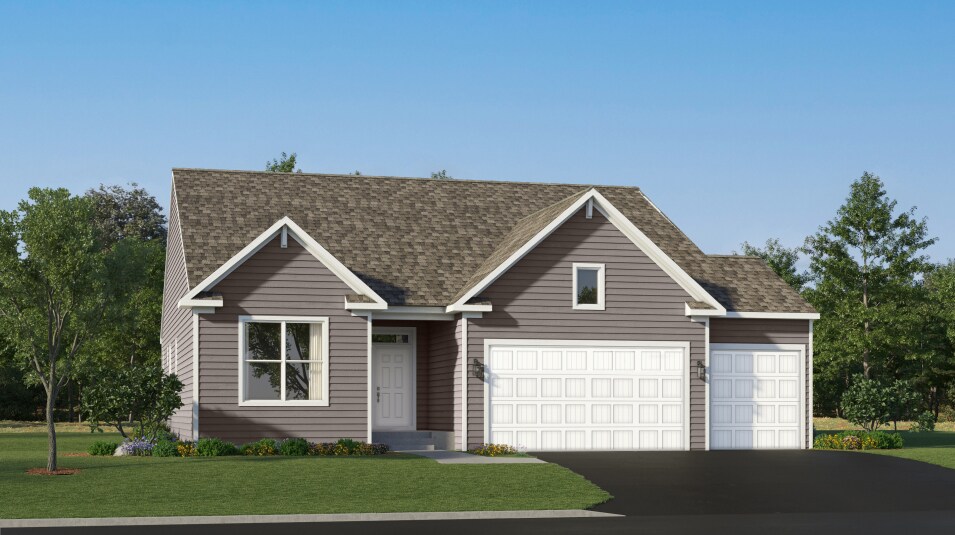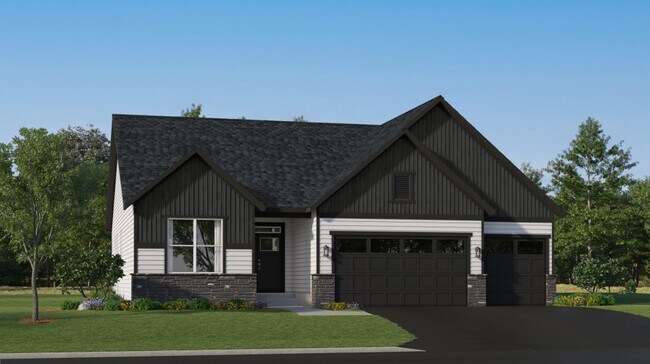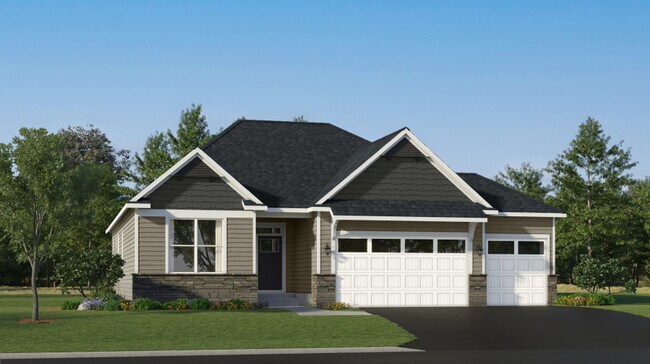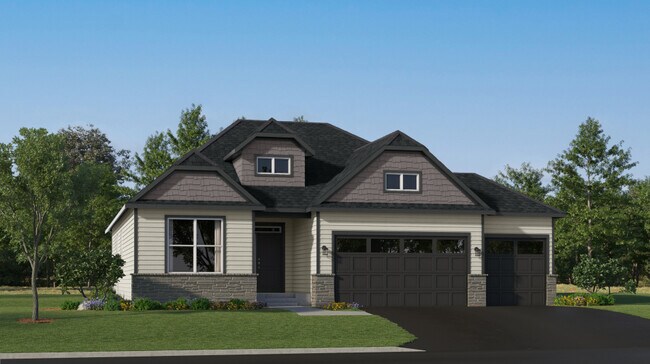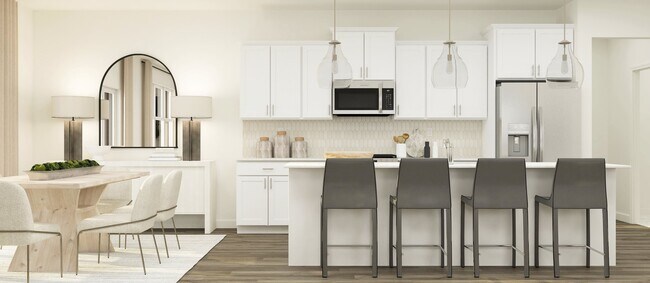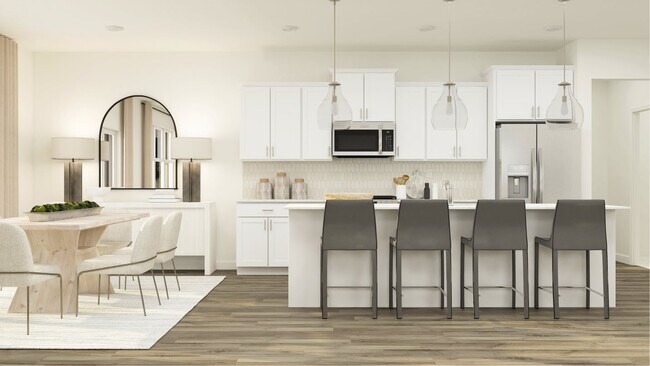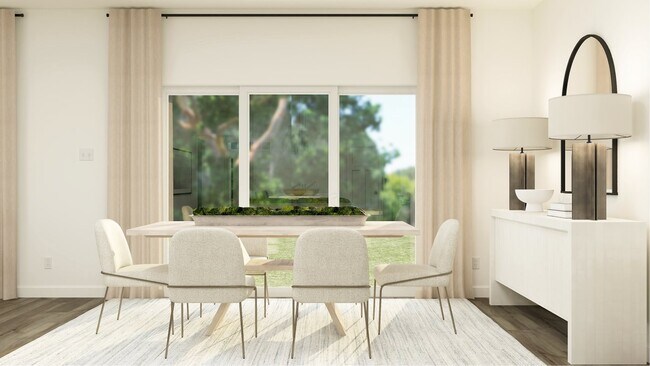
Estimated payment starting at $3,148/month
Total Views
9,895
3
Beds
2
Baths
1,920
Sq Ft
$261
Price per Sq Ft
Highlights
- New Construction
- Freestanding Bathtub
- Great Room
- Primary Bedroom Suite
- Loft
- Mud Room
About This Floor Plan
Conveniently laid out one level, this new home is ideal for entertaining. It features a spacious Great Room for major festivities, a dining room for memorable meals and secondary bedrooms with one at the front of the home that’s ideal for guests. Part of a versatile lower level could be turned into a recreation room for added enjoyment.
Sales Office
Hours
| Monday - Tuesday | Appointment Only |
| Wednesday - Thursday |
11:00 AM - 6:00 PM
|
| Friday |
11:00 AM - 3:00 PM
|
| Saturday - Sunday |
11:00 AM - 6:00 PM
|
Office Address
15283 Marmoset St NW
Ramsey, MN 55303
Home Details
Home Type
- Single Family
Parking
- 3 Car Attached Garage
- Insulated Garage
- Front Facing Garage
Taxes
- Special Tax
Home Design
- New Construction
- Spray Foam Insulation
Interior Spaces
- 1-Story Property
- Ceiling Fan
- Double Pane Windows
- ENERGY STAR Qualified Windows
- Mud Room
- Formal Entry
- Great Room
- Dining Room
- Open Floorplan
- Loft
- Flex Room
- Laundry Room
- Unfinished Basement
Kitchen
- Range Hood
- ENERGY STAR Qualified Dishwasher
- Dishwasher
- Stainless Steel Appliances
- Kitchen Island
- Quartz Countertops
- Cultured Marble Countertops
- Tiled Backsplash
- White Kitchen Cabinets
- Built-In Trash or Recycling Cabinet
- Self-Closing Cabinet Doors
- Disposal
- Kitchen Fixtures
Flooring
- Carpet
- Tile
- Luxury Vinyl Plank Tile
- Luxury Vinyl Tile
Bedrooms and Bathrooms
- 3 Bedrooms
- Primary Bedroom Suite
- Walk-In Closet
- 2 Full Bathrooms
- Primary bathroom on main floor
- Quartz Bathroom Countertops
- Double Vanity
- Secondary Bathroom Double Sinks
- Bathroom Fixtures
- Freestanding Bathtub
- Walk-in Shower
Eco-Friendly Details
- Energy-Efficient Insulation
- Energy-Efficient Hot Water Distribution
Utilities
- Central Air
- SEER Rated 13+ Air Conditioning Units
- Humidity Control
- Heating System Uses Gas
- Programmable Thermostat
- Smart Home Wiring
- Tankless Water Heater
Additional Features
- Front Porch
- Landscaped
Community Details
- Community Playground
- Park
- Trails
Map
Other Plans in Northfork Meadows
About the Builder
Since 1954, Lennar has built over one million new homes for families across America. They build in some of the nation’s most popular cities, and their communities cater to all lifestyles and family dynamics, whether you are a first-time or move-up buyer, multigenerational family, or Active Adult.
Nearby Homes
- Northfork Meadows
- Lynwood - Colonial Patriot Collection
- 8014 149th Ln NW
- 8631 147th Ave NW
- 8643 147th Ave NW
- 8726 147th Ave NW
- 8786 147th Ave NW
- 8624 147th Ave NW
- 8757 147th Ave NW
- 8763 147th Ave NW
- 8756 147th Ave NW
- Riverstone South - Liberty
- Riverstone South - Single Family
- 144xx Bowers Dr NW
- 14710 Alpaca Terrace NW
- 7867 Ramsey Pkwy NW
- 14744 Zeolite St NW
- 14726 Zeolite St NW
- 14732 Zeolite St NW
- 7855 Ramsey Pkwy NW
