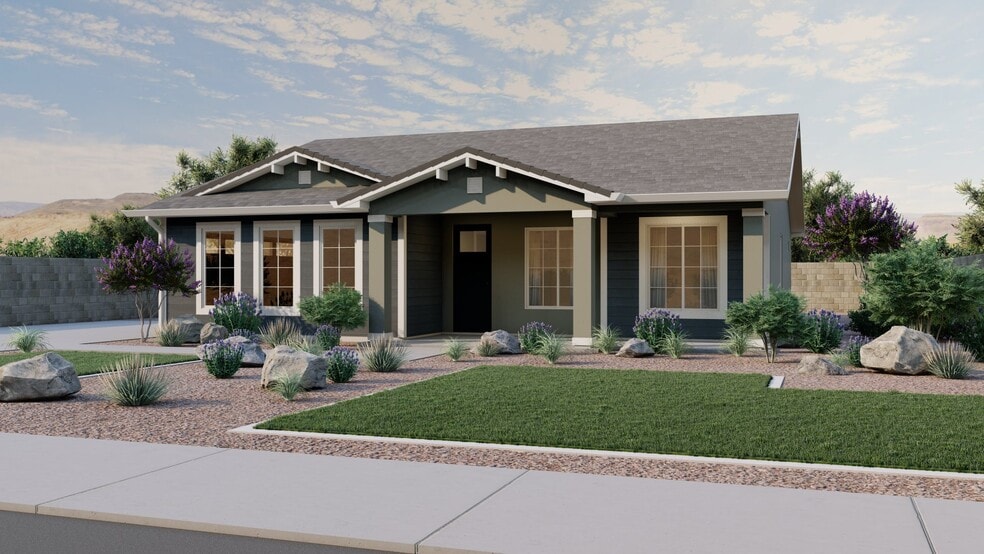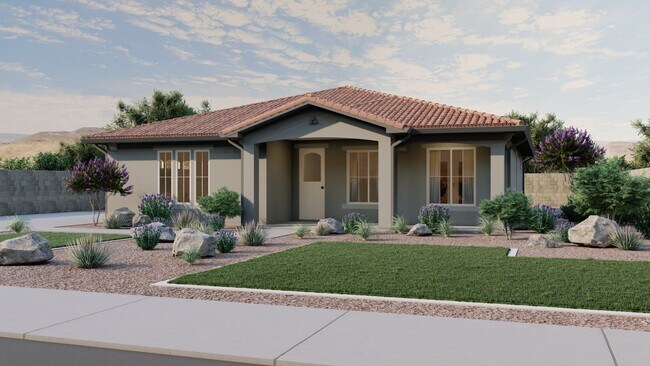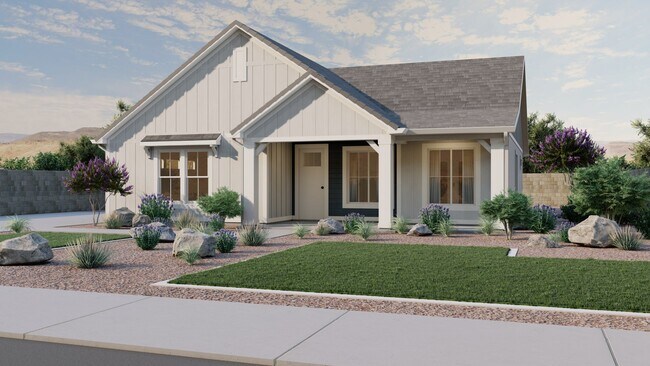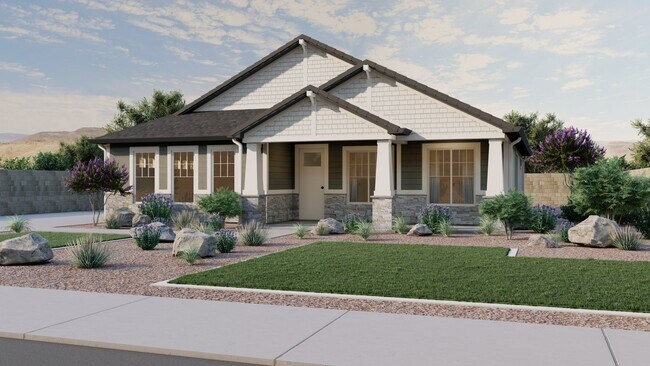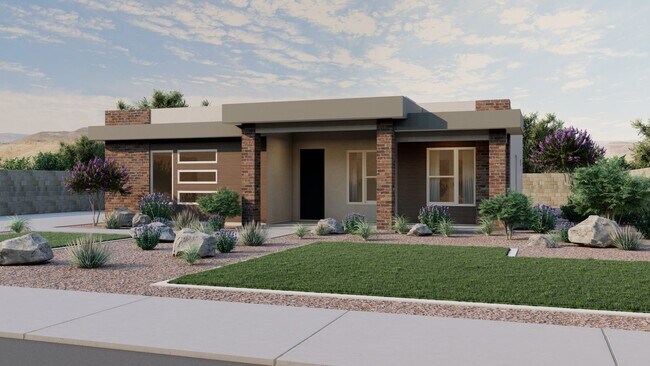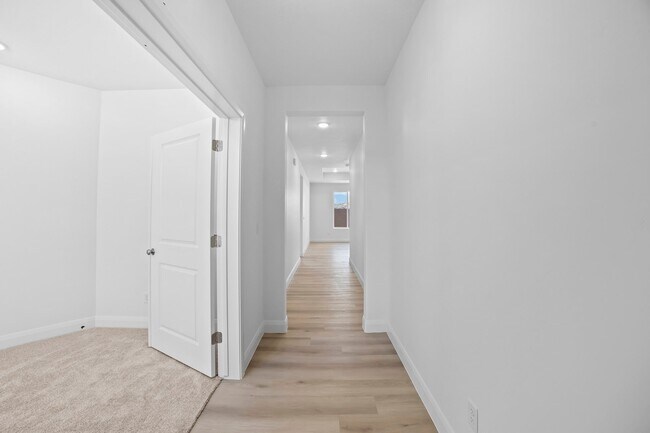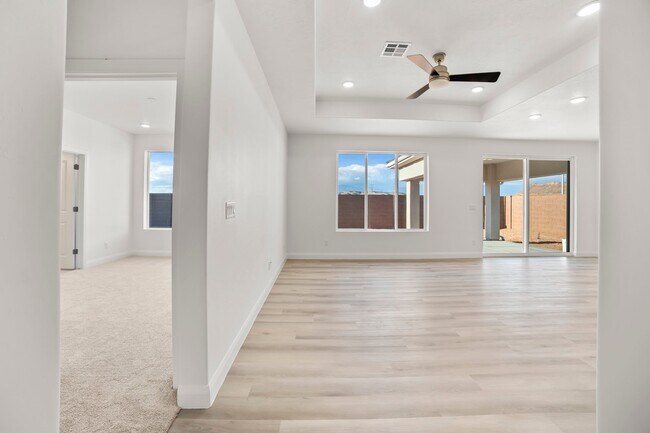
Saint George, UT 84790
Estimated payment starting at $3,740/month
Highlights
- Golf Course Community
- Community Cabanas
- New Construction
- Desert Hills Middle School Rated A-
- On-Site Retail
- Primary Bedroom Suite
About This Floor Plan
Enjoy living in The Cliffrose floor plan, featuring a stylish interior and exterior. With 3 bedrooms and 2 bathrooms, and showcasing an open-concept layout. A flex room off the entry creates the perfect space for a home office or living room. Discover a spacious pantry in the kitchen and an island for all your cooking needs. Off the great room, the primary suite showcases a luxurious bathroom and walk-in closet, while the other bedrooms and bathroom are down a hallway near the entry. This floorplan includes plenty of windows throughout for natural lighting to view the beautiful landscape in St. George.
Builder Incentives
Our homes priced for the holidays offer a wide array of savings with up to $60k in additional home savings for select homes in select locations.
Sales Office
All tours are by appointment only. Please contact sales office to schedule.
Home Details
Home Type
- Single Family
HOA Fees
- $160 Monthly HOA Fees
Parking
- 2 Car Attached Garage
- Front Facing Garage
Home Design
- New Construction
Interior Spaces
- 1-Story Property
- Tray Ceiling
- Recessed Lighting
- Formal Entry
- Smart Doorbell
- Great Room
- Combination Kitchen and Dining Room
- Flex Room
- Smart Thermostat
Kitchen
- Eat-In Kitchen
- Walk-In Pantry
- Oven
- Cooktop
- Built-In Range
- Built-In Microwave
- Dishwasher
- Stainless Steel Appliances
- Kitchen Island
- Granite Countertops
Flooring
- Carpet
- Laminate
- Tile
Bedrooms and Bathrooms
- 3 Bedrooms
- Primary Bedroom Suite
- Walk-In Closet
- 2 Full Bathrooms
- Primary bathroom on main floor
- Granite Bathroom Countertops
- Dual Vanity Sinks in Primary Bathroom
- Private Water Closet
- Bathtub with Shower
Laundry
- Laundry Room
- Laundry on main level
- Washer and Dryer Hookup
Utilities
- Central Heating and Cooling System
- ENERGY STAR Qualified Water Heater
- High Speed Internet
- Cable TV Available
Additional Features
- Covered Patio or Porch
- Lawn
Community Details
Overview
- Views Throughout Community
- Pond in Community
Amenities
- On-Site Retail
- Restaurant
- Clubhouse
- Event Center
- Community Center
- Planned Social Activities
Recreation
- Crystal Lagoon
- Golf Course Community
- Golf Cart Path or Access
- Pickleball Courts
- Bocce Ball Court
- Community Playground
- Locker Room
- Community Cabanas
- Community Pool
- Community Spa
- Zero Entry Pool
- Park
- Cornhole
- Dog Park
- Trails
Map
Other Plans in Sage Haven at Desert Color - St. George
About the Builder
- Sage Haven at Desert Color - St. George
- 517 W Olive Ln
- 499 Emerald Point Dr
- Sage Haven at Desert Color - St. George (Condos)
- 503 Avery Dr
- 539 Autumn Place
- 493 W Avery
- 515 W Avery Ln
- 5980 Jasper Ridge Dr
- 5962 Jasper Ridge Dr
- 5964 Jasper Ridge Dr Unit 527
- 5952 Jasper Ridge Dr
- Sage Haven at Desert Color - Front Load
- Sage Haven at Desert Color - Rear Load
- Sage Haven at Desert Color - St. George Desert Color Townhomes
- 6178 S Kelly Ln
- 0 Desert Color Lot 538 Phase 5 Unit 2044952
- 6304 Green Diamond Cove
- 6320 Green Diamond Cove
- 6312 Green Diamond Cove
