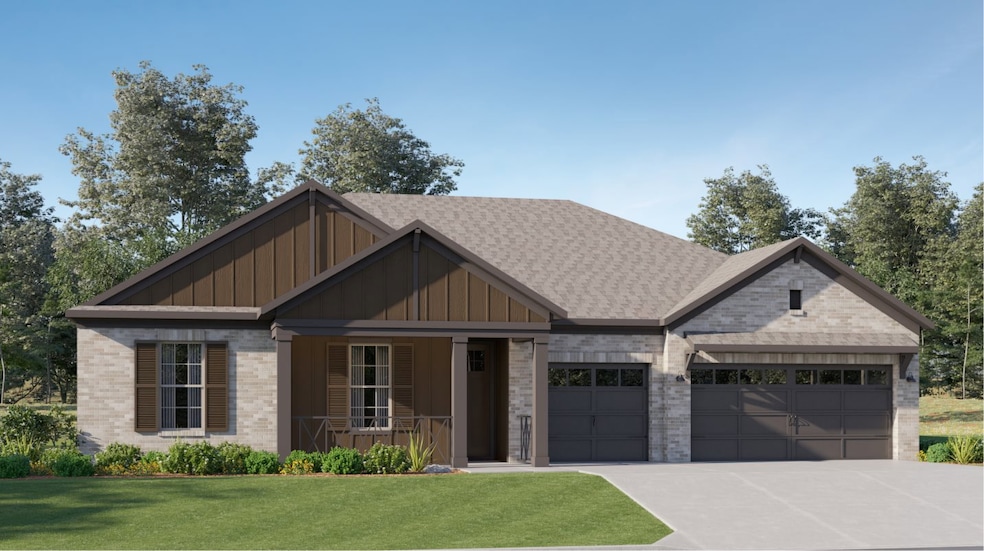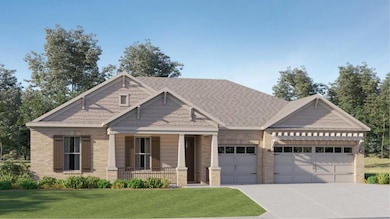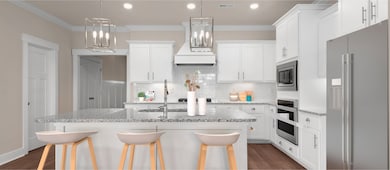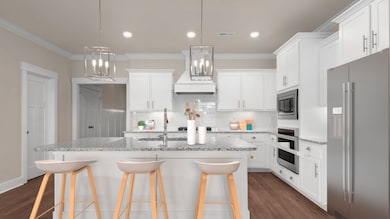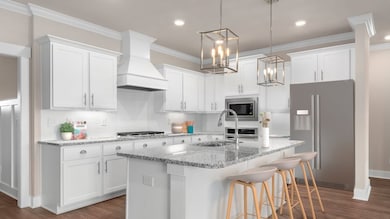
Estimated payment $2,999/month
Total Views
849
4
Beds
3
Baths
2,338
Sq Ft
$195
Price per Sq Ft
Highlights
- New Construction
- Clubhouse
- 1-Story Property
- Endeavor Elementary School Rated A-
- Community Pool
About This Home
This single-level home showcases a spacious open floorplan that allows for effortless flow between the family room, dining room and kitchen. Access to the covered patio makes outdoor entertaining simple. The private owner’s suite features a spa-inspired bathroom and a walk-in closet that leads directly into the laundry room, making for efficient chores. Three secondary bedrooms are located on the opposite side of the home, with a Jack-and-Jill style bathroom shared between two of them.
Home Details
Home Type
- Single Family
Parking
- 3 Car Garage
Home Design
- New Construction
- Ready To Build Floorplan
- Brooks Plan
Interior Spaces
- 2,338 Sq Ft Home
- 1-Story Property
Bedrooms and Bathrooms
- 4 Bedrooms
- 3 Full Bathrooms
Community Details
Overview
- Actively Selling
- Built by Lennar
- Clift Farm Creekside Ranchers Subdivision
Amenities
- Clubhouse
Recreation
- Community Pool
Sales Office
- 210 John Clift Circle
- Madison, AL 35757
- 256-929-7899
- Builder Spec Website
Office Hours
- Mon 11:30-7 | Tue 11:30-7 | Wed 11:30-7 | Thu 11:30-7 | Fri 11:30-7 | Sat 10-6 | Sun 12-7
Map
Create a Home Valuation Report for This Property
The Home Valuation Report is an in-depth analysis detailing your home's value as well as a comparison with similar homes in the area
Similar Homes in Madison, AL
Home Values in the Area
Average Home Value in this Area
Property History
| Date | Event | Price | Change | Sq Ft Price |
|---|---|---|---|---|
| 02/27/2025 02/27/25 | Price Changed | $456,490 | +0.4% | $195 / Sq Ft |
| 02/25/2025 02/25/25 | For Sale | $454,490 | -- | $194 / Sq Ft |
Nearby Homes
- 210 John Clift Cir
- 210 John Clift Cir
- 210 John Clift Cir
- 225 John Clift Cir
- 204 Fallow Cir
- 208 Fallow Cir
- 220 Waylan Ridge Ln
- 225 Waylan Ridge Ln
- 218 Waylan Ridge Ln
- 229 Waylan Ridge Ln
- 226 Waylan Ridge Ln
- 103 Willow Rose Ln
- 223 Hannaway Cir
- 404 Peach Orchard Ln
- 184 Clift Creek Dr
- 180 Clift Creek Dr
- 178 Clift Creek Dr
- 213 Farmhouse Dr
- 211 Farmhouse Dr
- 131 Moss Brook Ln
