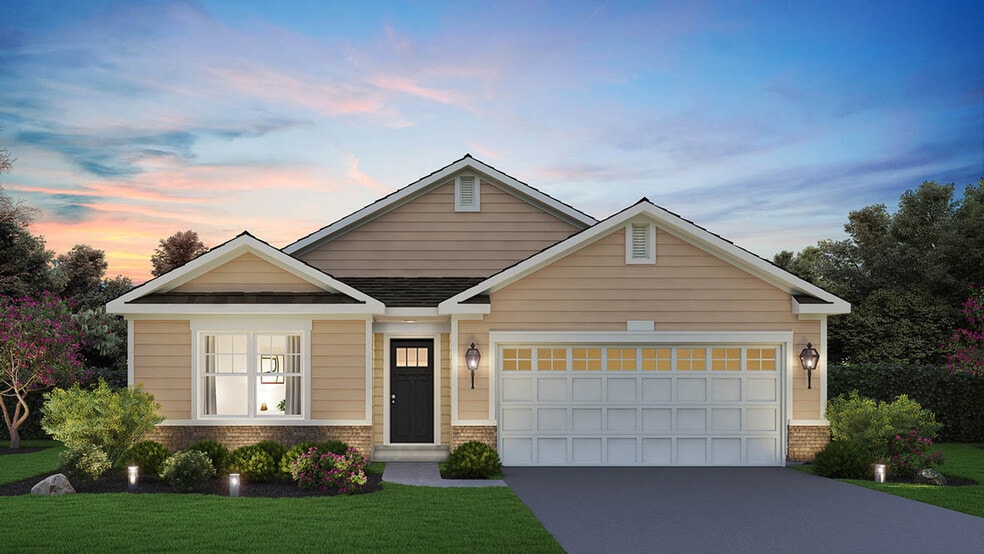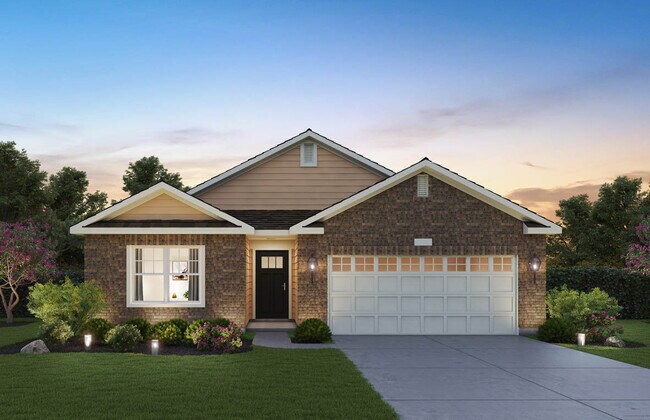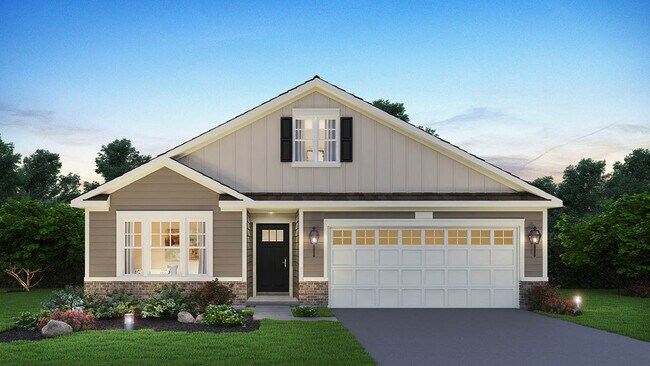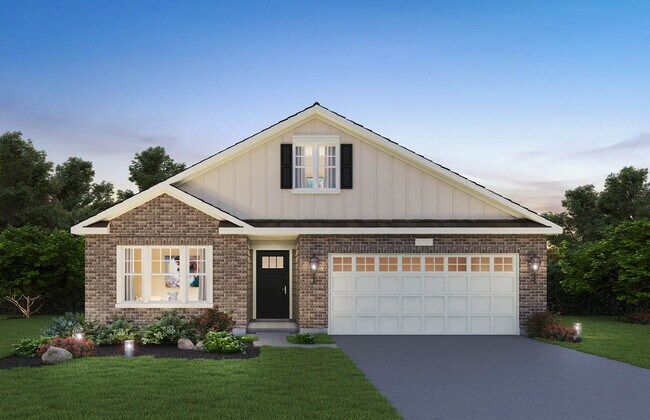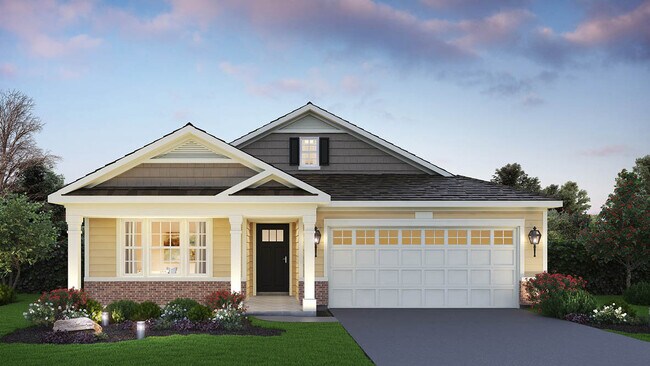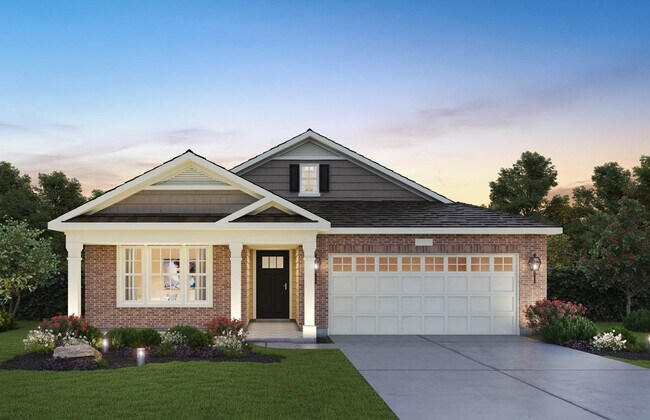
Algonquin, IL 60102
Highlights
- New Construction
- Walk-In Pantry
- Front Porch
- Active Adult
- Stainless Steel Appliances
- 2 Car Attached Garage
About This Floor Plan
Introducing the popular Clifton floor plan at Grand Reserve, where every square foot is put to use with sophistication and comfort. The Clifton is a stunning ranch-style open-concept home offering 1,863 square feet of living space. Inside this 2 bedroom, 2 bathroom home, you’ll first find the secondary bedroom and full bathroom located in the front of the home for privacy. Further down the hall, there is a flex room which is perfect as a home office, or den. Past the flex room, the space opens up the spacious great room and kitchen area. The kitchen is complete with modern stainless-steel appliances, walk-in pantry, and a center island that is great for meal prep, casual dining, or entertaining guests. The primary suite is a private sanctuary boasting 2 walk-in closets and an en suite bathroom with dual sink vanity, water closet, and seated shower. Enjoy the convenience of your laundry room right next to the primary room. Step outside into the outdoor living area and be greeted by a private oasis perfect for entertaining guests or simply unwinding after a long day. Visit Grand Reserve to see a Clifton for yourself today! *Photos are for representational purposes only, finishes may vary per home.
Sales Office
All tours are by appointment only. Please contact sales office to schedule.
Home Details
Home Type
- Single Family
Parking
- 2 Car Attached Garage
- Front Facing Garage
Home Design
- New Construction
Interior Spaces
- 1,863 Sq Ft Home
- 1-Story Property
- Smart Doorbell
- Living Room
- Flex Room
- Luxury Vinyl Tile Flooring
- Smart Thermostat
- Basement
Kitchen
- Walk-In Pantry
- Stainless Steel Appliances
- Kitchen Island
Bedrooms and Bathrooms
- 2 Bedrooms
- Walk-In Closet
- 2 Full Bathrooms
- Dual Vanity Sinks in Primary Bathroom
- Private Water Closet
- Bathtub with Shower
- Walk-in Shower
Laundry
- Laundry Room
- Washer and Dryer Hookup
Additional Features
- Front Porch
- Smart Home Wiring
Community Details
Overview
- Active Adult
Recreation
- Trails
Map
Other Plans in Grand Reserve - Algonquin
About the Builder
- Grand Reserve - Algonquin
- 16 Springbrook Ln
- 0 Boyer Rd Unit MRD11328255
- Algonquin Meadows - Traditional Townhomes
- Algonquin Meadows - Urban Townhomes
- Algonquin Meadows - Single Family
- 1 N Hubbard St
- SWC Talaga and Algonquin Rd
- 9105 Algonquin Rd
- 2254 Stonegate Rd
- 1540 Westbourne Pkwy
- 1530 Westbourne Pkwy
- LOT 3 Blackhawk Dr
- 909 Roger St
- 615 Harper Dr
- 298 Apache Trail
- Cider Grove
- 9103 Miller Rd Unit 2
- 9103 Miller Rd Unit 3
- 9103 Miller Rd Unit 4
