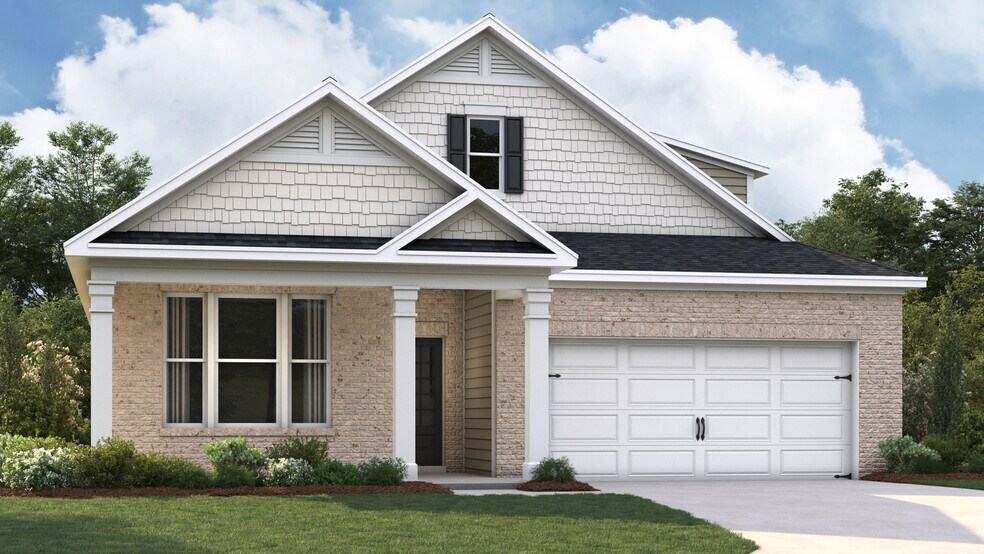
Estimated payment starting at $2,031/month
Highlights
- New Construction
- Great Room
- Mud Room
- Primary Bedroom Suite
- Granite Countertops
- Covered Patio or Porch
About This Floor Plan
D.R. Horton Memphis is introducing the Clifton Plan to Hedge Rose, a new home community in Somerville, TN! The Clifton Floorplan includes many contemporary features, and an open-concept design and 9’ ceilings enhance the wonderful feel of this home. The kitchen includes a large island perfect for bar-style eating or entertaining, a walk-in pantry, and plenty of cabinets and counter space. The great room overlooks the covered porch, which is a great area for relaxing and dining al fresco. The large Primary Bedroom, located at the back of the home for privacy, can comfortably fit a king-size bed, and includes an en suite bathroom with double vanity, separate linen closet, and a large walk-in closet. An additional walk-in closet is included with the primary bedroom, giving two spacious closets for storage. Two other bedrooms share a second bathroom. The laundry room is located at the rear of the house with convenient access to the Primary Bedroom. All homes will feature our Home Is Connected, Smart Home Technology Package. Pictures, photographs, colors, features, and sizes are for illustration purposes only and will vary from the homes as built.
Sales Office
All tours are by appointment only. Please contact sales office to schedule.
Home Details
Home Type
- Single Family
Parking
- 2 Car Attached Garage
- Front Facing Garage
Home Design
- New Construction
Interior Spaces
- 1-Story Property
- Electric Fireplace
- Mud Room
- Formal Entry
- Great Room
- Family or Dining Combination
- Vinyl Flooring
Kitchen
- Breakfast Area or Nook
- Eat-In Kitchen
- Breakfast Bar
- Walk-In Pantry
- Stainless Steel Appliances
- Kitchen Island
- Granite Countertops
- Prep Sink
- Kitchen Fixtures
Bedrooms and Bathrooms
- 3 Bedrooms
- Primary Bedroom Suite
- Walk-In Closet
- 2 Full Bathrooms
- Primary bathroom on main floor
- Double Vanity
- Private Water Closet
- Bathroom Fixtures
- Bathtub with Shower
- Walk-in Shower
Laundry
- Laundry Room
- Laundry on main level
Additional Features
- Covered Patio or Porch
- Landscaped
- Smart Home Wiring
Community Details
- Property has a Home Owners Association
Map
Other Plans in Hedge Rose
About the Builder
- Hedge Rose
- TRACT 1 Karcher Rd
- 13475 U S Highway 64
- 400 Teague Store Rd
- 0 Feathers Chapel Dr Unit 10202416
- 475 Fertile Valley Rd
- 17775 U S Highway 64
- 7 ACRES U S Highway 64
- 6055 Feathers Chapel Dr
- 3315 Tennessee 195
- 115 Cedar Hill Cove
- 0 Warren Rd Unit 10157986
- 0 Clark Rd
- 0 Hwy 64 Hwy Unit 10206371
- 0 Hwy 64 Hwy Unit 18542332
- 0 Britton Rd Unit 10159722
- 0 Hwy 64 Hwy Unit 10158459
- 340 Brad Meadow Ln
- 325 Wellington Cir S
- 5 Vale Rd
