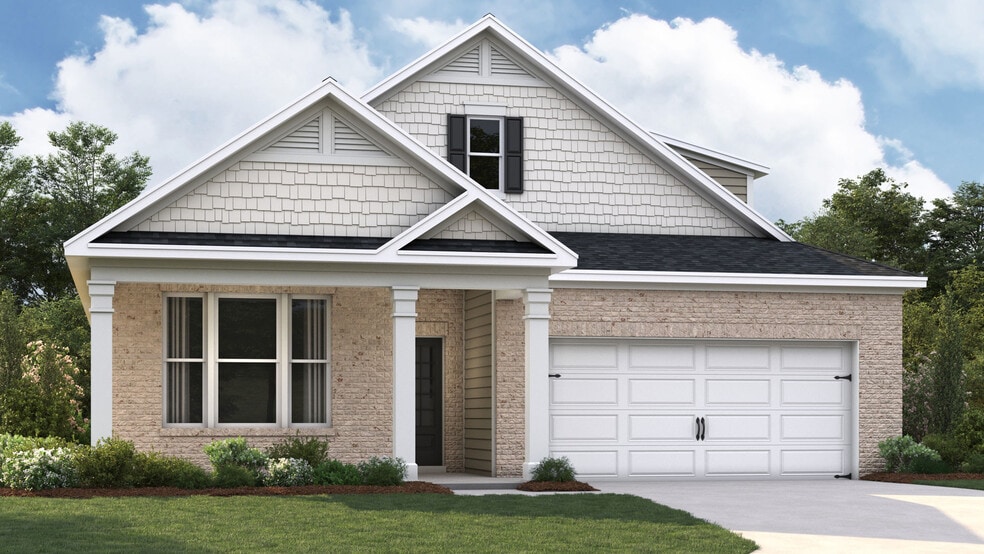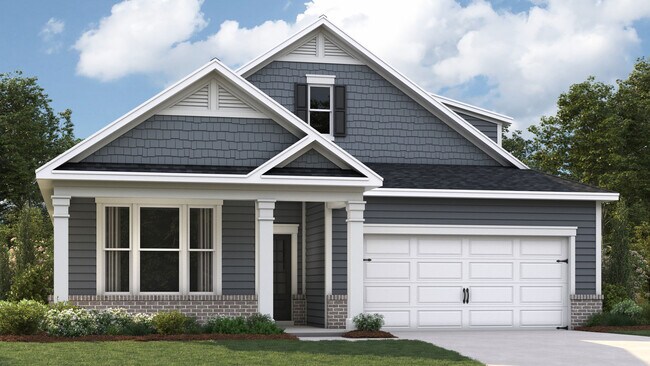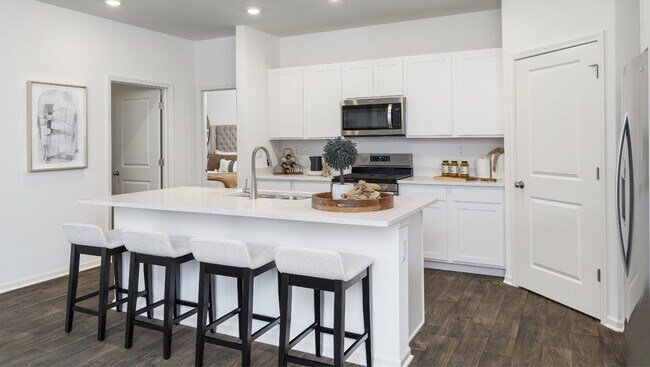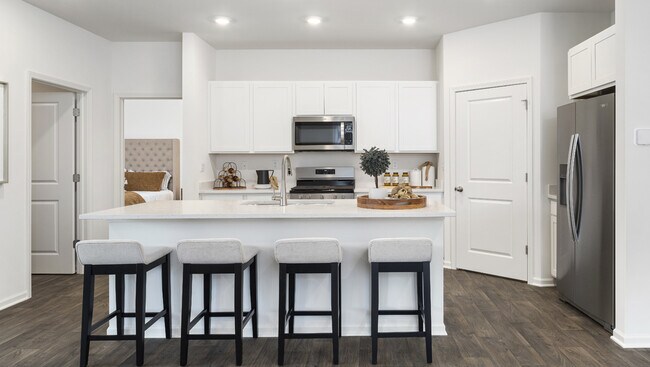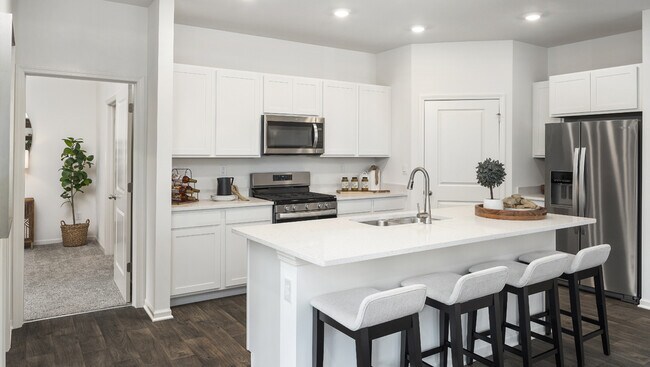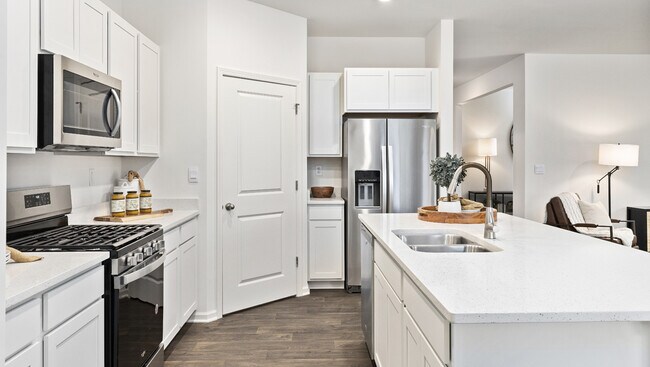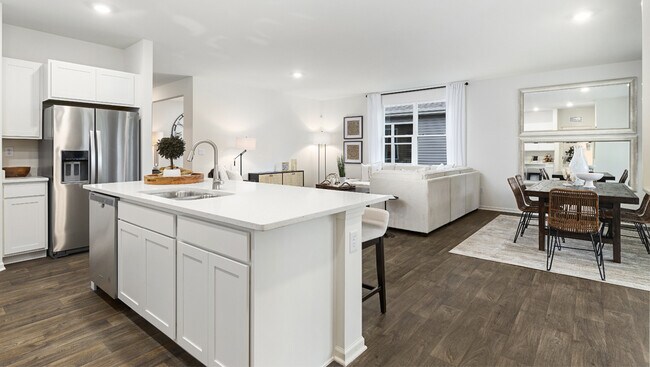
Estimated payment starting at $1,884/month
Highlights
- New Construction
- High Ceiling
- Covered Patio or Porch
- Primary Bedroom Suite
- Great Room
- Walk-In Pantry
About This Floor Plan
D.R. Horton Memphis is introducing the Clifton Plan to Kingston Creek in Jackson, Tennessee! The Clifton Floorplan includes many contemporary features, and an open-concept design and 9’ ceilings enhance the wonderful feel of this home. The kitchen includes a large island perfect for bar-style eating or entertaining, a walk-in pantry, and plenty of cabinets and counter space. The great room overlooks the covered porch, which is a great area for relaxing and dining al fresco. The large Primary Bedroom, located at the back of the home for privacy, can comfortably fit a king-size bed, and includes an en suite bathroom with double vanity, separate linen closet, and a large walk-in closet. An additional walk-in closet is included with the primary bedroom, giving two spacious closets for storage. Two other bedrooms share a second bathroom. The laundry room is located at the rear of the house with convenient access to the Primary Bedroom. All homes will feature our Home Is Connected, Smart Home Technology Package. Pictures, photographs, colors, features, and sizes are for illustration purposes only and will vary from the homes as built.
Sales Office
| Monday | Appointment Only |
| Tuesday - Wednesday |
10:00 AM - 5:00 PM
|
| Thursday | Appointment Only |
| Friday - Sunday |
10:00 AM - 5:00 PM
|
Home Details
Home Type
- Single Family
Parking
- 2 Car Attached Garage
- Front Facing Garage
Home Design
- New Construction
Interior Spaces
- 1-Story Property
- High Ceiling
- Double Pane Windows
- Formal Entry
- Great Room
- Combination Kitchen and Dining Room
Kitchen
- Walk-In Pantry
- Dishwasher
- Stainless Steel Appliances
- Kitchen Island
Flooring
- Carpet
- Laminate
Bedrooms and Bathrooms
- 3 Bedrooms
- Primary Bedroom Suite
- Dual Closets
- Walk-In Closet
- 2 Full Bathrooms
- Double Vanity
- Private Water Closet
- Bathtub with Shower
- Walk-in Shower
Laundry
- Laundry Room
- Washer and Dryer
Outdoor Features
- Covered Patio or Porch
Utilities
- Air Conditioning
- Smart Home Wiring
- ENERGY STAR Qualified Water Heater
Community Details
- Building Patio
Map
Other Plans in Kingston Creek
About the Builder
- Kingston Creek
- 17 Easington Cove
- 29 Easington Cove
- 35 Easington Cove
- 23 Easington Cove
- 53 Easington Cove
- 41 Easington Cove
- 59 Easington Cove
- 57 Brompton Cove
- 63 Clarendon Cove
- 59 Clarendon Cove
- 83 Brompton Cove
- 70 Kings Pond Cove
- 61 Kings Pond Cove
- 29 Kings Pond Cove
- 53 Kings Pond Cove
- 77 Kings Pond Cove
- 8 Lake Breeze Dr
- 49 Jason Dr
- 00 N Royal
