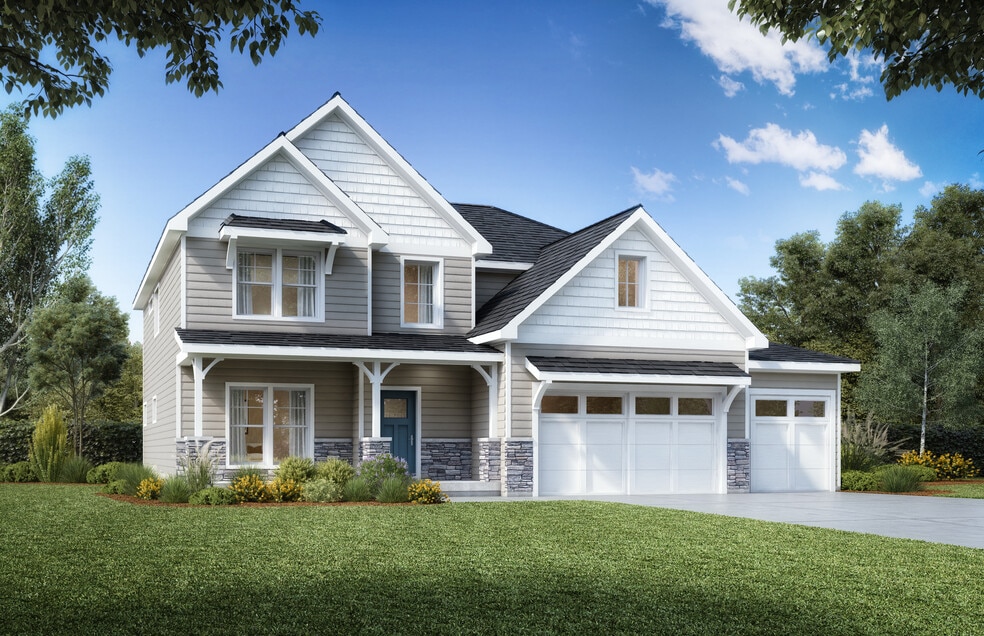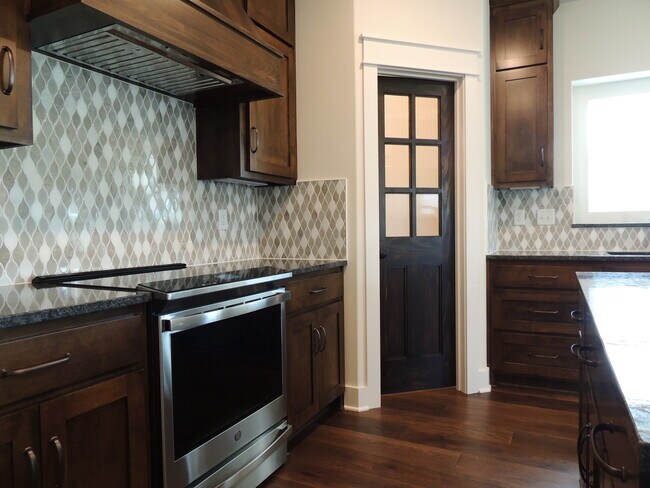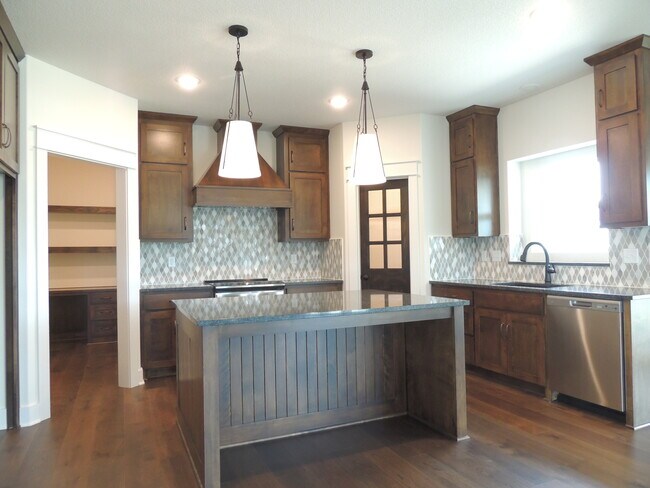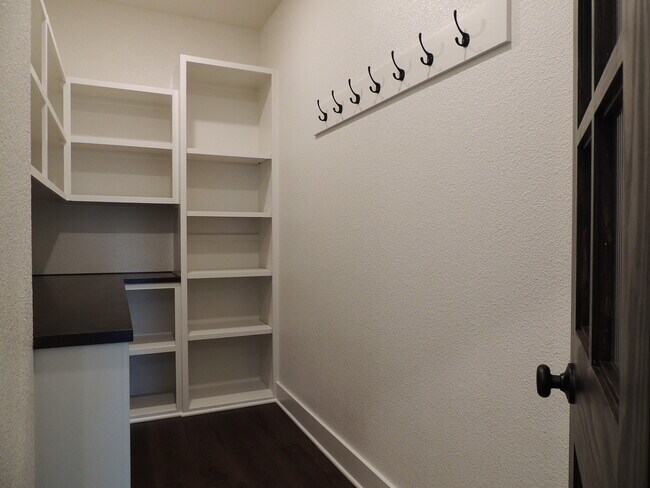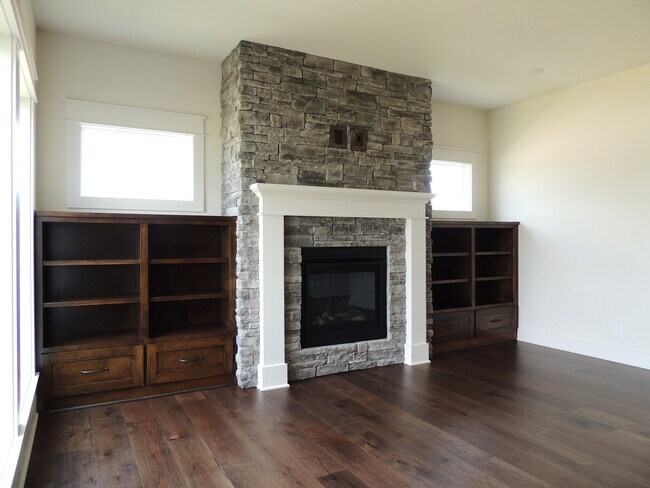
Highlights
- New Construction
- Planned Social Activities
- Quartz Countertops
- Clubhouse
- Mud Room
- Community Pool
About This Floor Plan
The Clint is our most popular two story floorplan in Symphony Farms because it lives much larger than its size. Open the front door and you are greeted by a beautiful stairway and an open view of the first floor. A large flex area, next to the living room, will be extremely useful for kids of all ages. The focal point of the living room is the fireplace surrounded by custom storage. The beautiful kitchen features custom cabinets with plenty of storage and a spectacular walk-in pantry that will keep you organized. There is a large bench and personal desk next to the private entry from the 3 car garage. Upstairs you will find a primary suite with a walk-in shower, soaker tub and spacious walk-in closet. You will also find 3 secondary bedrooms and 2 full bathrooms upstairs. The laundry room is upstairs close to all the bedrooms. This home has an unfinished basement. We will install a sprinkler system to keep the sod looking great.
Sales Office
| Monday - Friday |
12:00 PM - 5:00 PM
|
| Saturday |
10:00 AM - 3:00 PM
|
| Sunday |
12:00 PM - 4:00 PM
|
Home Details
Home Type
- Single Family
HOA Fees
- $43 Monthly HOA Fees
Parking
- 3 Car Attached Garage
- Front Facing Garage
Taxes
- No Special Tax
Home Design
- New Construction
Interior Spaces
- 2,395 Sq Ft Home
- 2-Story Property
- Gas Fireplace
- Double Pane Windows
- Mud Room
- Living Room
- Flex Room
- Smart Thermostat
Kitchen
- Walk-In Pantry
- Range Hood
- Dishwasher
- Kitchen Island
- Quartz Countertops
- Tiled Backsplash
- Pots and Pans Drawers
- Under Cabinet Lighting
- Disposal
Bedrooms and Bathrooms
- 4 Bedrooms
- Walk-In Closet
- Dual Vanity Sinks in Primary Bathroom
- Walk-in Shower
- Ceramic Tile in Bathrooms
Laundry
- Laundry Room
- Laundry on upper level
- Washer and Dryer Hookup
Unfinished Basement
- Sump Pump
- Basement Window Egress
Utilities
- Central Air
Community Details
Overview
- Greenbelt
Amenities
- Clubhouse
- Event Center
- Amenity Center
- Planned Social Activities
Recreation
- Community Basketball Court
- Pickleball Courts
- Community Pool
Map
Other Plans in Symphony Farms
About the Builder
- Symphony Farms
- 0 W 167th St
- 31415 W 167 St
- 32093 W 170th Terrace
- 0 Pratt St
- Cypress Creek
- 31904 W 175th St
- 16300 Waverly Rd
- XX W Four Corners Rd
- 18300 S Dillie Rd
- 38129 W 151st St
- 14728 Four Corners Rd
- 18140 Four Corners Rd
- 37655 W 151st St
- 183rd 56 Hwy
- 900 E Santa fe St
- 15490 Waverly Rd
- 238 S Elm St
- 17500 S Sunflower Rd
- 175th S Sunflower Rd
