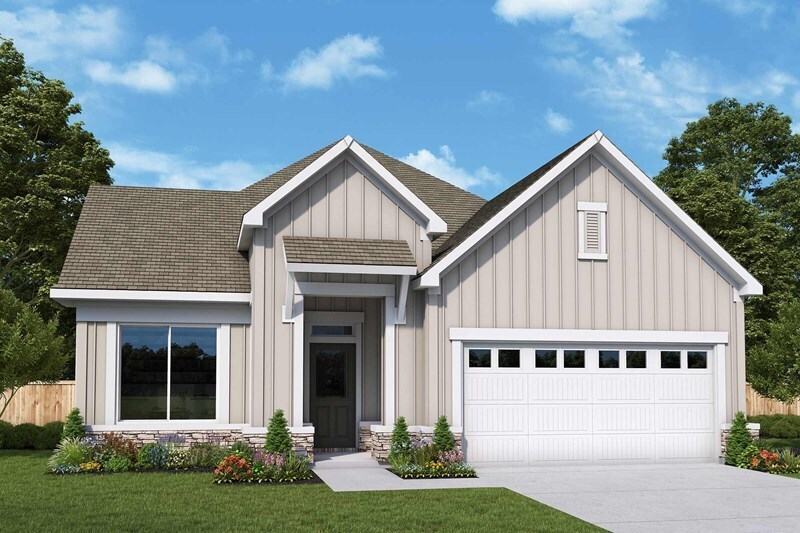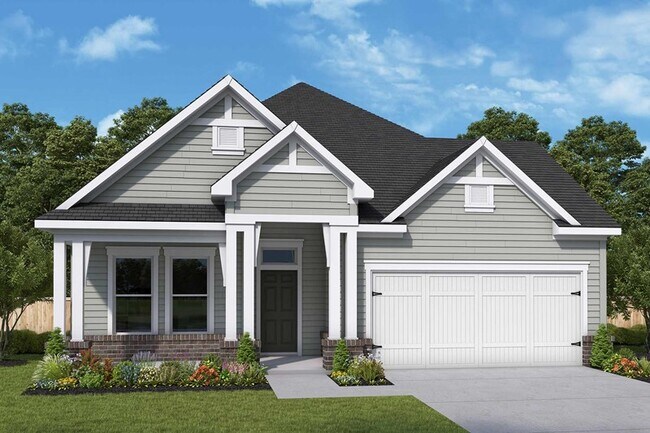
Lebanon, TN 37087
Estimated payment starting at $3,260/month
Highlights
- Golf Course Community
- Primary Bedroom Suite
- Retreat
- New Construction
- Clubhouse
- Wood Flooring
About This Floor Plan
Exceptional craftsmanship and sophistication combine with genuine comforts to make each day delightful in The Clippard floor plan by David Weekley Homes in The Preserve at Five Oaks. Flex your interior design skills in the limitless lifestyle potential of the sunny family and dining area. Birthday cakes, impressive dinners, and shared memories of holiday treats all begin in the tasteful kitchen nestled at the heart of this home. Greet guests from the inviting lounge or achieve new goals in the home office you’ll create in the front study. A pair of junior bedrooms provide wonderful spaces for growing residents to thrive on either side of the quiet retreat area. Retire to the sanctuary of your private Owner’s Retreat, which includes a contemporary en suite Owner’s Bath and walk-in closet. David Weekley’s World-class Customer Service will make the building process of your impressive new home in the Lebanon, TN, community of The Preserve at Five Oaks a delight.
Builder Incentives
Score Big in The Preserve at Five Oaks. Offer valid September, 19, 2025 to December, 13, 2025.
Open House Weekends in Nashville. Offer valid November, 25, 2025 to April, 1, 2026.
Sales Office
| Monday - Saturday |
9:00 AM - 5:00 PM
|
| Sunday |
12:00 PM - 5:00 PM
|
Home Details
Home Type
- Single Family
HOA Fees
- $65 Monthly HOA Fees
Parking
- 2 Car Attached Garage
- Front Facing Garage
Home Design
- New Construction
Interior Spaces
- 1-Story Property
- Open Floorplan
- Dining Area
- Home Office
- Smart Lights or Controls
Kitchen
- Walk-In Pantry
- ENERGY STAR Range
- Built-In Microwave
- ENERGY STAR Qualified Dishwasher
- Stainless Steel Appliances
- Kitchen Island
- Granite Countertops
- Tiled Backsplash
- Under Cabinet Lighting
- Disposal
Flooring
- Wood
- Carpet
- Tile
Bedrooms and Bathrooms
- 3 Bedrooms
- Retreat
- Primary Bedroom Suite
- Walk-In Closet
- Powder Room
- 2 Full Bathrooms
- Granite Bathroom Countertops
- Dual Vanity Sinks in Primary Bathroom
- Private Water Closet
- Bathtub with Shower
- Walk-in Shower
Laundry
- Laundry Room
- Laundry on lower level
Utilities
- Air Conditioning
- Programmable Thermostat
- PEX Plumbing
- High Speed Internet
- Cable TV Available
Additional Features
- Energy-Efficient Insulation
- Lawn
Community Details
Overview
- Views Throughout Community
Amenities
- Clubhouse
Recreation
- Golf Course Community
- Lap or Exercise Community Pool
- Trails
Map
Move In Ready Homes with this Plan
Other Plans in The Preserve at Five Oaks
About the Builder
- The Preserve at Five Oaks
- 1158 Callaway Dr
- 644 Nickolas Dr
- 1157 Callaway Dr
- 1154 Callaway Dr
- 1165 Callaway Dr
- 1156 Callaway Dr
- 405 Glenway Cove
- 1294 Horn Springs Rd
- The Reserve at Horn Springs
- 7025 Cairo Bend Rd
- 2704 Jasmine St
- 0 Burton Rd
- Buckingham Place
- 55 Manchester Blvd
- The Preserve at Belle Pointe - Townhomes
- The Preserve at Belle Pointe - Landon Collection
- 32 Watermill Ln
- Watermill
- Stratford Station


