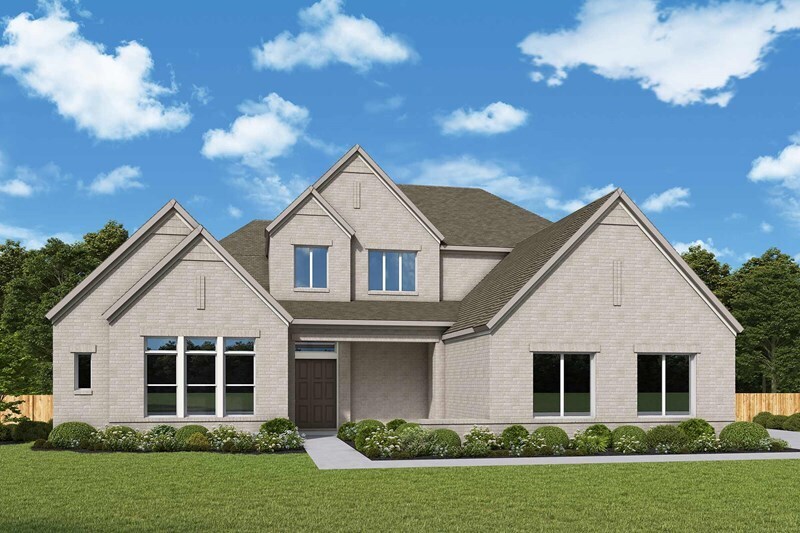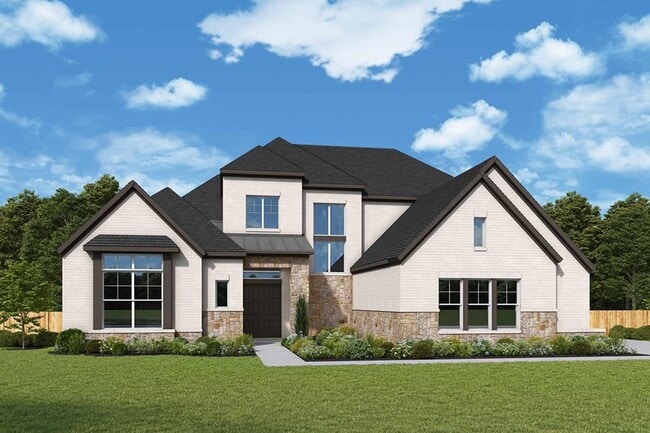
Lakewood Village, TX 75068
Estimated payment starting at $5,791/month
Highlights
- Golf Course Community
- Community Lake
- No HOA
- New Construction
- Retreat
- Home Office
About This Floor Plan
This home is located at Cloudview Plan, Lakewood Village, TX 75068 and is currently priced at $921,990, approximately $216 per square foot. Cloudview Plan is a home located in Denton County with nearby schools including Oak Point Elementary School, Jerry R. Walker Middle School, and Little Elm High School.
Builder Incentives
Save Up To $25,000*. Offer valid January, 1, 2025 to January, 1, 2026.
Mortgage payments at 4.99% on Move-in Ready Homes in the Dallas/Ft. Worth Area*. Offer valid October, 8, 2025 to December, 1, 2025.
Sales Office
All tours are by appointment only. Please contact sales office to schedule.
| Monday - Saturday |
9:00 AM - 6:00 PM
|
| Sunday |
12:00 PM - 6:00 PM
|
Home Details
Home Type
- Single Family
Parking
- 3 Car Attached Garage
- Front Facing Garage
Taxes
- Special Tax
Home Design
- New Construction
Interior Spaces
- 2-Story Property
- Combination Kitchen and Dining Room
- Home Office
- Walk-In Pantry
Bedrooms and Bathrooms
- 4 Bedrooms
- Retreat
- Primary Bedroom on Main
- Dual Closets
- Walk-In Closet
- Primary bathroom on main floor
- Split Vanities
- Dual Vanity Sinks in Primary Bathroom
- Private Water Closet
- Bathtub with Shower
- Walk-in Shower
Laundry
- Laundry Room
- Laundry on main level
- Washer and Dryer Hookup
Outdoor Features
- Covered Patio or Porch
Community Details
Overview
- No Home Owners Association
- Community Lake
- Greenbelt
Recreation
- Golf Course Community
Map
Other Plans in Northshore at Lakewood Village - Estate Series
About the Builder
- Northshore at Lakewood Village - Classic Series
- Northshore at Lakewood Village - Estate Series
- Northshore at Lakewood Village - Garden Series
- 2152 Lakeside Dr
- 1219 Arbor Creek Dr
- 1429 Hidden Cove Dr
- 1425 Hidden Cove Dr
- 1413 Hidden Cove Dr
- 1409 Hidden Cove Dr
- 1405 Hidden Cove Dr
- 1417 Hidden Cove Dr
- 1421 Hidden Cove Dr
- South Oak - 60s
- 1201 Arbor Creek Dr
- 1404 Hidden Cove Dr
- The Arbors at Lakewood Village
- South Oak - 40s
- 602 Stowe Ln
- 205 Loma Vista Dr
- 213 Loma Vista Dr

