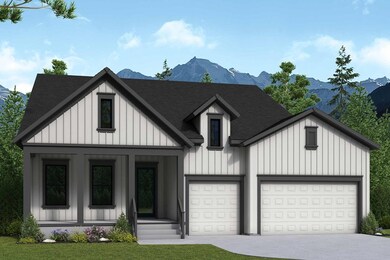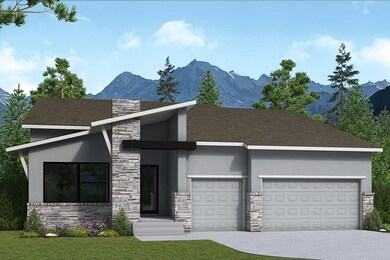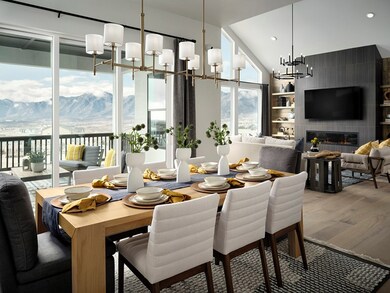
Miramont Monument, CO 80132
Estimated payment $6,170/month
Highlights
- New Construction
- Trails
- 1-Story Property
- Bear Creek Elementary School Rated A
About This Home
The Miramont floor plan by David Weekley Homes in Cloverleaf is designed to improve your everyday lifestyle while providing a glamorous atmosphere for social gatherings and special occasions. Escape to your superb Owner’s Retreat, which includes a private Owner’s Bath and walk-in closet. Natural light and boundless interior design possibilities create a picture-perfect setting for the cherished memories you’ll build in the open-concept gathering spaces of this home. The streamlined kitchen provides an easy culinary layout for the resident chef with a separate prep area that’s ideal for hosting holiday celebrations. A private suite on the main level and two spacious downstairs bedrooms provide wonderful places for unique decorative styles to shine. The game room, patio, covered porch and front study present space for entertainment, productivity, and relaxation. Contact our Internet Advisor to learn more about building this new home in Monument, CO.
Home Details
Home Type
- Single Family
Parking
- 3 Car Garage
Home Design
- New Construction
- Ready To Build Floorplan
- Miramont Plan
Interior Spaces
- 4,294 Sq Ft Home
- 1-Story Property
- Basement
Bedrooms and Bathrooms
- 4 Bedrooms
Community Details
Overview
- Built by David Weekley Homes
- Cloverleaf Pinnacle Collection Subdivision
Recreation
- Trails
Sales Office
- 17170 Alsike Clover Court
- Monument, CO 80132
- 719-999-0785
- Builder Spec Website
Map
Similar Homes in Monument, CO
Home Values in the Area
Average Home Value in this Area
Property History
| Date | Event | Price | Change | Sq Ft Price |
|---|---|---|---|---|
| 04/14/2025 04/14/25 | Price Changed | $938,990 | +1.1% | $219 / Sq Ft |
| 03/26/2025 03/26/25 | For Sale | $928,990 | -- | $216 / Sq Ft |
- 17226 Alsike Clover Ct
- 17263 Crimson Clover Dr
- 17137 Alsike Clover Ct
- 17242 Alsike Clover Ct
- 17174 Crimson Clover Dr
- 17271 Crimson Clover Dr
- 17234 Alsike Clover Ct
- 17170 Alsike Clover Ct
- 17170 Alsike Clover Ct
- 17182 Crimson Clover Dr
- 17170 Alsike Clover Ct
- 17170 Alsike Clover Ct
- 17170 Alsike Clover Ct
- 17170 Alsike Clover Ct
- 17170 Alsike Clover Ct
- 17170 Alsike Clover Ct
- 17170 Alsike Clover Ct
- 17170 Alsike Clover Ct
- 17170 Alsike Clover Ct
- 17170 Alsike Clover Ct






