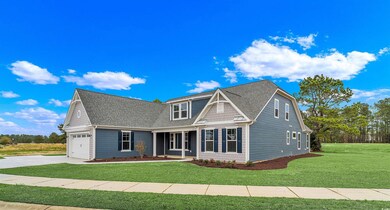
550 Wagon Wheel Trail NW Calabash, NC 28467
Estimated payment $5,326/month
Highlights
- New Construction
- Clubhouse
- Main Floor Primary Bedroom
- Second Garage
- Bi-Level Home
- Loft
About This Home
Offering over a whopping 3,800 square feet, the Gardenia is made with your family’s needs and lifestyle in mind. The Gardenia floorplan has a spacious layout consisting of 4 bedrooms, three full bathrooms, and an open floor plan. This home offers a first-floor owner’s suite with tray ceilings, an attached bathroom (with a deluxe option that include an upgraded walk-in shower), and a vast walk-in closet. You will leave your relaxing owner’s suite to enter the spacious great room which flows right into the kitchen with optional gourmet choices, breakfast nook, and dining room. Two other bedrooms and a full bath are found on the other side of the kitchen, a den is at the front of the house by the foyer which can be extended if wanted, but you may just want to use your garage door to enter this home. By this door, there is a drop zone bench, storage closet, and optional powder room. The large ground floor is followed up by a customizable second floor that can be utilized for a loft, bonus room, or extra bedrooms. Still not enough space? Think about adding on the optional third-car garage for storage or an outdoor workshop. Indulge in comfort, beauty, and style when you create a home with The Gardenia plan
Home Details
Home Type
- Single Family
Year Built
- Built in 2024 | New Construction
Lot Details
- 0.36 Acre Lot
- Irregular Lot
HOA Fees
- $235 Monthly HOA Fees
Parking
- 3 Car Attached Garage
- Second Garage
- Garage Door Opener
Home Design
- Bi-Level Home
- Slab Foundation
- Wood Frame Construction
- Concrete Siding
Interior Spaces
- 3,882 Sq Ft Home
- Beamed Ceilings
- Tray Ceiling
- Entrance Foyer
- Formal Dining Room
- Den
- Loft
- Pull Down Stairs to Attic
- Fire and Smoke Detector
Kitchen
- Breakfast Area or Nook
- Double Oven
- Range with Range Hood
- Microwave
- Dishwasher
- Stainless Steel Appliances
- Kitchen Island
- Solid Surface Countertops
- Disposal
Flooring
- Carpet
- Luxury Vinyl Tile
Bedrooms and Bathrooms
- 4 Bedrooms
- Primary Bedroom on Main
- Split Bedroom Floorplan
- Walk-In Closet
- Bathroom on Main Level
- Dual Vanity Sinks in Primary Bathroom
- Shower Only
Laundry
- Laundry Room
- Washer and Dryer Hookup
Schools
- Jesse Mae Monroe Elementary School
- Shallotte Middle School
- West Brunswick High School
Utilities
- Central Heating and Cooling System
- Underground Utilities
- Water Heater
- Cable TV Available
Additional Features
- No Carpet
- Front Porch
- Outside City Limits
Listing and Financial Details
- Home warranty included in the sale of the property
Community Details
Overview
- Association fees include electric common, trash pickup, pool service, manager, common maint/repair, recreation facilities, master antenna/cable TV
- Built by Chesapeake Homes
- The community has rules related to allowable golf cart usage in the community
Amenities
- Clubhouse
Recreation
- Community Pool
Map
Home Values in the Area
Average Home Value in this Area
Property History
| Date | Event | Price | Change | Sq Ft Price |
|---|---|---|---|---|
| 11/14/2024 11/14/24 | For Sale | $769,900 | -- | $198 / Sq Ft |
Similar Homes in the area
Source: Coastal Carolinas Association of REALTORS®
MLS Number: 2426189
- 880 Mountain Mint Cir NW
- 879 Mountain Mint Cir NW
- 876 Mountain Mint Cir NW
- 872 Mountain Mint Cir NW
- 875 Mountain Mint Cir NW
- 916 Anemone Ct NW
- 871 Mountain Mint Cir NW
- 884 Mountain Mint Cir NW
- 1152 Halter Place
- 745 Pickering Dr NW
- 2086 Castlebridge Ct NW
- 2081 Castlebridge Ct NW
- 1192 Halter Place
- 2085 Castlebridge Ct NW
- 1200 Halter Place
- 1208 Halter Place
- 908 Anemone Ct NW






