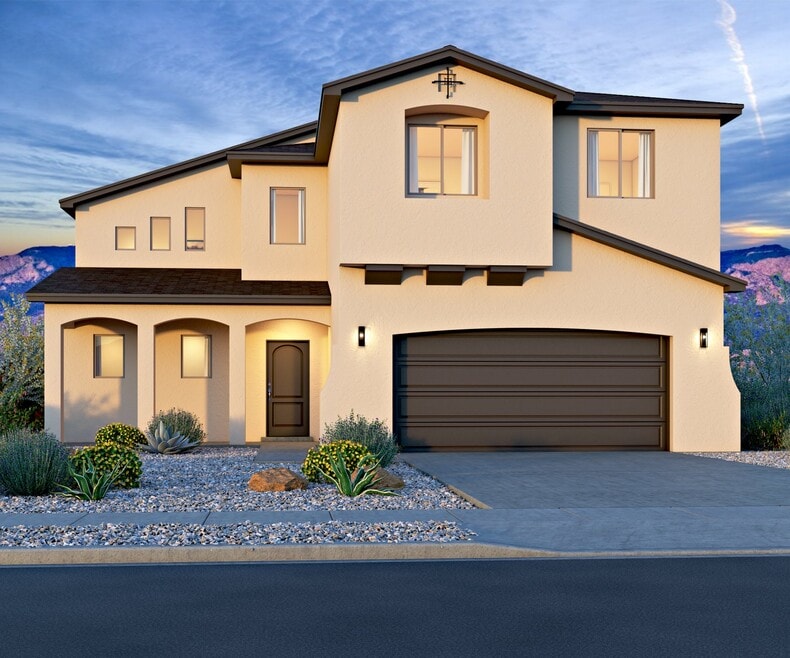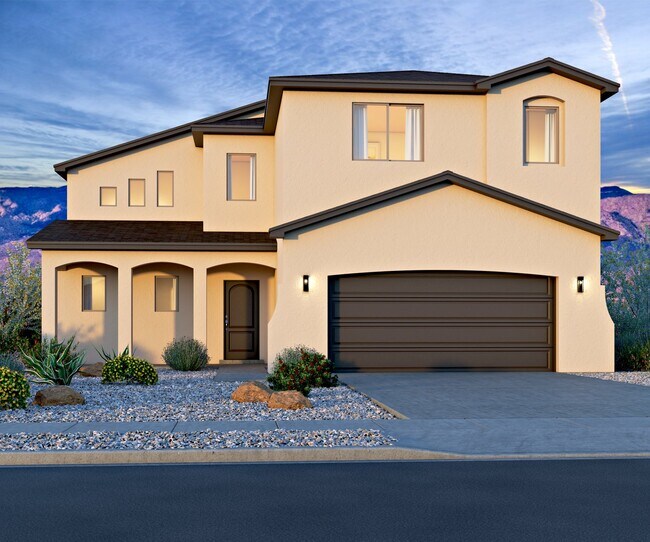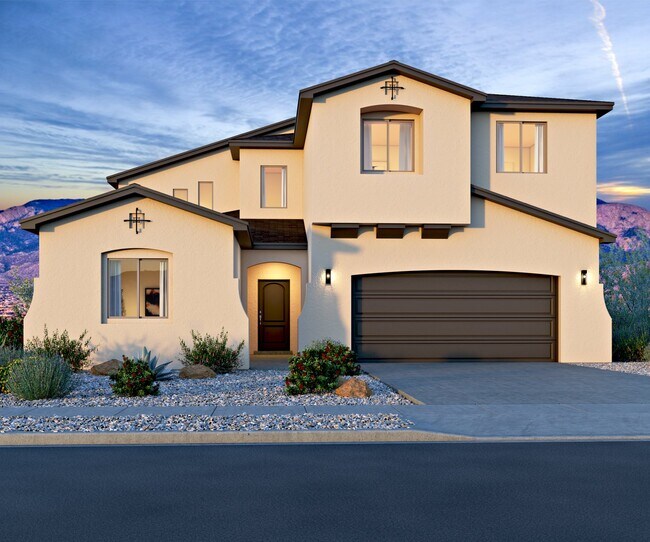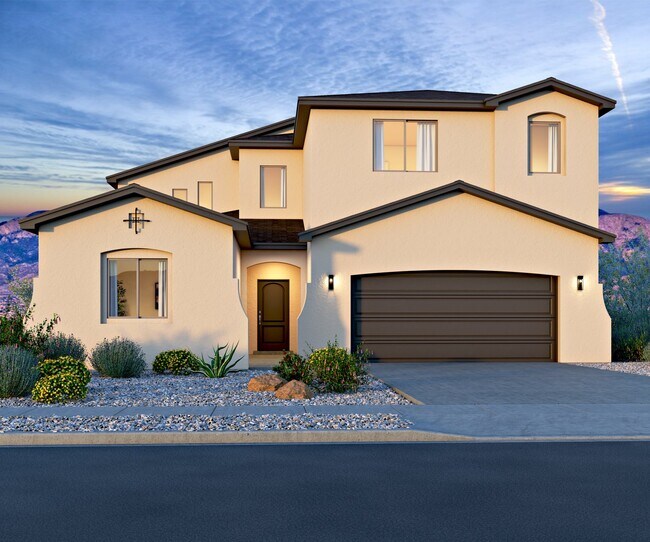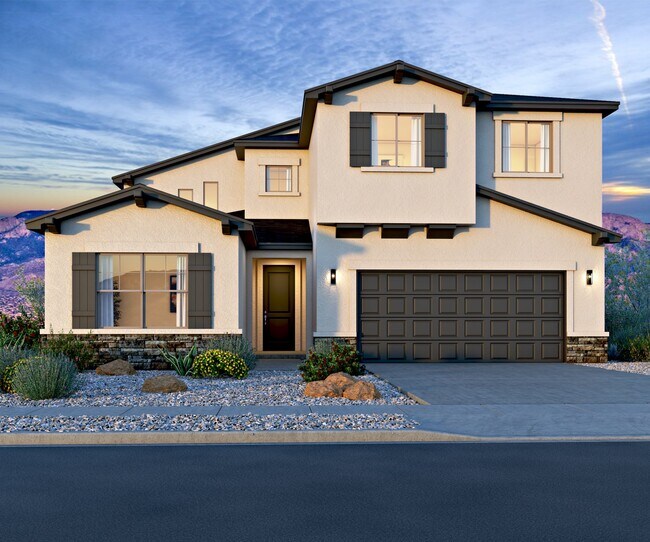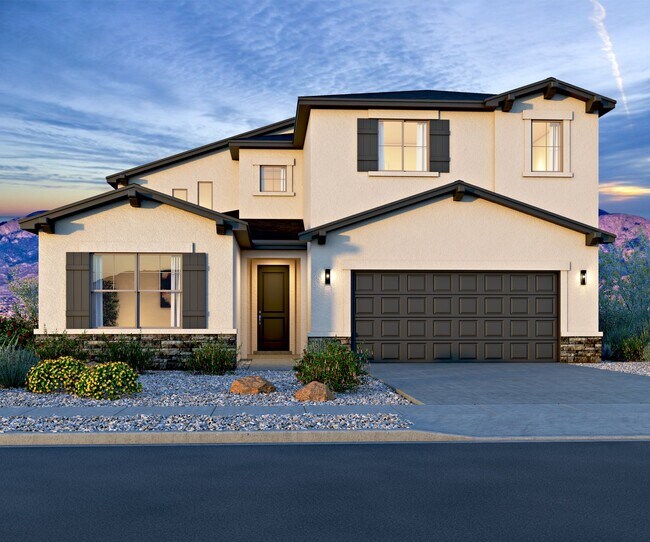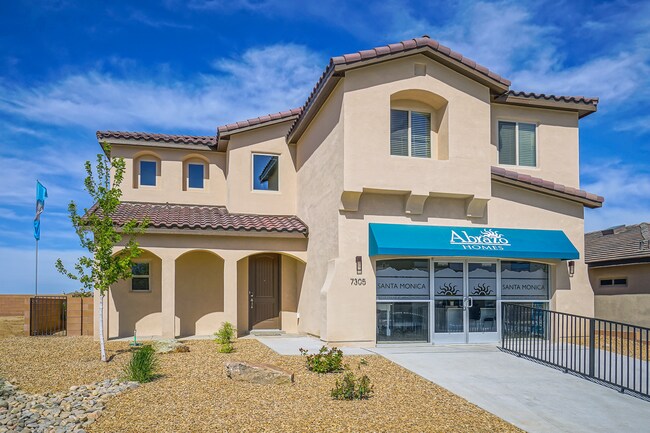
Estimated payment starting at $3,179/month
Highlights
- Golf Course Community
- New Construction
- Freestanding Bathtub
- Ernest Stapleton Elementary School Rated A-
- Primary Bedroom Suite
- Main Floor Primary Bedroom
About This Floor Plan
Inspired by the elegance of Coco Chanel, the Coco II is a sophisticated and versatile 2-story home spanning 2,963 square feet up to 3,244. This spacious home features 4 bedrooms and 2.5 bathrooms, with options to expand up to 6 bedrooms and 4.5 bathrooms, catering to families of all sizes and needs. Add the casita option for an additional junior suite on the 1st floor or transform the front upstairs bedroom into a suite for additional flexibility. The loft is an excellent spot for a kids play area, a home office, workout space or an additional retreat to kick back and relax. Designed with flexibility in mind, the Coco II is perfect for multigenerational households or those seeking ample living space. The open-concept layout provides a seamless flow between living areas, while private retreats ensure comfort for every member of the household. This home combines luxury and practicality, making it a timeless choice for modern living.
Sales Office
All tours are by appointment only. Please contact sales office to schedule.
Home Details
Home Type
- Single Family
HOA Fees
- $42 Monthly HOA Fees
Parking
- 2 Car Attached Garage
- Front Facing Garage
Taxes
- Public Improvements District Tax
Home Design
- New Construction
Interior Spaces
- 2,963 Sq Ft Home
- 2-Story Property
- Formal Entry
- Great Room
- Formal Dining Room
- Loft
Kitchen
- Breakfast Bar
- Walk-In Pantry
- Built-In Range
- Built-In Microwave
- Dishwasher
- Kitchen Island
Bedrooms and Bathrooms
- 4 Bedrooms
- Primary Bedroom on Main
- Primary Bedroom Suite
- Walk-In Closet
- Powder Room
- Primary bathroom on main floor
- Double Vanity
- Private Water Closet
- Freestanding Bathtub
- Bathtub with Shower
- Walk-in Shower
Laundry
- Laundry Room
- Laundry on main level
- Washer and Dryer Hookup
Utilities
- Central Heating and Cooling System
- High Speed Internet
- Cable TV Available
Additional Features
- Covered Patio or Porch
- Optional Casita
Community Details
Recreation
- Golf Course Community
- Community Playground
- Park
- Trails
Map
Other Plans in Scottish Isle
About the Builder
- Scottish Isle
- Tierra Del Oro
- Stone Mountain
- Lomas Encantadas - Vistas
- Scottish Isle
- 1250 Inca Rd NE
- 2748 Northern Blvd NE
- 2816 Northern Blvd NE
- Melon Ridge
- Stonegate
- 2800 Northern Blvd NE
- 201 Northern Blvd NE
- 708 Broadmoor Blvd NE
- Tierra Del Norte
- 3 lots Broadmoor Blvd NE
- 1526 Broadmoor Blvd NE
- Se Corner Broadmoor and Northern Blvd Rr NE
- 71 9th Ave NE
- 1814-1902 Broadmoor Blvd NE
- 1022 Calor Rd
Ask me questions while you tour the home.
