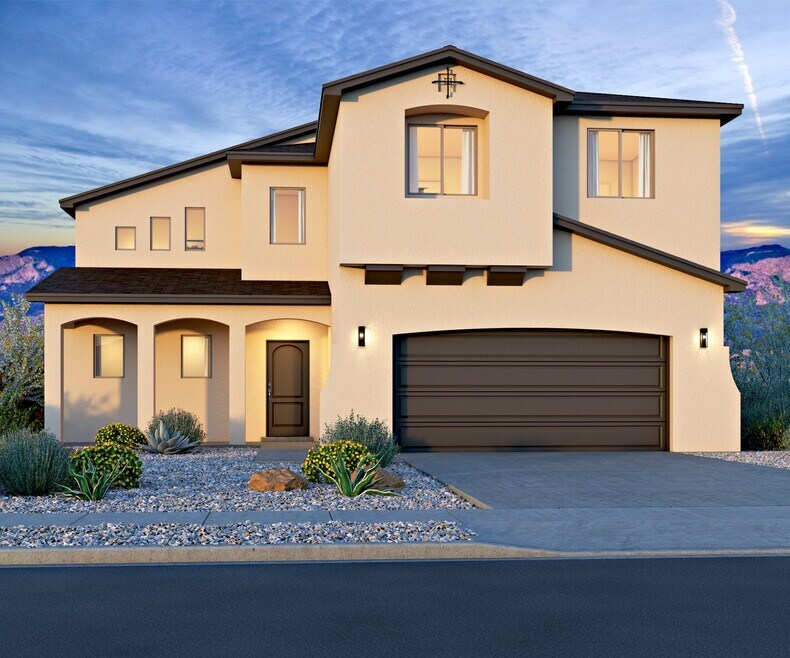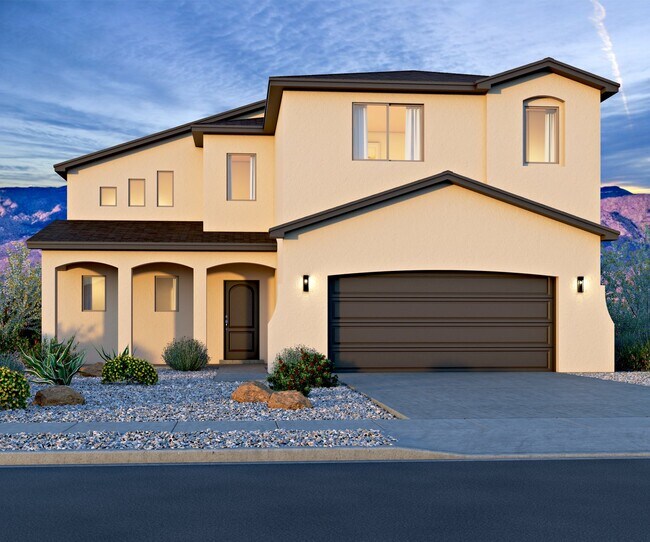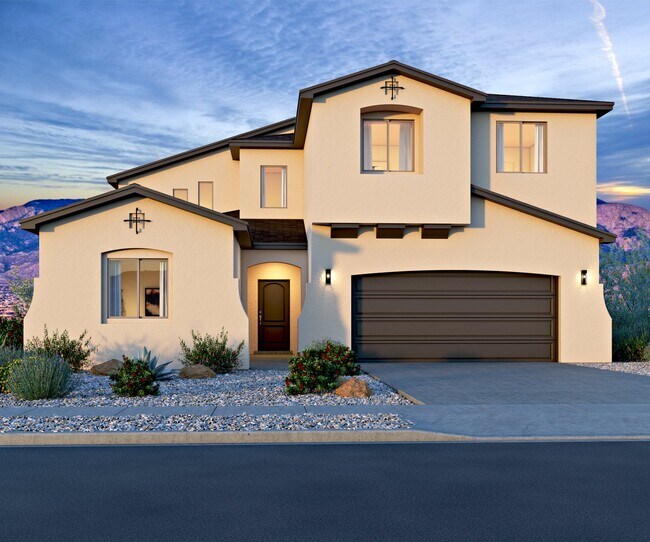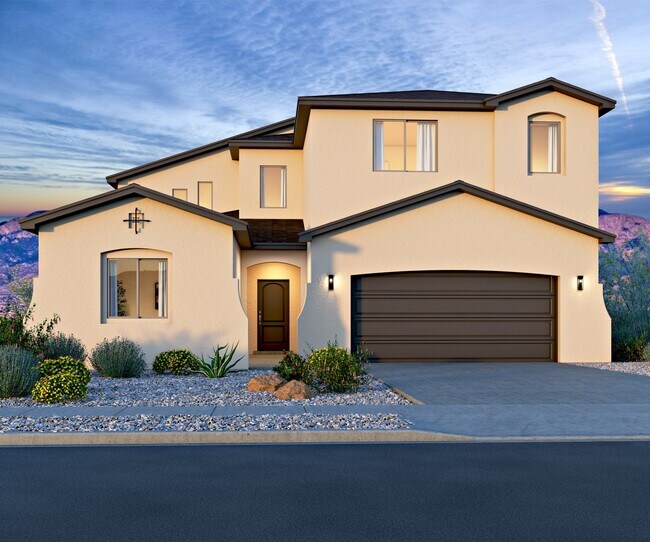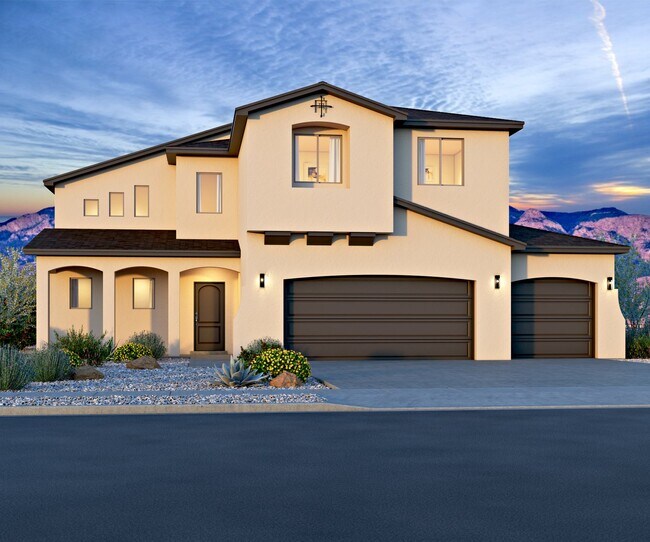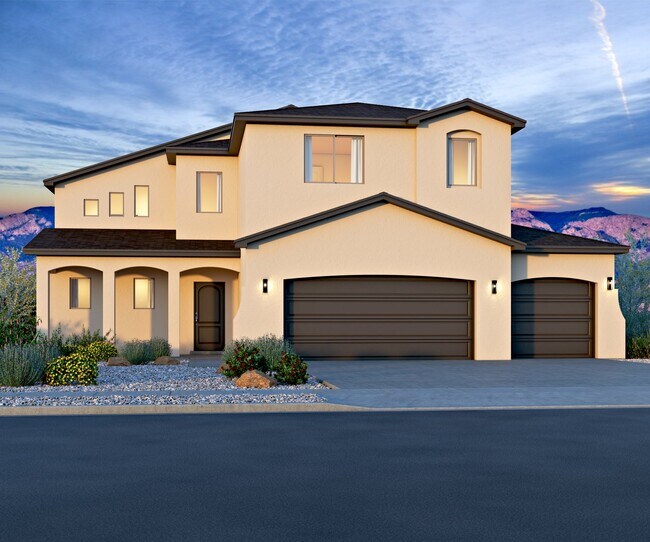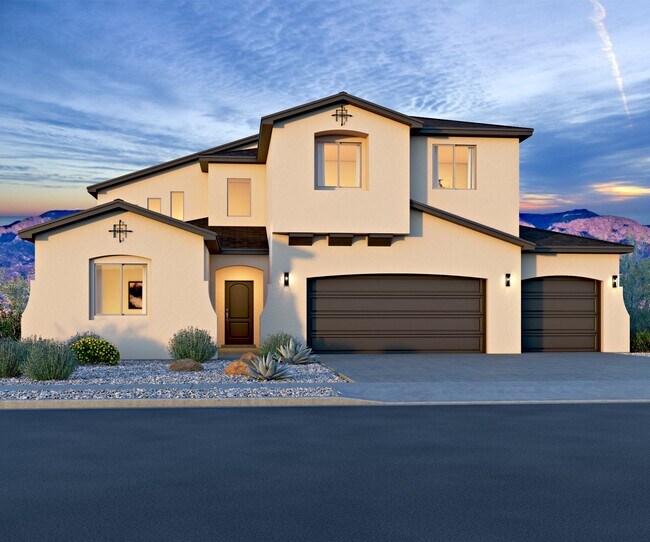
Estimated payment starting at $3,010/month
Highlights
- New Construction
- Casita
- 2 Car Attached Garage
- Sundance Elementary School Rated A-
- Craftsman Architecture
About This Floor Plan
Inspired by the elegance of Coco Chanel, the Coco II is a sophisticated and versatile 2-story home spanning 2,963 square feet up to 3,244. This spacious home features 4 bedrooms and 2.5 bathrooms, with options to expand up to 6 bedrooms and 4.5 bathrooms, catering to families of all sizes and needs. A 3rd car garage is also available as an option, offering even more convenience. Designed with flexibility in mind, the Coco II is perfect for multigenerational households or those seeking ample living space. The open-concept layout provides a seamless flow between living areas, while private retreats ensure comfort for every member of the household. This home combines luxury and practicality, making it a timeless choice for modern living.
Sales Office
All tours are by appointment only. Please contact sales office to schedule.
Home Details
Home Type
- Single Family
HOA Fees
- $25 Monthly HOA Fees
Parking
- 2 Car Attached Garage
- Front Facing Garage
Taxes
- Public Improvements District Tax
Home Design
- New Construction
- Craftsman Architecture
- Multigenerational Home
Interior Spaces
- 2-Story Property
- Flex Room
Bedrooms and Bathrooms
- 4 Bedrooms
Outdoor Features
- Casita
Builder Options and Upgrades
- Optional Casita
- Optional Multi-Generational Suite
Map
Other Plans in Vista Manzano
About the Builder
- Vista Manzano
- 0 Emily & Highway 6 Unit 1044743
- 5049 Findley St SW
- 5069 Findley St SW
- 5079 Findley St SW
- 5119 Findley St SW
- 336 Audrey Ave SW
- 377 Audrey Ave SW
- Sierra Vista - Legacy
- Lot 4 New Mexico 6
- Vista Sandia
- The Trails at El Cerro
- The Bluffs at El Cerro
- 1300 Vista de Bosque
- 0 Nwc of Palmilla and Desert Wil
- 00 New Mexico 6
- 1561 Corta Corona
- 0 Main Grant
- TBD N Tribal Rd 321
- TBD S Tribal Rd 321
