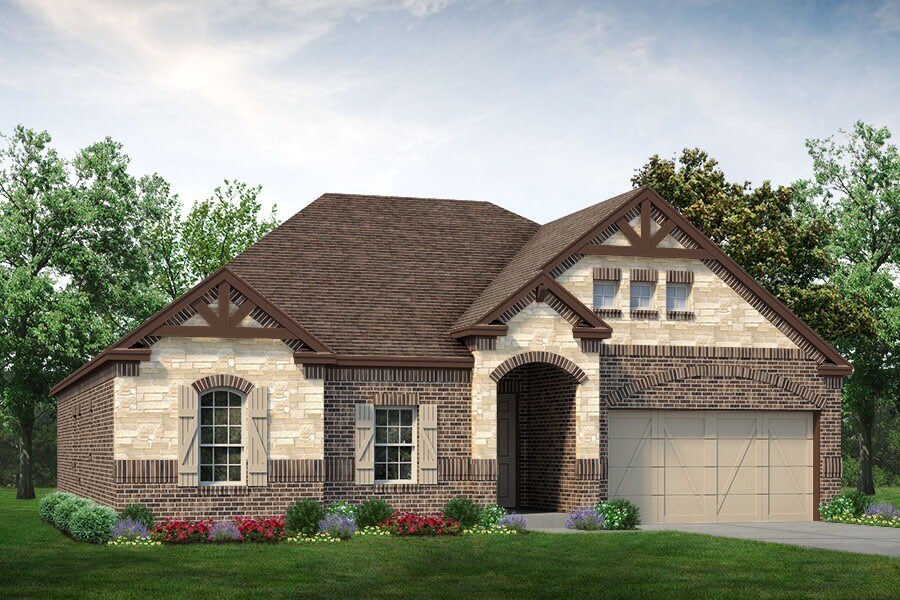
NEW CONSTRUCTION
BUILDER INCENTIVES
Estimated payment starting at $2,957/month
Total Views
9,666
3
Beds
2
Baths
2,103
Sq Ft
$222
Price per Sq Ft
Highlights
- Fitness Center
- New Construction
- Freestanding Bathtub
- Gated with Attendant
- Clubhouse
- Sauna
About This Floor Plan
This Colby plan comes with 3 bedrooms, 2 bathrooms, a 2-car garage, living room at the front, freestanding tub in the main bath, and 10' ceilings. Upgrade this home with an optional living room to study, built-ins a study, or living room to bedroom 4, wall oven in the kitchen, alternate island layout, bay window in the main bedroom, walk-in shower in the main bathroom, extended covered patio (11x8) or (27x8), and a 3rd bay garage.
Builder Incentives
Incentives are available on select properties, contact Sandlin Homes to learn more.
Sales Office
Hours
| Monday - Saturday |
11:00 AM - 6:00 PM
|
| Sunday |
12:00 PM - 6:00 PM
|
Sales Team
Andreas Schei
Casey Lee
Office Address
1012 Longbow Trl
Justin, TX 76247
Driving Directions
Home Details
Home Type
- Single Family
HOA Fees
- $67 Monthly HOA Fees
Parking
- 2 Car Attached Garage
- Front Facing Garage
Home Design
- New Construction
Interior Spaces
- 2,103 Sq Ft Home
- 1-Story Property
- High Ceiling
- Recessed Lighting
- Fireplace
- Great Room
- Living Room
- Dining Area
- Attic
Kitchen
- Walk-In Pantry
- Built-In Oven
- Built-In Range
- Built-In Microwave
- Dishwasher
- Kitchen Island
- Disposal
Flooring
- Carpet
- Vinyl
Bedrooms and Bathrooms
- 3 Bedrooms
- Walk-In Closet
- 2 Full Bathrooms
- Primary bathroom on main floor
- Dual Vanity Sinks in Primary Bathroom
- Private Water Closet
- Freestanding Bathtub
- Bathtub with Shower
- Walk-in Shower
Laundry
- Laundry Room
- Laundry on main level
- Washer and Dryer Hookup
Outdoor Features
- Covered Patio or Porch
Utilities
- Central Heating and Cooling System
- Wi-Fi Available
- Cable TV Available
Community Details
Overview
- Pond in Community
- Greenbelt
Amenities
- Community Fire Pit
- Sauna
- Clubhouse
Recreation
- Pickleball Courts
- Community Playground
- Fitness Center
- Community Pool
- Splash Pad
- Park
- Dog Park
- Trails
Security
- Gated with Attendant
Map
Other Plans in Timberbrook
About the Builder
For more than six decades in the Dallas-Fort Worth metroplex, the family-owned and operated new home builder has demonstrated a tradition of excellence. They pride themselves not only on what they build, but also following a standard of distinction handed down from the company founder, J.B. Sandlin. When you choose Sandlin Homes, you are choosing a company that will create your dream home with strength and superiority while also exceeding your expectations.
Nearby Homes
- Timberbrook
- Timberbrook
- Timberbrook - 3B-4A
- Timberbrook - 4B
- 414 W 4th St
- 2624 Jordan Dwyer Way
- 2633 Jordan Dwyer Way
- 2700 Jordan Dwyer Way
- 711 Hummingbird Ln
- 9465 Bluestem Ln
- 8602
- The Preserve - 50' Smart Series
- The Preserve - Estates
- Timberbrook
- Timberbrook - Estates Collection
- Timberbrook - Ladera
- The Preserve - 40’ Smart Series
- Timberbrook - Villas Collection
- Reatta Ridge
- Reatta Ridge - Classic 3 Car Collection






