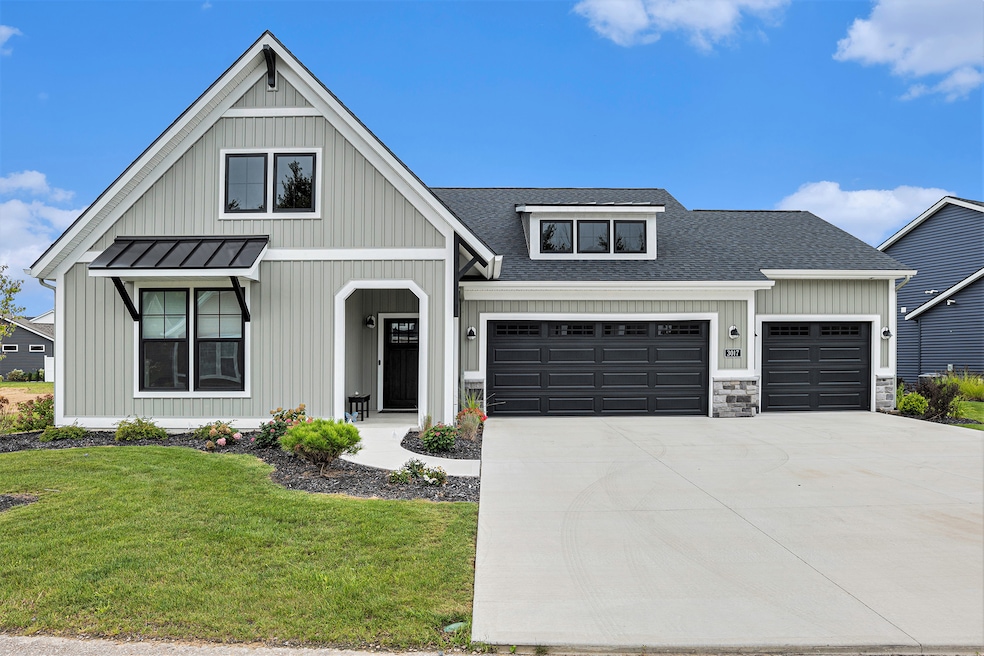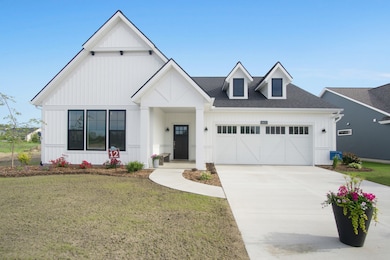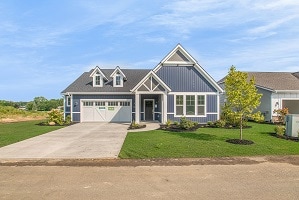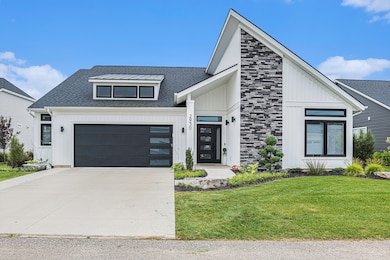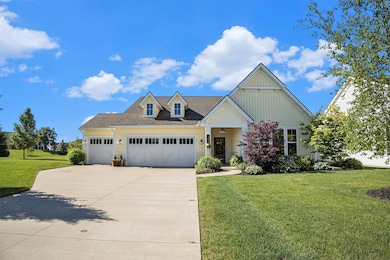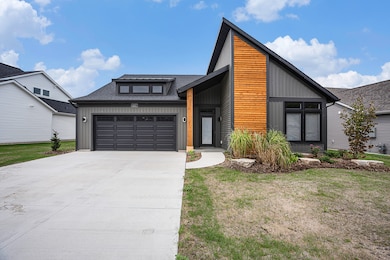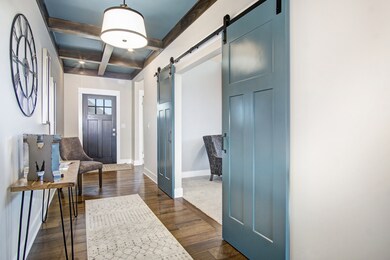
The Laurel Meridian Charter Township, MI 48864
Estimated payment $2,810/month
Highlights
- Golf Course Community
- New Construction
- Mud Room
- Bennett Woods Elementary School Rated A
- Views Throughout Community
- Covered patio or porch
About This Home
Buildable Home Plan - Photos are Representational
This charming Patio home offers 1,800 square feet of main floor living space. This home offers two bedrooms, two bathrooms, large kitchen, family room, breakfast area, mudroom, and laundry room. The stunning owner suite bathroom offers a large vanity with two sinks, and spacious walk-in closet. The Laurel home also features unique storage options, perfect for all your organization needs.
You’ll enter your Laurel Home through the front porch, where you’ll find the first bedroom and bathroom on your right. Continue down the hall and to your right, you’ll find the expansive owner-suite, complete with a full bathroom and walk-in closet. Once your exit the owner-suite, you’ll walk into the family room, a lovely space designed for your favorite gatherings. Continue on and walk into the open concept dining room and kitchen area. This area is outfitted with the latest features and appliances, perfect for entertaining guests.
As the name indicates, this home also features extensive outdoor living options. Along with a beautiful outdoor patio, you can choose to add a Michigan sunroom with a covered patio, complete with a fireplace.
Love this home? Please note that this is a ready-to-build home plan, which means that style, selections, and options are representational. You’ll be able to personalize this home to your liking, and your final price will depend on what options you choose!
Townhouse Details
Home Type
- Townhome
Parking
- 2 Car Garage
Home Design
- New Construction
- Ready To Build Floorplan
- The Laurel Plan
Interior Spaces
- 1,800 Sq Ft Home
- 1-Story Property
- Mud Room
Bedrooms and Bathrooms
- 2 Bedrooms
- Walk-In Closet
- 2 Full Bathrooms
Outdoor Features
- Covered patio or porch
Community Details
Overview
- Nearing Closeout
- Built by Eastbrook Homes Inc.
- College Fields Subdivision
- Views Throughout Community
Recreation
- Golf Course Community
- Trails
Sales Office
- Carnoustie Drive
- Okemos, MI 48864
- 517-793-5119
Office Hours
- By Appointment Only
Map
Similar Homes in the area
Home Values in the Area
Average Home Value in this Area
Property History
| Date | Event | Price | Change | Sq Ft Price |
|---|---|---|---|---|
| 03/27/2025 03/27/25 | Price Changed | $429,000 | +0.9% | $238 / Sq Ft |
| 03/21/2025 03/21/25 | For Sale | $425,000 | -- | $236 / Sq Ft |
- 0 Carnoustie Dr
- 0 Carnoustie Dr
- 0 Carnoustie Dr
- 0 Carnoustie Dr
- 0 Carnoustie Dr
- 2803 Ballybunion Way
- 3842 Fossum Ln
- 3893 Baulistrol Dr
- 2632 Carnoustie Dr
- 2913 Medinah Dr
- 3979 Dayspring Ct
- 4084 Hulett Rd
- 2697 Lupine Dr
- 3735 Crane Cir
- 3738 Crane Cir
- 3729 Crane Cir
- 3732 Crane Cir
- 3720 Crane Cir
- 2685 Coreopsis Dr
- 4341 Aztec Way
