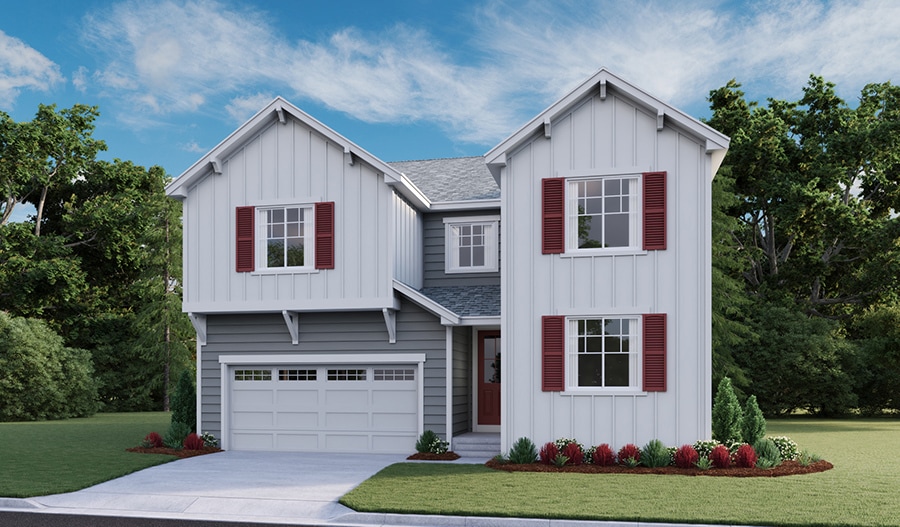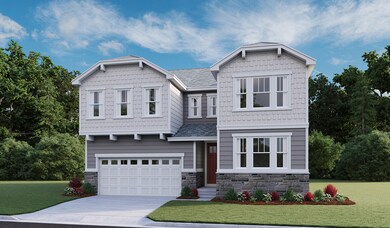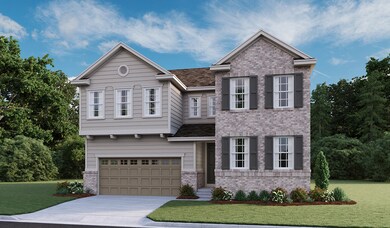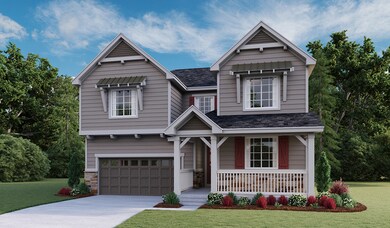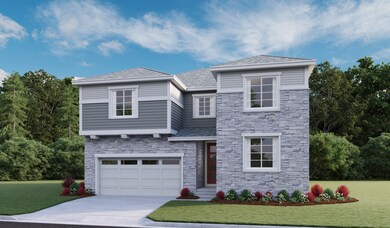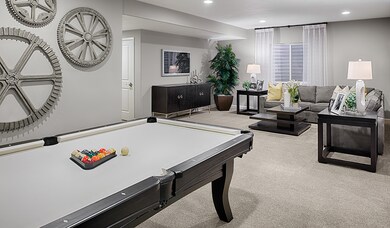
Coronado Frederick, CO 80516
Estimated payment $5,016/month
Total Views
3,003
3
Beds
2.5
Baths
2,790
Sq Ft
$276
Price per Sq Ft
Highlights
- Golf Course Community
- Erie Elementary School Rated A
- New Construction
About This Home
The main floor of the Coronado floor plan provides spaces for working and entertaining. Just off the entry are a study and a powder room. At the back of the home, enjoy an open great room, dining room and kitchen, complete with center island and walk-in pantry off the mudroom. Three bedrooms, a generous loft, a laundry and two baths are located upstairs. Add additional bedrooms and a sunroom!
Home Details
Home Type
- Single Family
Parking
- 2 Car Garage
Home Design
- New Construction
- Ready To Build Floorplan
- Coronado Plan
Interior Spaces
- 2,790 Sq Ft Home
- 2-Story Property
Bedrooms and Bathrooms
- 3 Bedrooms
Community Details
Overview
- Actively Selling
- Built by Richmond American Homes
- Colliers Hill Subdivision
Recreation
- Golf Course Community
Sales Office
- 1292 Summit Rise Drive
- Erie, CO 80516
- 303-850-5750
- Builder Spec Website
Office Hours
- Mon - Thur. 10 am - 6 pm, Fri. 12 pm - 6 pm, Sat. - Sun. 10 am - 6 pm
Map
Create a Home Valuation Report for This Property
The Home Valuation Report is an in-depth analysis detailing your home's value as well as a comparison with similar homes in the area
Similar Homes in Frederick, CO
Home Values in the Area
Average Home Value in this Area
Property History
| Date | Event | Price | Change | Sq Ft Price |
|---|---|---|---|---|
| 04/01/2025 04/01/25 | Price Changed | $768,950 | +0.4% | $276 / Sq Ft |
| 03/25/2025 03/25/25 | For Sale | $765,950 | -- | $275 / Sq Ft |
Nearby Homes
- 1374 Lumber Ridge Cir S
- 1383 Lumber Ridge Cir S
- 1434 Lumber Ridge Cir S
- 1431 Lumber Ridge Cir N
- 1422 Lumber Ridge Cir S
- 1354 Lumber Ridge Cir S
- 1391 Lumber Ridge Cir N
- 1388 Lumber Ridge Cir N
- 1321 Rock Cliff Ave
- 1373 Lumber Ridge Cir S
- 1342 Lumber Ridge Cir S
- 1363 Lumber Ridge Cir S
- 1442 Lumber Ridge Cir S
- 1353 Lumber Ridge Cir S
- 1292 Summit Rise Dr
- 1292 Summit Rise Dr
- 1292 Summit Rise Dr
- 1292 Summit Rise Dr
- 1292 Summit Rise Dr
- 1292 Summit Rise Dr
- 1300 Colliers Pkwy
- 892 Sundown Way
- 229 Monares Ln
- 106 Pierce St
- 121 S Mcgregor Cir
- 1166 St John St
- 1815 Tynan Dr
- 6104 Burdock Ct Unit 108
- 1591 Brimble Dr
- 2038 Juniper Way
- 17674 Olive St
- 2327 Dogwood Cir
- 1450 Blue Sky Way Unit 12-102
- 1465 Blue Sky Cir
- 16893 Palisade Loop
- 16785 Sheridan Pkwy
- 16815 Huron St
- 792 Carbonate Ln
- 1752 W 167th Ave
- 1444 Brookfield Place
