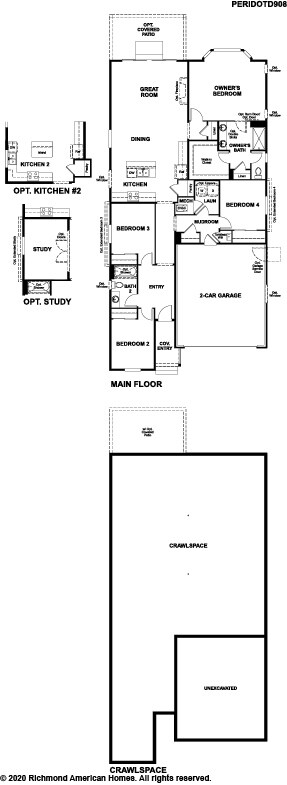
$579,900
- 3 Beds
- 2 Baths
- 1,579 Sq Ft
- 802 Eva Peak Dr
- Erie, CO
Step into this stunning Richmond Home from the Seasons Collection in the highly sought-after Colliers Hill neighborhood—a perfect blend of modern comfort, energy efficiency, and prime location! Move-in ready and designed for effortless living, this 3-bedroom, 2-bath home features an open-concept layout that seamlessly connects the dining area, living room, and chef’s kitchen—ideal for
Kimberly Lackey House2Home LLC




