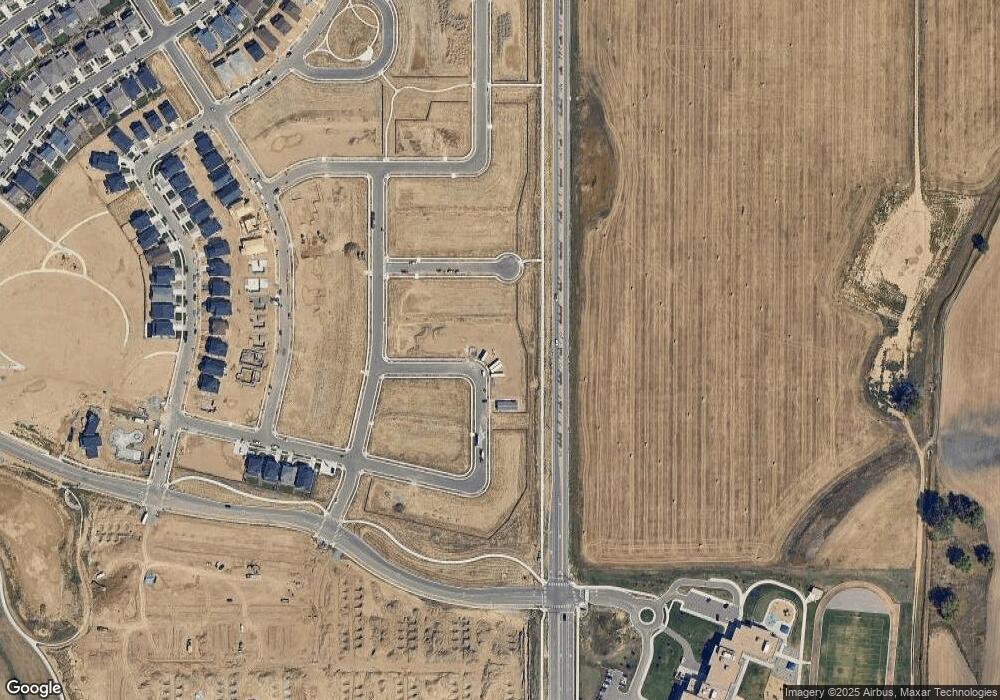
$1,125,000
- 4 Beds
- 4.5 Baths
- 3,116 Sq Ft
- 1886 Hickory Ave
- Erie, CO
This stunning McStain Neighborhoods-built home nestled in the desirable Westerly community in Erie offers 4 bedrooms and 4.5 bathrooms within 3,116 square feet of finished living space. Featuring soaring 2-story ceiling in the Great Room, a main-floor bedroom with ensuite bath, and a spacious 2nd floor loft. Equipped with solar panels, dual furnaces and A/C units, this home ensures energy
Jesus Orozco Jesus Orozco Jr
