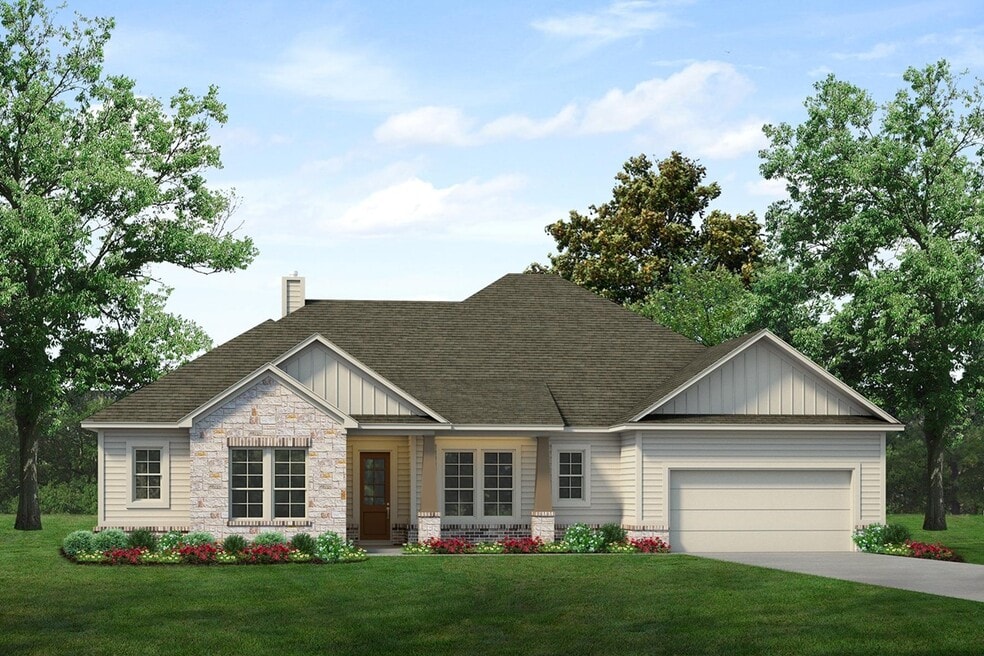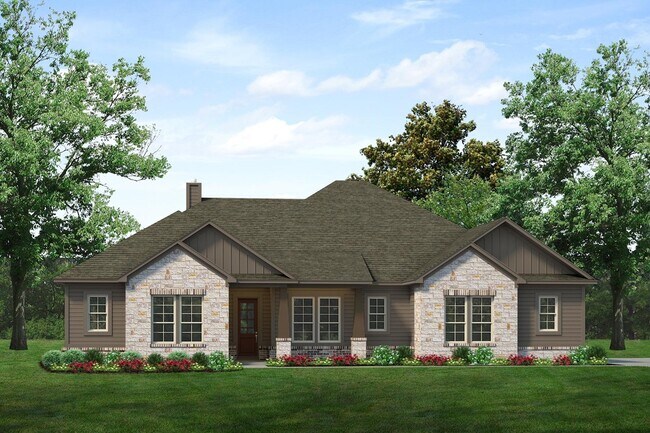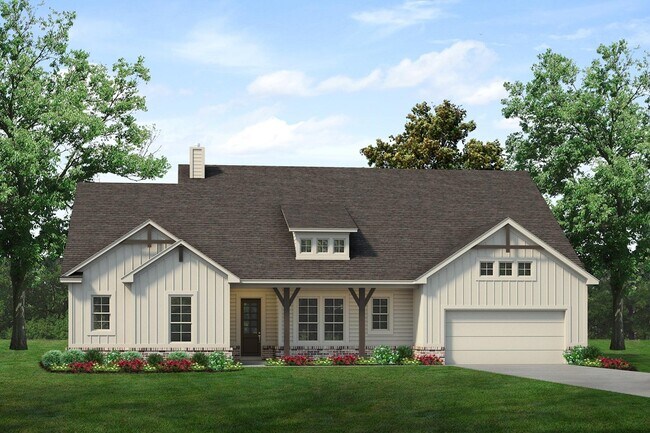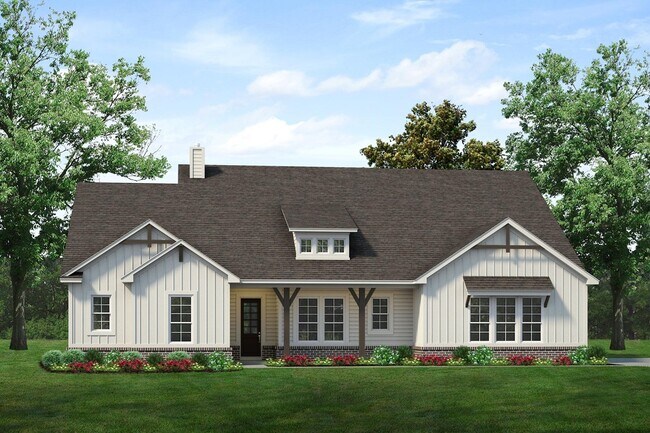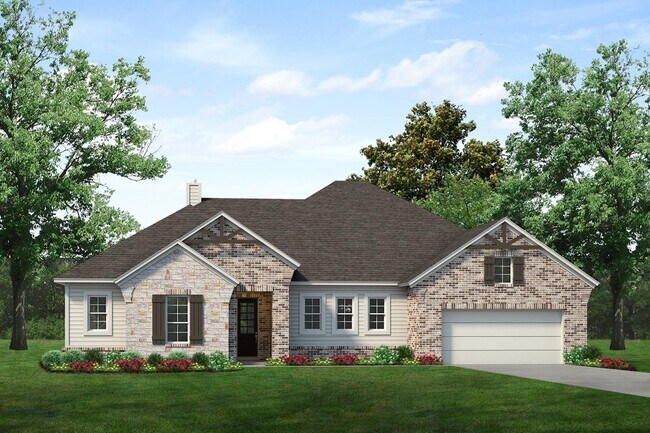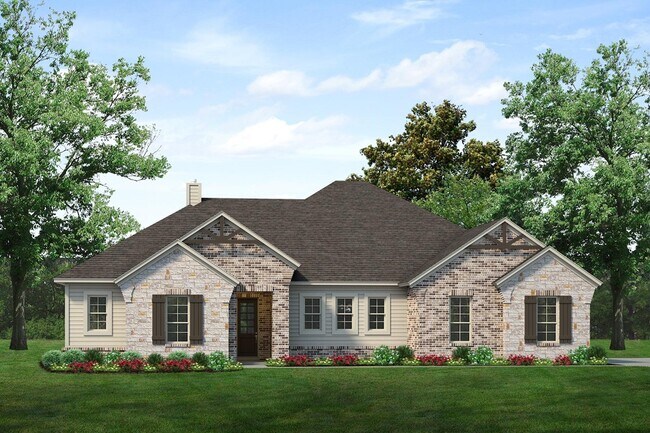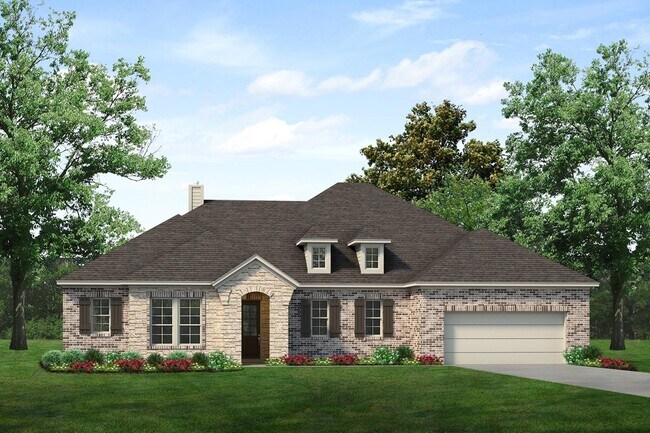
Estimated payment starting at $2,931/month
Highlights
- New Construction
- Freestanding Bathtub
- Lawn
- Primary Bedroom Suite
- Attic
- Covered Patio or Porch
About This Floor Plan
Whats your style? Do you lean towards the popular Modern Farmhouse, the unique details of Craftsman architecture, or the stonework reminiscent of European design? Our new Colorado 3 gives you the choice of 7 elevations, to fit these architectural styles. The 4-bedroom Colorado 3 presents a creative yet sensible layout of the homes 2,483 square feet of living space. Right from the front entrance, you can see the entire main living area. This open concept enhances the spacious feeling and makes it easy to have conversations no matter where you areperfect for entertaining! The kitchen is a definite eye-catcher in the Colorado 3. Weve incorporated a massive center island that doubles your counter space and provides comfortable seating for 4 people at the breakfast bar. You can also enjoy the view of the fireplace in the family room. If a formal dining room is on your new home wish list, check that off. Just a few steps from the kitchen, this floor plan has just the room for those special occasions. If formal isnt your thing, use this as a playroom or a living room. Across the foyer, the Colorado 3 also gives you a flex room to expand on the versatility. With a few small adjustments, you could convert it to a fifth bedroom. The design of the owner's suite is one of the (many) reasons people love this floor plan. The bedroom is nestled in the back of the home under a tray ceiling that accentuates the roominess. The Colorado 3 smartly uses space in the bathroom for both a soaking tub and step-in shower, along with dual vanities and a private water closet. Then your suite is completed with an expansive walk-in closet with wooden shelves and racks ready and waiting for your wardrobe. The 3 secondary bedrooms are clustered in a suite-like space on the other side of the homes layout. Two of them offer a walk-in closet, while the third one gives just a little bit more floor space. The 3 bedrooms share the homes second full bath. For a home that creates the ideal balan...
Sales Office
| Monday - Saturday |
10:00 AM - 6:00 PM
|
| Sunday |
12:00 PM - 6:00 PM
|
Home Details
Home Type
- Single Family
HOA Fees
- $33 Monthly HOA Fees
Parking
- 2 Car Attached Garage
- Front Facing Garage
Taxes
- Municipal Utility District Tax
Home Design
- New Construction
Interior Spaces
- 1-Story Property
- Tray Ceiling
- Fireplace
- Formal Entry
- Family Room
- Formal Dining Room
- Flex Room
- Attic
Kitchen
- Breakfast Area or Nook
- Eat-In Kitchen
- Breakfast Bar
- Walk-In Pantry
- Built-In Range
- Built-In Microwave
- Dishwasher
- Kitchen Island
Bedrooms and Bathrooms
- 4 Bedrooms
- Primary Bedroom Suite
- Walk-In Closet
- 2 Full Bathrooms
- Primary bathroom on main floor
- Double Vanity
- Private Water Closet
- Freestanding Bathtub
- Soaking Tub
- Bathtub with Shower
- Walk-in Shower
Laundry
- Laundry Room
- Laundry on main level
- Washer and Dryer Hookup
Utilities
- Central Heating and Cooling System
- High Speed Internet
- Cable TV Available
Additional Features
- Covered Patio or Porch
- Lawn
Map
Other Plans in Hillview Addition
About the Builder
- Hillview Addition
- Hillcrest Meadows North
- 164 Ranya Loop
- TBD Lot 3&4 Wheelis Loop
- 220 Santa Lena Ct
- 0000 Private Road 4219
- 126 Tilly Ln
- 4002 E Highway 380
- TBD Joseph Dr
- 0 May Reed Dr
- Lot 2 Tiffany Trail
- Lot 1 Tiffany Trail
- 0000 Fm N 730
- TBD County Rd 2735
- 112 Sunset Mesa Dr
- 0 Highway 287 Unit 21102120
- 0 Highway 287 Unit 21094377
- 0 Tbd County Road 4511
- 110 County Road 4511
- 000 County Road 4511
