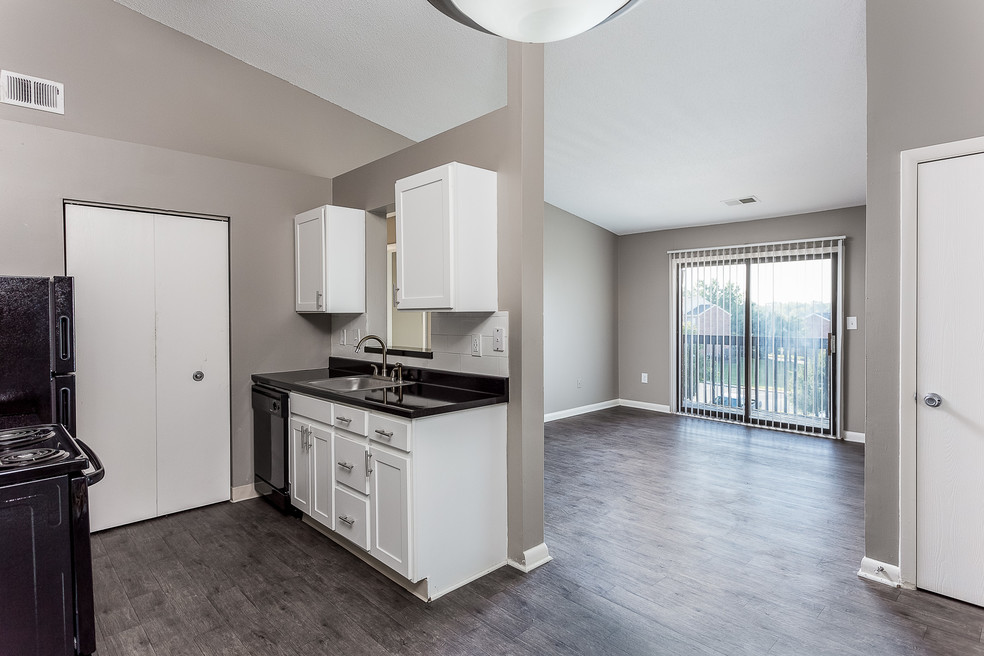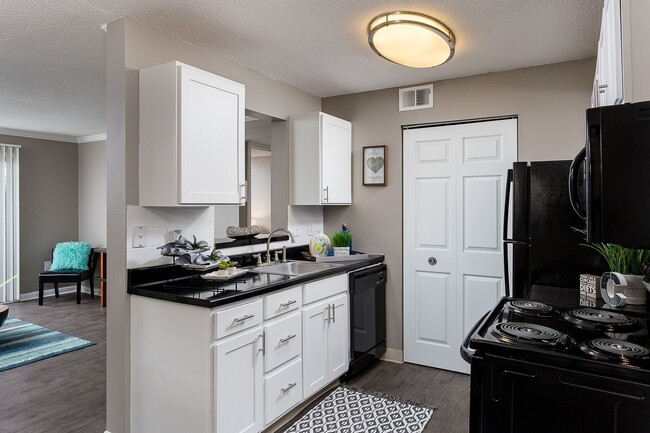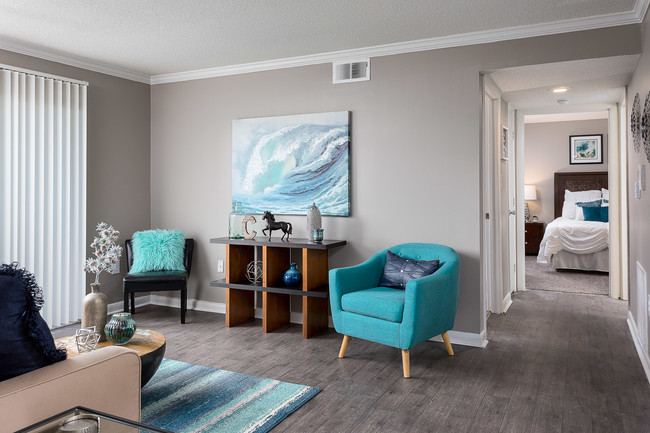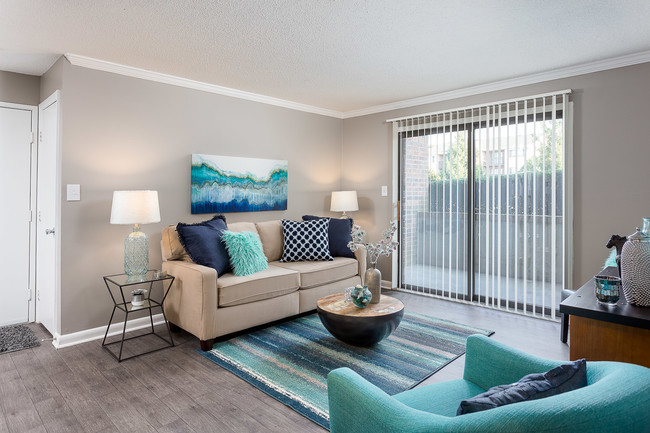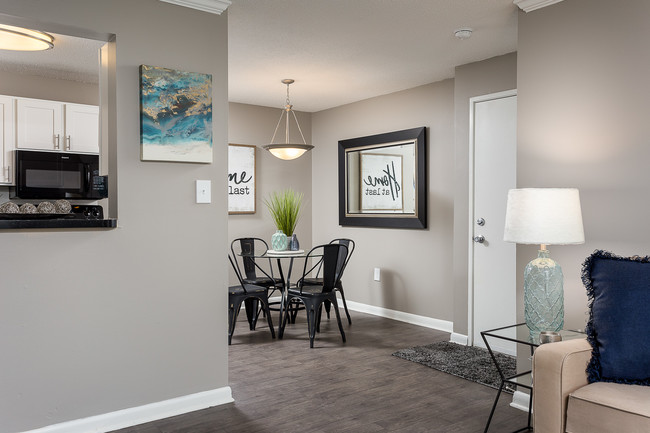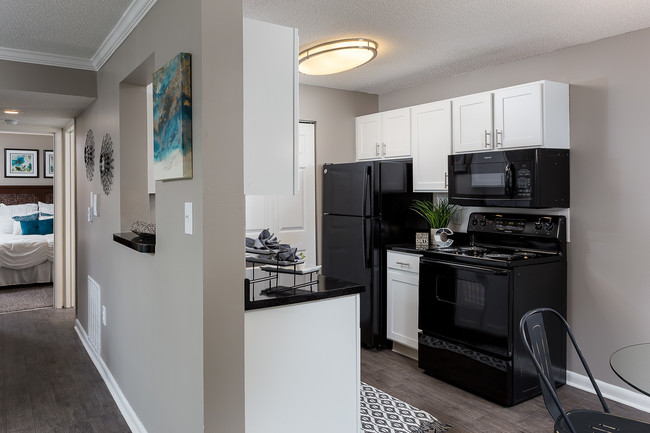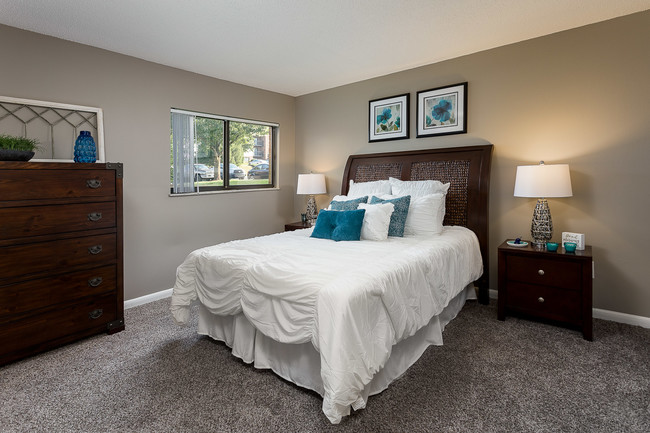About Colt's Crossing Apartments
Located just outside of Georgetown, Colt’s Crossing is the perfect place to call home. With recently renovated interiors that feature contemporary white cabinetry, subway tile backsplash, contrasting dark granite-style countertops and brushed nickel hardware and overhead lighting. Our open-concept one-, and two-bedroom floor plans are thoughtfully designed and energy efficient. The community is just as inviting outside as it is inside, featuring an off-leash dog park, grills with picnic spaces, a playground, and plenty of green space. Come see for yourself why Colt’s Crossing is the community for you!

Pricing and Floor Plans
2 Bedrooms
B1
$1,222 - $1,315
2 Beds, 1 Bath, 816 Sq Ft
$300 deposit
https://imagescdn.homes.com/i2/i4zLo4pr19bkCutsiaG_G4TjeBdOEYW8LVfOxgkSjEg/116/colts-crossing-apartments-georgetown-ky.jpg?p=1
| Unit | Price | Sq Ft | Availability |
|---|---|---|---|
| 3906 | $1,222 | 816 | Now |
| 4106 | $1,270 | 816 | Nov 22 |
| 4703 | $1,270 | 816 | Nov 22 |
3 Bedrooms
C1
$1,468 - $1,868
3 Beds, 1 Bath, 947 Sq Ft
$300 deposit
https://imagescdn.homes.com/i2/xI3vZelzpmyDuSN91Dj-sZypDsm0sYBLls5X46g8r6o/116/colts-crossing-apartments-georgetown-ky-3.jpg?p=1
| Unit | Price | Sq Ft | Availability |
|---|---|---|---|
| 5707 | $1,578 | 947 | Now |
| 4507 | $1,868 | 947 | Nov 26 |
| 4311 | $1,468 | 947 | Jan 7, 2026 |
Fees and Policies
The fees below are based on community-supplied data and may exclude additional fees and utilities. Use the Rent Estimate Calculator to determine your monthly and one-time costs based on your requirements.
One-Time Basics
Parking
Pets
Property Fee Disclaimer: Standard Security Deposit subject to change based on screening results; total security deposit(s) will not exceed any legal maximum. Resident may be responsible for maintaining insurance pursuant to the Lease. Some fees may not apply to apartment homes subject to an affordable program. Resident is responsible for damages that exceed ordinary wear and tear. Some items may be taxed under applicable law. This form does not modify the lease. Additional fees may apply in specific situations as detailed in the application and/or lease agreement, which can be requested prior to the application process. All fees are subject to the terms of the application and/or lease. Residents may be responsible for activating and maintaining utility services, including but not limited to electricity, water, gas, and internet, as specified in the lease agreement.
Map
- Tract 2 Wahland Hall Path
- 5365 Paris Rd
- 401 Outlet Center Dr Unit A,B,C
- 121 Eastside Dr
- 106 Ocaso Ct
- 719 Lancaster Ct
- 721 E College St
- 715 E College St
- 114 Ocaso Ct
- 106 Meadow View Way
- 116 Oak Hill Ln Unit Lot 12
- 118 Oak Hill Ln Unit Lot 11
- 121 Oak Hill Ln Unit Lot 10
- 115 Oak Hill Ln
- 3140 Paris Pike
- 100 River Run Ct
- 113 Johnstone Trail
- 115 Ruffian Trail
- 416 Military St
- 138 Wilderness Cove Ln
- 101 Overview Path
- 201 River Chase Path
- 101 Collins Path
- 132 Felix St
- 115 Magnolia Dr
- 107 Erica Dr
- 102 Amerson Orchard Rd
- 101 Heartwood Path
- 106 Tyler Way
- 111 Savannah Ln
- 112 Savannah Ln
- 113 Savannah Ln
- 132 Landry Ln
- 117 Savannah Ln
- 140 Landry Ln
- 162 Landry Ln
- 169 Landry Ln
- 237 Jared Parker Way
- 143 Towson Way Unit A
- 1114 Johnson Ave Unit 2
