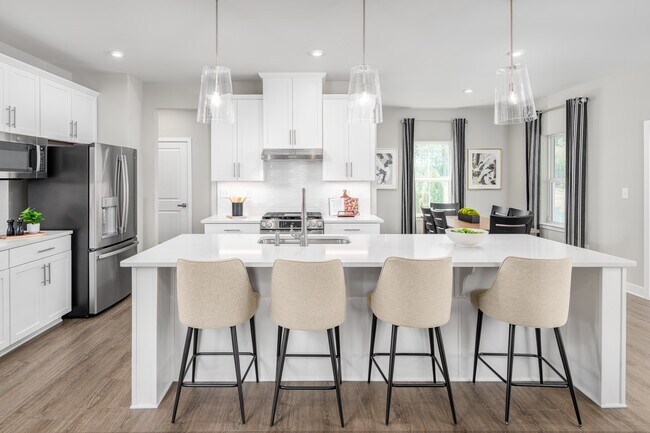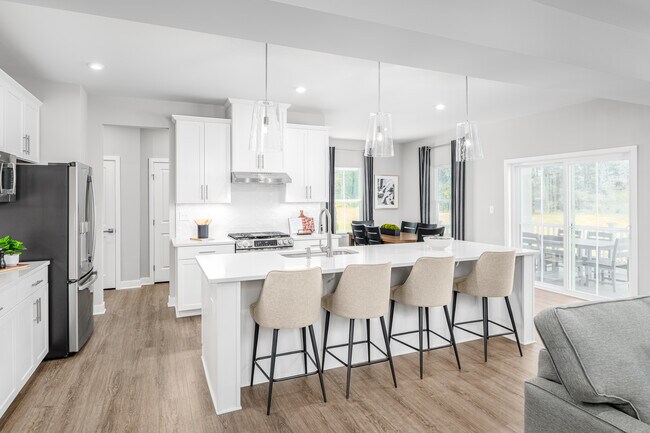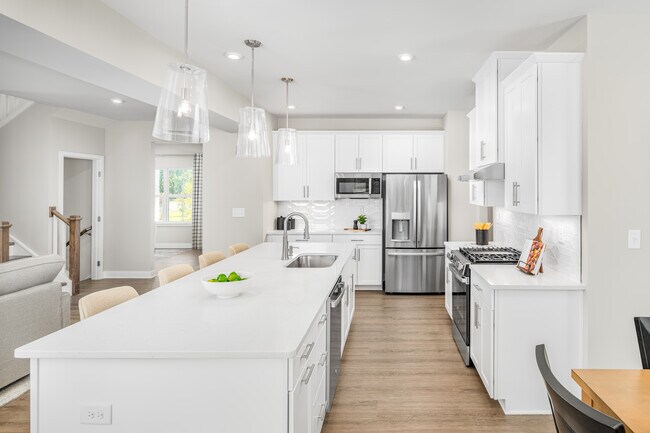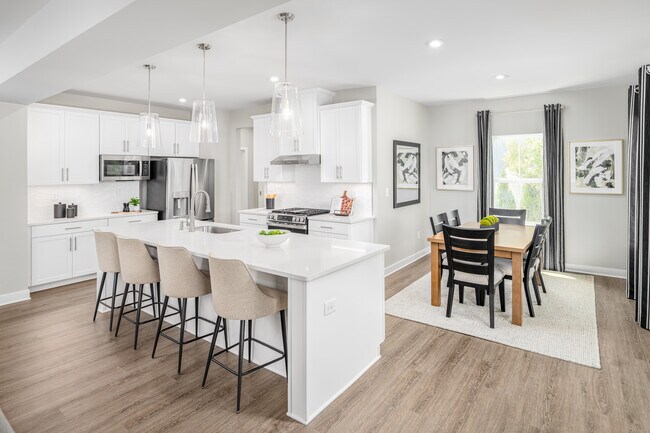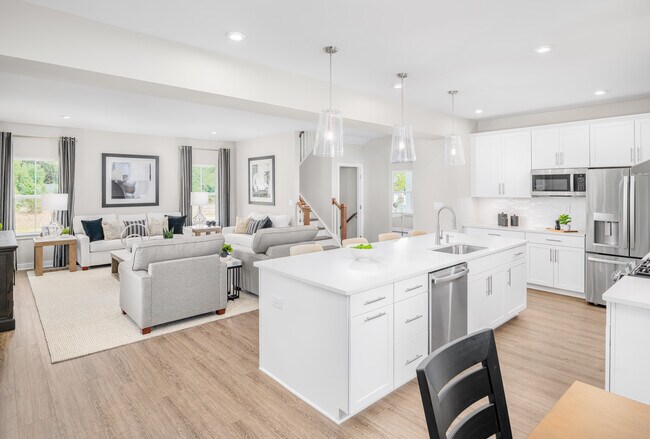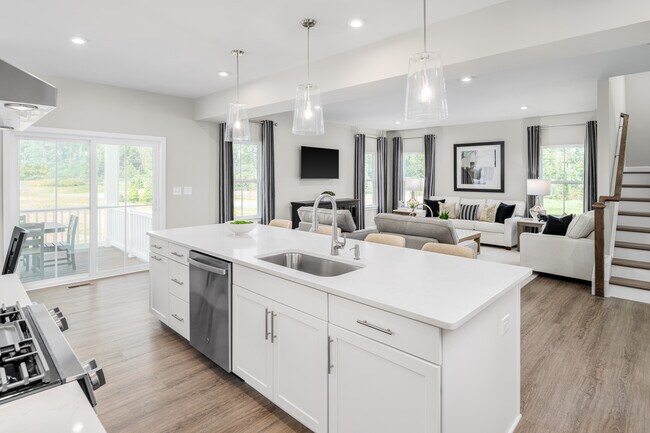
Estimated payment starting at $2,709/month
Highlights
- New Construction
- Mud Room
- Eat-In Kitchen
- Central York High School Rated A-
- 2 Car Attached Garage
- Walk-In Closet
About This Floor Plan
Welcome to The Orchards! Offering a collection of spacious single family homes in a charming cul-de-sac setting, within the sought-after Central York school district. Within minutes to I-83 and centrally located near York, Camp Hill & Harrisburg and all your modern conveniences well within reach. The Columbia single-family home is just as inviting as it is functional. Discover a magnificently spacious floor plan with custom flex areas. The welcoming family room effortlessly flows into the gourmet kitchen and dining area, so you never miss a moment. Add a covered porch for those warm summer nights and use the family entry to control clutter. On the second floor, 4 large bedrooms await, with the option to change one to a cozy loft for more living and entertaining space. Your luxurious owner's suite offers a walk-in closet and spa-like double vanity bath. Come home to The Columbia today. Take advantage of our flexible financing options with NVR Mortgage, which makes closing on your NEW home more affordable than ever. Let us show you the value of new construction and forget the costly repairs and maintenance of an older home. We stand by our homes, so included is a new home warranty, giving you the peace of mind that you deserve. Come see why you'll love all that The Orchards has to offer and join the interest list today!
Sales Office
| Monday |
11:00 AM - 6:00 PM
|
| Tuesday |
11:00 AM - 6:00 PM
|
| Wednesday | Appointment Only |
| Thursday |
11:00 AM - 6:00 PM
|
| Friday |
11:00 AM - 6:00 PM
|
| Saturday |
11:00 AM - 5:00 PM
|
| Sunday | Appointment Only |
Home Details
Home Type
- Single Family
Parking
- 2 Car Attached Garage
- Front Facing Garage
Home Design
- New Construction
Interior Spaces
- 2-Story Property
- Mud Room
- Family Room
- Dining Area
- Flex Room
- Unfinished Basement
Kitchen
- Eat-In Kitchen
- Kitchen Island
Bedrooms and Bathrooms
- 4 Bedrooms
- Walk-In Closet
- Powder Room
- Dual Vanity Sinks in Primary Bathroom
- Private Water Closet
- Walk-in Shower
Laundry
- Laundry Room
- Laundry on upper level
- Washer and Dryer Hookup
Builder Options and Upgrades
- Optional Finished Basement
Map
Other Plans in The Orchards
About the Builder
- The Orchards
- Lot 3 Parkwood Dr
- 0 Stillmeadow Ln
- 705 Oxford Dr Unit 39
- 0 Hartman Model at Eagles View Unit PAYK2079230
- 0 View Unit PAYK2061966
- BRANSON MODEL at Eagles View
- 0 Breckenridge Model at Eagles View Unit PAYK2070274
- 0 Essington Model at Eagles View Unit PAYK2011080
- Eagles View
- 0 Lawrenceville Model at Eagles View Unit PAYK2068288
- 0 Cambridge Model at Eagles View Unit PAYK2019372
- Millbridge Model at Eagles View
- 0 Montgomery Model at Eagles View Unit PAYK2057420
- EDISON MODEL at Eagles View
- 0 Campbell Model at Eagles View Unit PAYK2089866
- 0 Fallston Model at Eagles View Unit PAYK2070440
- Summergrove Model at Eagles View
- 0 View Unit PAYK2084162
- 0 Ardmore Model at Eagles View Unit PAYK2086890

