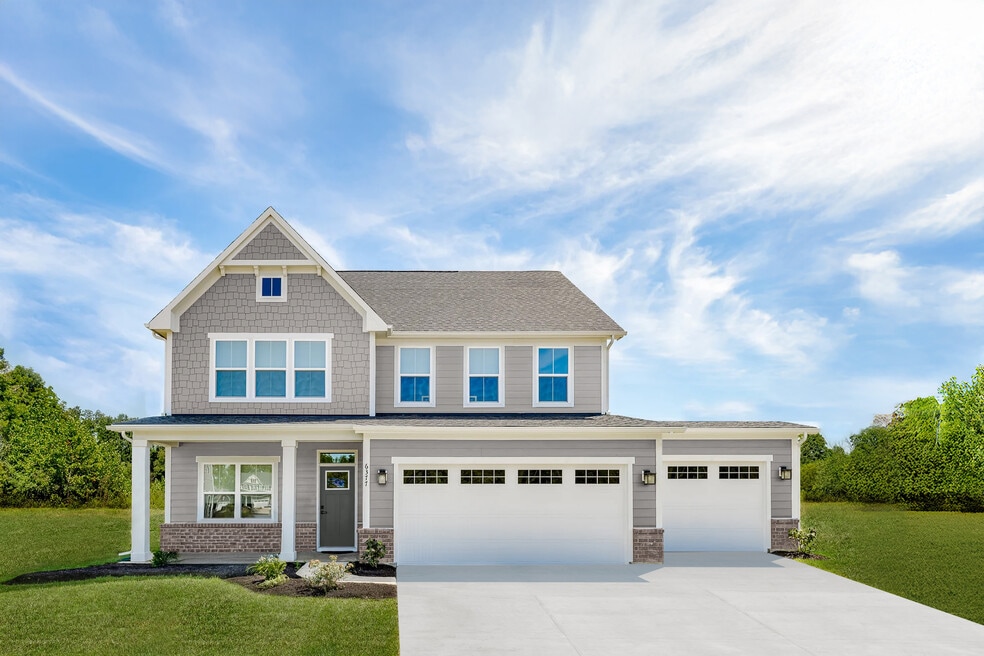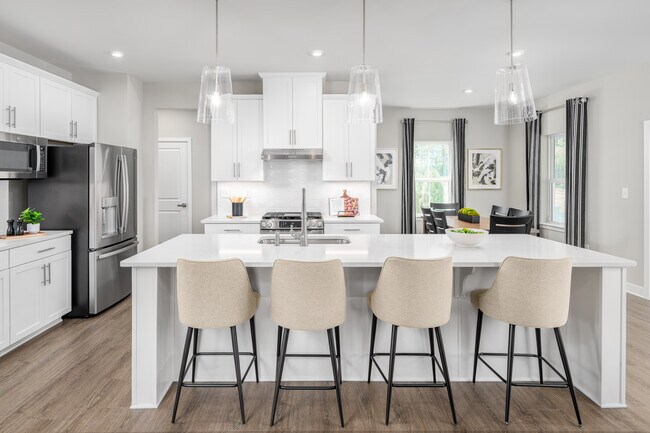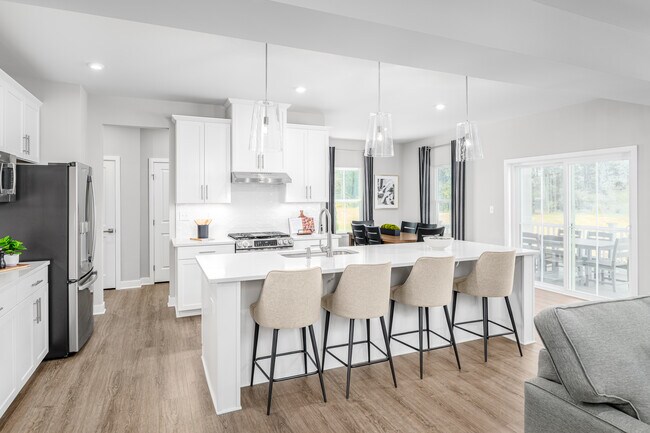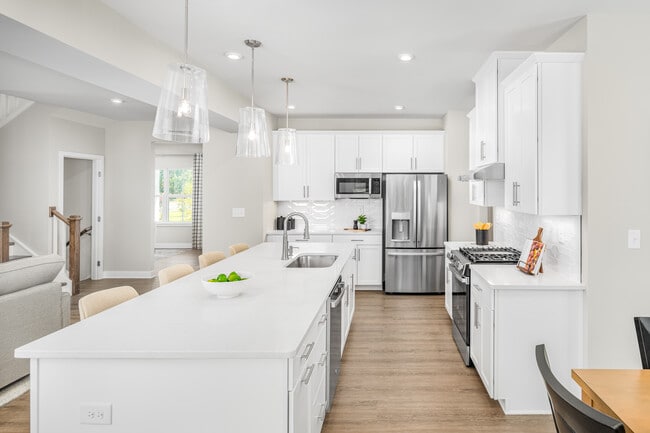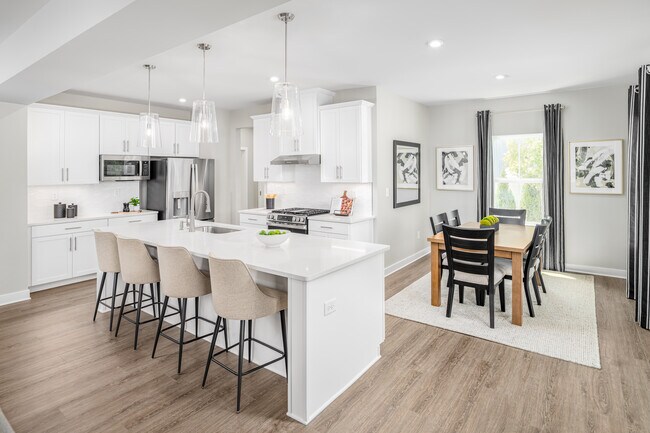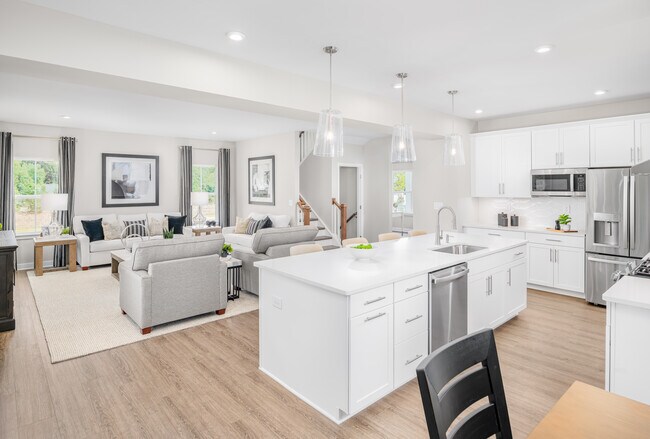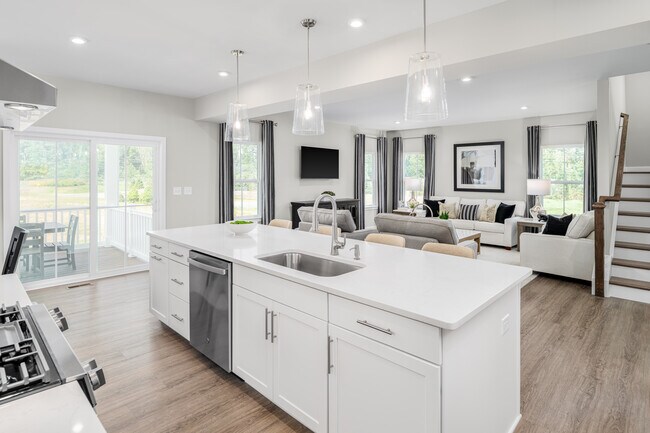
Estimated payment starting at $2,754/month
Highlights
- New Construction
- Primary Bedroom Suite
- No HOA
- Harold B. Williams Elementary School Rated A-
- Mud Room
- Covered Patio or Porch
About This Floor Plan
After 10 years, new homes are coming back to Bridle Creek, one of White House’s most desirable neighborhoods! The Retreat at Bridle Creek features oversized homesites – some up to 1⁄2 acre – with private, tree-lined backyards just minutes from I-65 and everyday conveniences. The Columbia single-family home is just as inviting as it is functional. Discover a magnificently spacious floor plan with custom flex areas. The welcoming family room effortlessly flows into the gourmet kitchen and dining area, so you never miss a moment. Add a covered porch for those warm summer nights and use the family entry to control clutter. On the second floor, 4 large bedrooms await, with the option to change one to a cozy loft for more living and entertaining space. Your luxurious owner's suite offers a massive walk-in closet and spa-like private en suite.
Sales Office
| Monday |
1:00 PM - 5:00 PM
|
| Tuesday |
10:00 AM - 5:00 PM
|
| Wednesday |
10:00 AM - 5:00 PM
|
| Thursday |
10:00 AM - 5:00 PM
|
| Friday |
10:00 AM - 5:00 PM
|
| Saturday |
10:00 AM - 5:00 PM
|
| Sunday |
12:00 PM - 5:00 PM
|
Home Details
Home Type
- Single Family
Parking
- 2 Car Attached Garage
- Front Facing Garage
Home Design
- New Construction
Interior Spaces
- 2-Story Property
- Mud Room
- Formal Entry
- Open Floorplan
- Dining Area
- Flex Room
- Kitchen Island
Bedrooms and Bathrooms
- 4 Bedrooms
- Primary Bedroom Suite
- Walk-In Closet
- Powder Room
- Dual Vanity Sinks in Primary Bathroom
- Private Water Closet
- Bathtub with Shower
Laundry
- Laundry Room
- Laundry on upper level
Outdoor Features
- Covered Patio or Porch
Community Details
- No Home Owners Association
Map
Other Plans in The Retreat at Bridle Creek
About the Builder
- The Retreat at Bridle Creek
- Springbrook Reserve
- Dorris Farm at Willow Springs - Villas
- Dorris Farm at Willow Springs - Dorris Farm
- Dorris Farm at Willow Springs - Landon Collection
- 105 Eastside Dr
- 3336 31w Hwy S
- 0 Highway 31 W
- 2612 Highway 31 W
- Marlin Pointe
- 100 Rolling Acres Dr
- Sage Farms
- 2724 Highway 31 W
- 0 Martin Ln
- 3262 Tyree Springs Rd
- Calista Farms
- Moss Farm
- 0 Hester Dr Unit RTC2780726
- 0 Hwy 25 Unit RTC2752092
- 0 Bill Moss Rd
